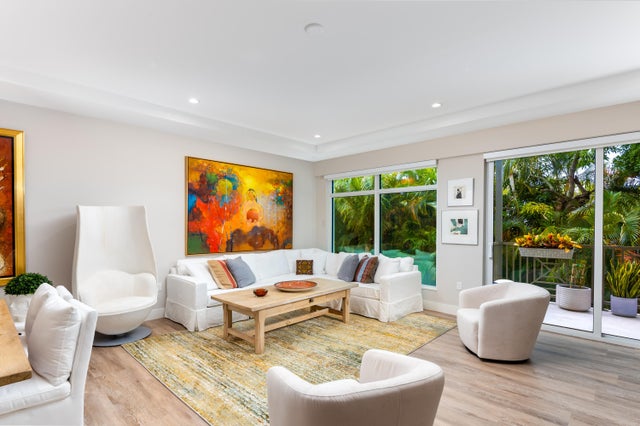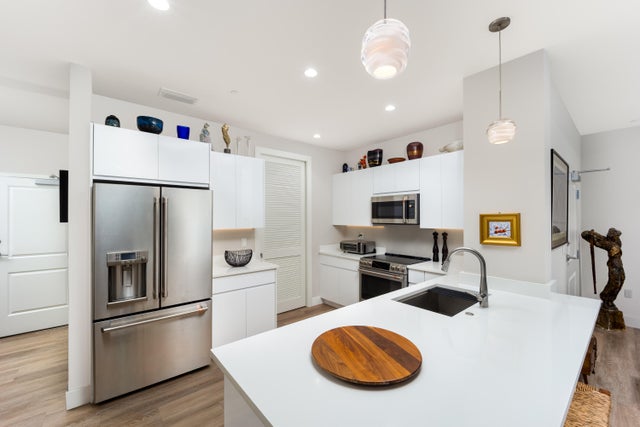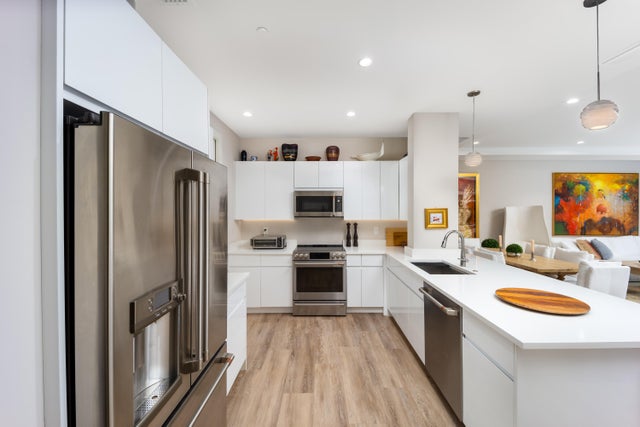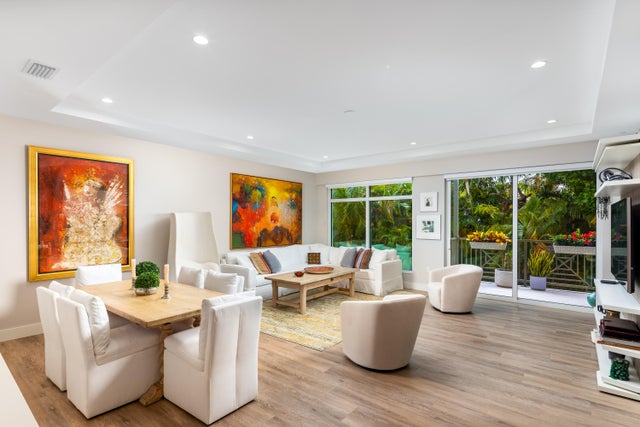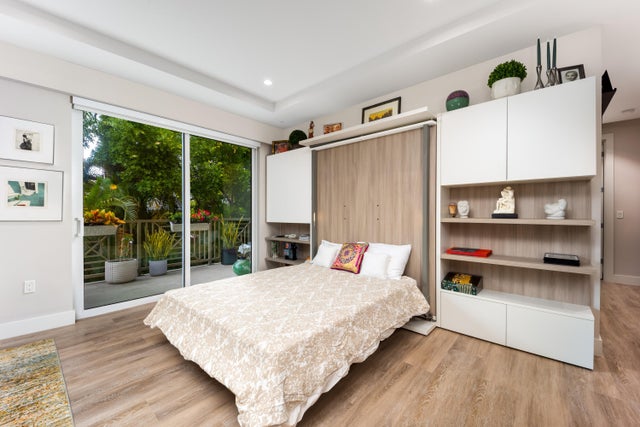About 41 Sw Seminole Street #208
Come home to Sailfish Cove, Stuart's premier downtown waterfront condo. This bright 2-bed, 2-bath residence offers an open layout, custom built-ins, abundant natural light, and a private balcony with river views. Just steps from historic downtown, fine dining, and boutique shopping. Enjoy resort-style amenities including a riverfront pool, rooftop viewing deck, and outdoor kitchen. With only 30 luxury residences and 8 retail/office spaces, Sailfish Cove combines privacy, sophistication, and walkable coastal living.
Features of 41 Sw Seminole Street #208
| MLS® # | RX-11088016 |
|---|---|
| USD | $1,249,000 |
| CAD | $1,758,130 |
| CNY | 元8,918,485 |
| EUR | €1,081,043 |
| GBP | £941,607 |
| RUB | ₽99,930,866 |
| HOA Fees | $865 |
| Bedrooms | 2 |
| Bathrooms | 2.00 |
| Full Baths | 2 |
| Total Square Footage | 1,377 |
| Living Square Footage | 1,377 |
| Square Footage | Tax Rolls |
| Acres | 0.00 |
| Year Built | 2023 |
| Type | Residential |
| Sub-Type | Condo or Coop |
| Restrictions | Buyer Approval, Lease OK, Tenant Approval |
| Unit Floor | 2 |
| Status | Active |
| HOPA | No Hopa |
| Membership Equity | No |
Community Information
| Address | 41 Sw Seminole Street #208 |
|---|---|
| Area | 8 - Stuart - North of Indian St |
| Subdivision | SAILFISH COVE CONDOMINIUM |
| City | Stuart |
| County | Martin |
| State | FL |
| Zip Code | 34994 |
Amenities
| Amenities | Picnic Area, Pool, Spa-Hot Tub |
|---|---|
| Utilities | Public Sewer, Public Water |
| Parking | Assigned |
| View | Other |
| Is Waterfront | Yes |
| Waterfront | River |
| Has Pool | No |
| Pets Allowed | Yes |
| Subdivision Amenities | Picnic Area, Pool, Spa-Hot Tub |
| Security | Lobby |
Interior
| Interior Features | Cook Island, Walk-in Closet |
|---|---|
| Appliances | Cooktop, Dishwasher, Disposal, Dryer, Microwave, Range - Electric, Refrigerator, Washer, Water Heater - Elec, Smoke Detector |
| Heating | Central |
| Cooling | Central |
| Fireplace | No |
| # of Stories | 4 |
| Stories | 4.00 |
| Furnished | Unfurnished |
| Master Bedroom | Separate Shower |
Exterior
| Exterior Features | Open Balcony |
|---|---|
| Construction | Block, Concrete |
| Front Exposure | Northeast |
School Information
| Elementary | J. D. Parker Elementary |
|---|---|
| Middle | Stuart Middle School |
| High | Jensen Beach High School |
Additional Information
| Date Listed | May 6th, 2025 |
|---|---|
| Days on Market | 161 |
| Zoning | Residential |
| Foreclosure | No |
| Short Sale | No |
| RE / Bank Owned | No |
| HOA Fees | 865 |
| Parcel ID | 053841012000020800 |
Room Dimensions
| Master Bedroom | 16 x 15.5 |
|---|---|
| Living Room | 22 x 20 |
| Kitchen | 11 x 12 |
Listing Details
| Office | LoKation |
|---|---|
| mls@lokationre.com |

