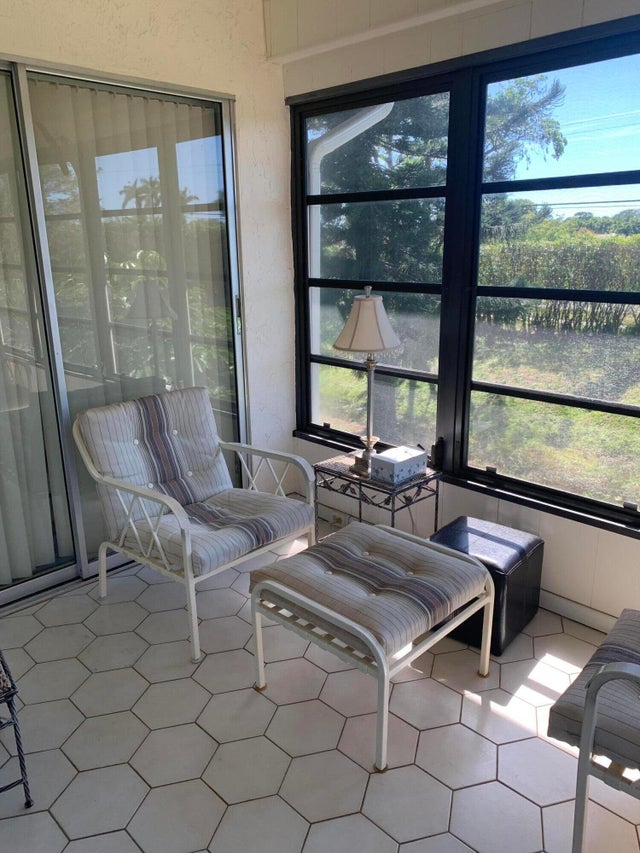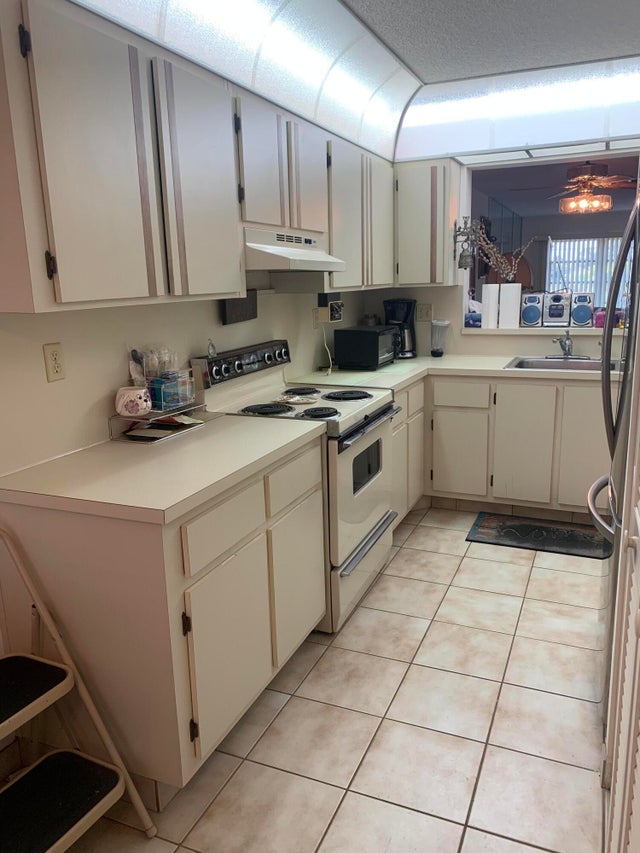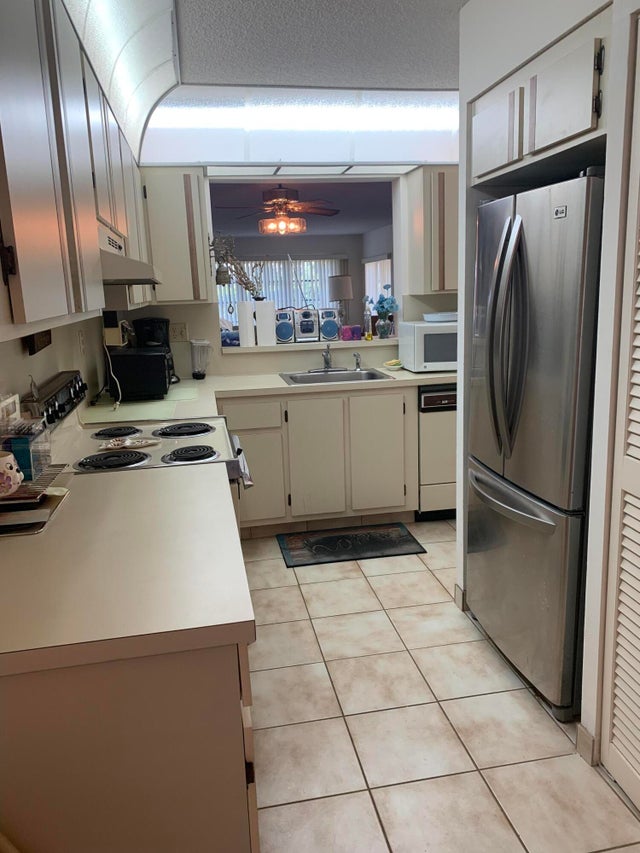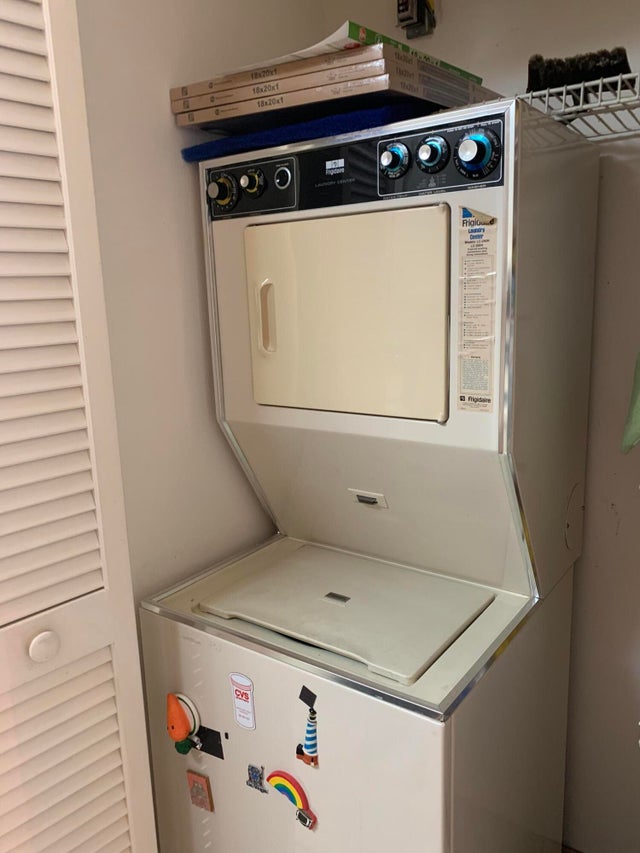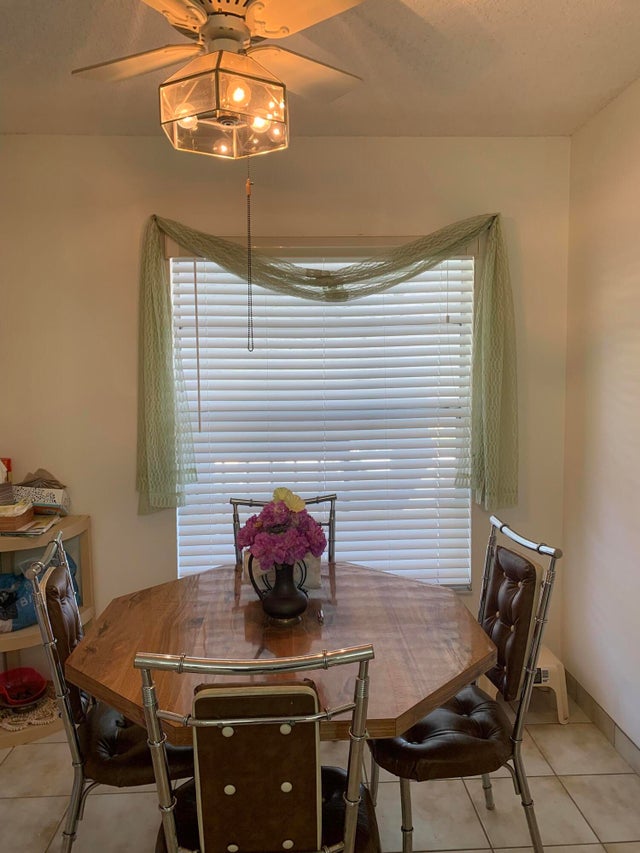About 13383 Pineapple Palm Ct #f
LIGHT AND BRIGHT, 55+ COMMUNITY. NO PERSON UNDER THE AGE OF 18 PERMITTED TO RESIDE. LOVELY WATERFRONT VIEW. NEW CONTEMPORARY STATE OF THE ART, CLUBHOUSE, ALMOST COMPLETED,, OFFERS TENNIS, PICKLEBALL, 2 NEW POOLS AND A GYM. UNIT FURNISHED OR UN- FURNISHED. **PRICED TO SELL**. CLOSE TO THE BEACH AND MANY OF YOUR FAVORITE RESTAURANTS.
Features of 13383 Pineapple Palm Ct #f
| MLS® # | RX-11087842 |
|---|---|
| USD | $199,000 |
| CAD | $279,107 |
| CNY | 元1,418,283 |
| EUR | €170,662 |
| GBP | £148,209 |
| RUB | ₽16,131,537 |
| HOA Fees | $660 |
| Bedrooms | 2 |
| Bathrooms | 2.00 |
| Full Baths | 2 |
| Total Square Footage | 1,302 |
| Living Square Footage | 1,198 |
| Square Footage | Tax Rolls |
| Acres | 0.00 |
| Year Built | 1980 |
| Type | Residential |
| Sub-Type | Condo or Coop |
| Style | < 4 Floors, Traditional |
| Unit Floor | 2 |
| Status | Active |
| HOPA | Yes-Verified |
| Membership Equity | No |
Community Information
| Address | 13383 Pineapple Palm Ct #f |
|---|---|
| Area | 4630 |
| Subdivision | PALM GREENS AT VILLA DEL RAY CONDO |
| Development | PALM GREENS @ VILLA DELRAY-CONDO 2F |
| City | Delray Beach |
| County | Palm Beach |
| State | FL |
| Zip Code | 33484 |
Amenities
| Amenities | Billiards, Clubhouse, Community Room, Exercise Room, Fitness Trail, Lobby, Pickleball, Tennis |
|---|---|
| Utilities | Cable, 3-Phase Electric, Public Sewer, Public Water |
| Parking | Guest |
| Is Waterfront | Yes |
| Waterfront | Lake |
| Has Pool | No |
| Pets Allowed | No |
| Subdivision Amenities | Billiards, Clubhouse, Community Room, Exercise Room, Fitness Trail, Lobby, Pickleball, Community Tennis Courts |
Interior
| Interior Features | Split Bedroom |
|---|---|
| Appliances | Dishwasher, Dryer, Microwave, Range - Electric, Refrigerator, Washer |
| Heating | Central, Electric |
| Cooling | Central Building, Electric |
| Fireplace | No |
| # of Stories | 2 |
| Stories | 2.00 |
| Furnished | Furnished, Unfurnished |
| Master Bedroom | Mstr Bdrm - Ground |
Exterior
| Construction | CBS |
|---|---|
| Front Exposure | North |
Additional Information
| Date Listed | May 5th, 2025 |
|---|---|
| Days on Market | 166 |
| Zoning | PUD |
| Foreclosure | No |
| Short Sale | No |
| RE / Bank Owned | No |
| HOA Fees | 660 |
| Parcel ID | 00424611150170340 |
Room Dimensions
| Master Bedroom | 20 x 14 |
|---|---|
| Living Room | 14 x 12 |
| Kitchen | 12 x 8 |
Listing Details
| Office | RE/MAX Select Group |
|---|---|
| elizabeth@goselectgroup.com |

