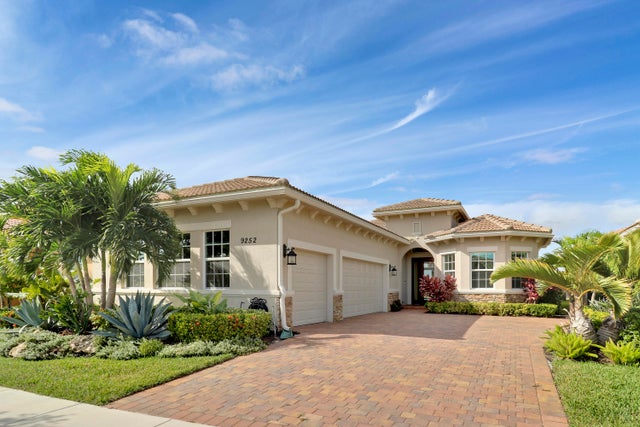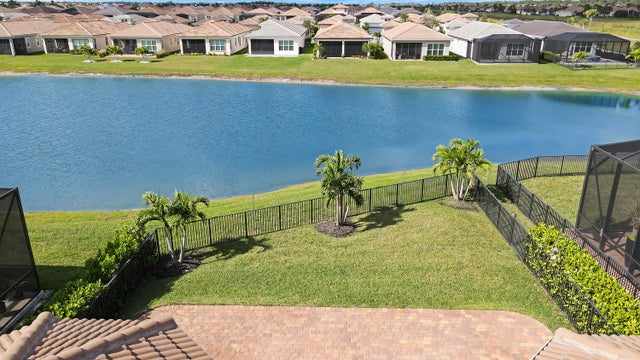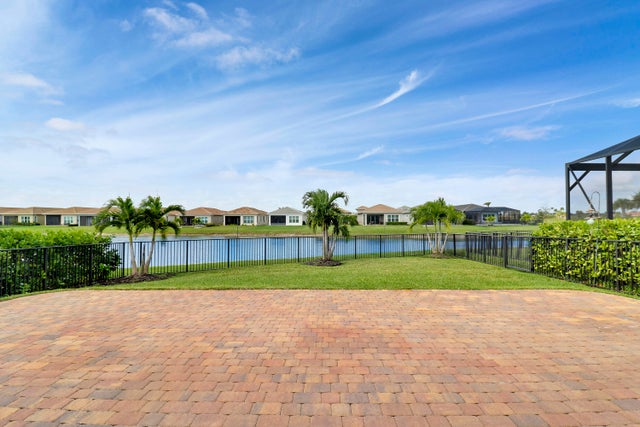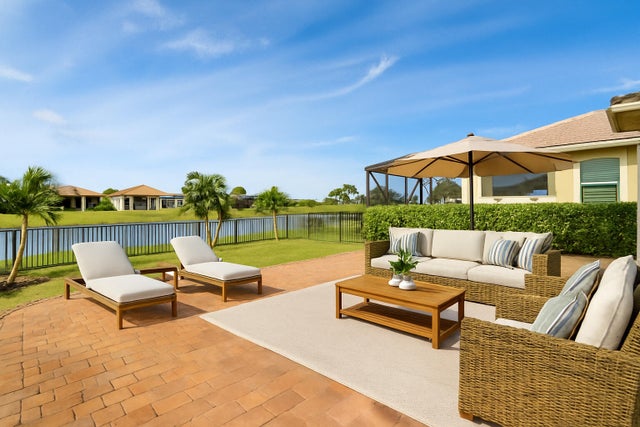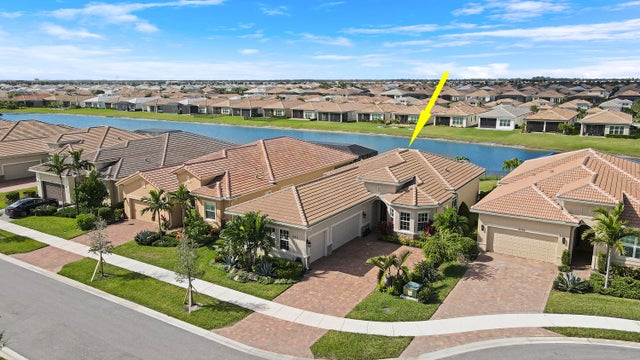About 9252 Sw Miracoli Way
DEEP LAKE FRONT LOT ON A CUL-DE-SAC WITH A SPACIOUS, FENCED BACK YARD AND A THREE CAR GARAGE IN THE RESORT STYLE 55+ NEIGHBORHOOD OF CRESSWIND AT VERANO! Don't miss this tastefully upgraded home that is completely move-in ready! This 2BR+Den/2BA/3CG 'Isabella' floor plan was built in 2022 and is brimming with practical and stylish upgrades including decorative stone work on the front exterior, impact glass windows & doors, an oversized fenced yard, extended paver patio, glass entry front door, wallpaper accent wall, upgraded light fixtures t/o, hihat lighting in almost all the rooms, wood-look plank flooring through the main living areas & den, plush carpeting in the bedrooms, upgraded tiled bathrooms and more.The kitchen opens to the living room and has a charming casual dining area, light cabinetry, quartz counters, pendant lights, SS appliance package with wall oven and upgraded refrigerator, built in pantry cabinet, cook top, tiled back splash and under cabinet lighting. Master suite overlooks the lake views, has dual closets and an ensuite with dual stone topped vanities, soaking tub and frameless glass shower. The guest bathroom and den both have access to the hall bath. The den has double doors and is a great size, it easily can be used as a home office, additional bedroom, media room or flex space. Laundry room with utility sink and upper cabinetry for storage. The back yard of this home is the perfect spot to entertain and enjoy the sunset. With a partially covered expansive paver patio and fence already in place, it is a spot the whole family can enjoy, even the furry family members! Enjoy the quaint feel of this 55+ community with access to not only Cresswind's amenities but Verano's as well. Amenities include the 27 court pickleball center, walking paths, multiple community pools (including one just for the Cresswind neighborhood), multiple fitness centers, sauna, dog park, tennis courts, social clubhouse and so much more. HOA dues include basic cable, internet, alarm monitoring, lawn care, common area maintenance, gated security and access to all amenities. For avid golfers, there is a cart path leading to the PGA Golf Club directly from the community (membership is optional and availability varies). This community truly has something for everyone. Call today and start enjoying resort style living.
Features of 9252 Sw Miracoli Way
| MLS® # | RX-11087821 |
|---|---|
| USD | $523,000 |
| CAD | $731,897 |
| CNY | 元3,725,852 |
| EUR | €450,833 |
| GBP | £391,951 |
| RUB | ₽42,494,116 |
| HOA Fees | $608 |
| Bedrooms | 2 |
| Bathrooms | 2.00 |
| Full Baths | 2 |
| Total Square Footage | 2,733 |
| Living Square Footage | 1,859 |
| Square Footage | Tax Rolls |
| Acres | 0.18 |
| Year Built | 2022 |
| Type | Residential |
| Sub-Type | Single Family Detached |
| Style | < 4 Floors, Traditional |
| Unit Floor | 0 |
| Status | Active |
| HOPA | Yes-Verified |
| Membership Equity | No |
Community Information
| Address | 9252 Sw Miracoli Way |
|---|---|
| Area | 7800 |
| Subdivision | Cresswind at Verano |
| Development | Verano |
| City | Port Saint Lucie |
| County | St. Lucie |
| State | FL |
| Zip Code | 34987 |
Amenities
| Amenities | Basketball, Bike - Jog, Billiards, Clubhouse, Dog Park, Exercise Room, Fitness Trail, Game Room, Indoor Pool, Internet Included, Library, Pickleball, Pool, Sauna, Sidewalks, Street Lights, Tennis |
|---|---|
| Utilities | Cable, 3-Phase Electric, Public Sewer, Public Water, Underground |
| Parking | 2+ Spaces, Driveway, Garage - Attached |
| # of Garages | 3 |
| View | Lake |
| Is Waterfront | Yes |
| Waterfront | Lake |
| Has Pool | No |
| Pets Allowed | Yes |
| Subdivision Amenities | Basketball, Bike - Jog, Billiards, Clubhouse, Dog Park, Exercise Room, Fitness Trail, Game Room, Indoor Pool, Internet Included, Library, Pickleball, Pool, Sauna, Sidewalks, Street Lights, Community Tennis Courts |
| Security | Gate - Manned, Gate - Unmanned, Security Sys-Owned |
| Guest House | No |
Interior
| Interior Features | Entry Lvl Lvng Area, Foyer, Laundry Tub, Pantry, Split Bedroom, Walk-in Closet, Roman Tub |
|---|---|
| Appliances | Cooktop, Dishwasher, Dryer, Microwave, Refrigerator, Wall Oven, Washer, Water Heater - Elec |
| Heating | Central, Electric |
| Cooling | Central, Electric |
| Fireplace | No |
| # of Stories | 1 |
| Stories | 1.00 |
| Furnished | Unfurnished |
| Master Bedroom | Dual Sinks, Mstr Bdrm - Ground, Separate Shower, Separate Tub |
Exterior
| Exterior Features | Covered Patio, Fence, Open Patio, Room for Pool |
|---|---|
| Lot Description | < 1/4 Acre, Cul-De-Sac, Paved Road, Sidewalks, West of US-1 |
| Roof | Barrel |
| Construction | CBS, Frame/Stucco |
| Front Exposure | Southeast |
Additional Information
| Date Listed | May 5th, 2025 |
|---|---|
| Days on Market | 171 |
| Zoning | Planne |
| Foreclosure | No |
| Short Sale | No |
| RE / Bank Owned | No |
| HOA Fees | 608.04 |
| Parcel ID | 333350801300001 |
| Contact Info | 772-713-3221 |
Room Dimensions
| Master Bedroom | 17.8 x 12.4 |
|---|---|
| Bedroom 2 | 11 x 12.3 |
| Den | 11.6 x 14 |
| Living Room | 20.1 x 15.2 |
| Kitchen | 12.4 x 10.1 |
| Bonus Room | 10 x 11.9 |
Listing Details
| Office | Lang Realty |
|---|---|
| regionalmanagement@langrealty.com |

