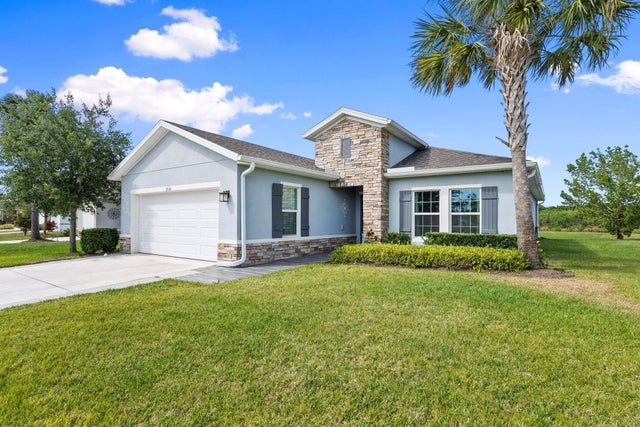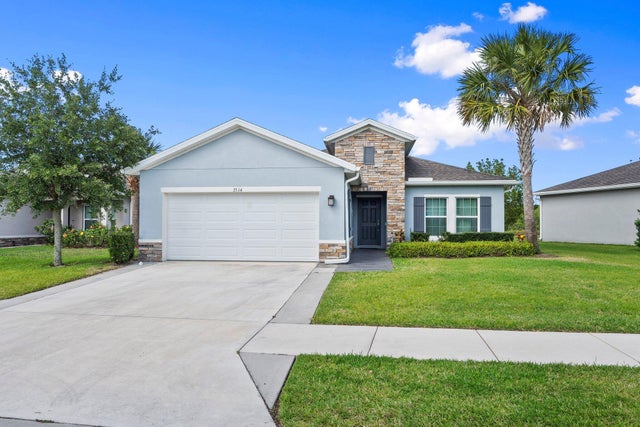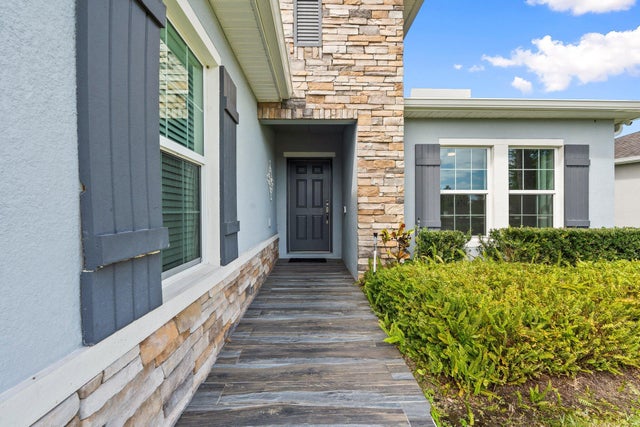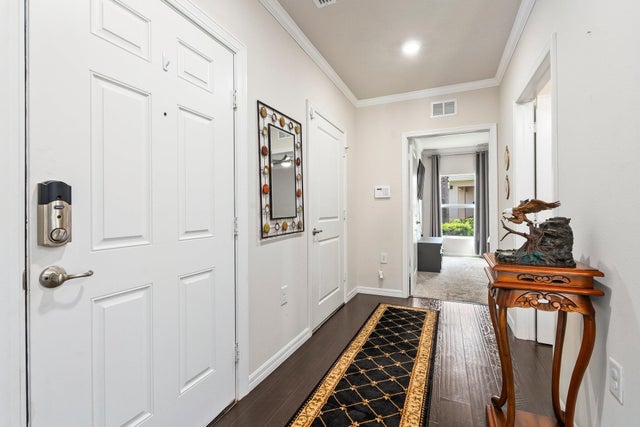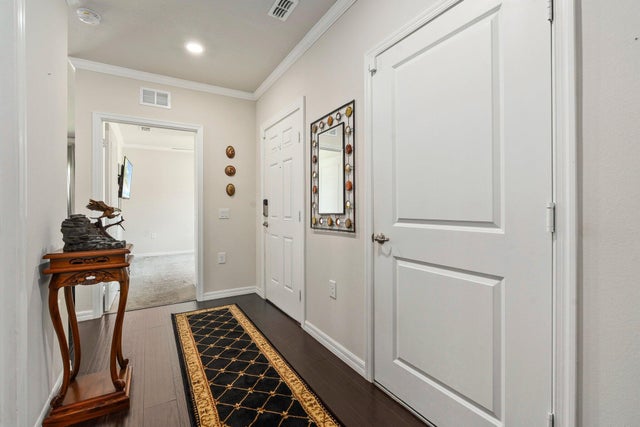About 3514 Carriage Pointe Circle
This beautifully designed 3-bd, 2-ba home is perfectly situated on a picturesque lake-view lot, offering both elegance and functionality. The widened driveway and tastefully crafted stonework on the exterior make an unforgettable first impression. A tiled walkway leads to the entrance, setting the stage for the refined features inside. The kitchen offers sleek granite countertops, brand-new appliances, and roll-out draws in the cabinets. Crown molding and newer light fixtures add a touch of charm and elegance throughout, while impact windows provide peace of mind and energy efficiency. Beyond the home, the Carriage Pointe community enhances your lifestyle with underground utilities, sidewalks, a dog park and a playground perfect for family fun.
Features of 3514 Carriage Pointe Circle
| MLS® # | RX-11087741 |
|---|---|
| USD | $399,000 |
| CAD | $559,933 |
| CNY | 元2,843,194 |
| EUR | €341,329 |
| GBP | £296,981 |
| RUB | ₽32,396,167 |
| HOA Fees | $170 |
| Bedrooms | 3 |
| Bathrooms | 2.00 |
| Full Baths | 2 |
| Total Square Footage | 2,629 |
| Living Square Footage | 1,717 |
| Square Footage | Tax Rolls |
| Acres | 0.00 |
| Year Built | 2019 |
| Type | Residential |
| Sub-Type | Single Family Detached |
| Restrictions | Buyer Approval |
| Style | Traditional |
| Unit Floor | 0 |
| Status | Active |
| HOPA | No Hopa |
| Membership Equity | No |
Community Information
| Address | 3514 Carriage Pointe Circle |
|---|---|
| Area | 7130 |
| Subdivision | Carriage Pointe Estates |
| City | Fort Pierce |
| County | St. Lucie |
| State | FL |
| Zip Code | 34981 |
Amenities
| Amenities | Dog Park, Playground, Sidewalks |
|---|---|
| Utilities | 3-Phase Electric, Public Sewer, Public Water |
| # of Garages | 2 |
| View | Lake |
| Is Waterfront | Yes |
| Waterfront | Lake |
| Has Pool | No |
| Pets Allowed | Restricted |
| Subdivision Amenities | Dog Park, Playground, Sidewalks |
| Security | Gate - Unmanned |
Interior
| Interior Features | Split Bedroom, Walk-in Closet |
|---|---|
| Appliances | Dishwasher, Dryer, Microwave, Range - Electric, Refrigerator, Washer, Water Heater - Elec |
| Heating | Central |
| Cooling | Ceiling Fan, Central |
| Fireplace | No |
| # of Stories | 1 |
| Stories | 1.00 |
| Furnished | Furniture Negotiable |
| Master Bedroom | Mstr Bdrm - Ground, Separate Shower |
Exterior
| Exterior Features | Covered Patio, Screened Patio |
|---|---|
| Lot Description | < 1/4 Acre, Interior Lot, Sidewalks, West of US-1 |
| Windows | Impact Glass |
| Roof | Comp Shingle |
| Construction | CBS |
| Front Exposure | South |
Additional Information
| Date Listed | May 5th, 2025 |
|---|---|
| Days on Market | 165 |
| Zoning | Planned De |
| Foreclosure | No |
| Short Sale | No |
| RE / Bank Owned | No |
| HOA Fees | 170 |
| Parcel ID | 243050400100007 |
Room Dimensions
| Master Bedroom | 14.1 x 15 |
|---|---|
| Bedroom 2 | 10.7 x 10 |
| Bedroom 3 | 11 x 12 |
| Living Room | 13.1 x 19.7 |
| Kitchen | 10.1 x 12.1 |
| Patio | 24 x 16 |
Listing Details
| Office | RE/MAX of Stuart |
|---|---|
| jal@remaxofstuart.com |

