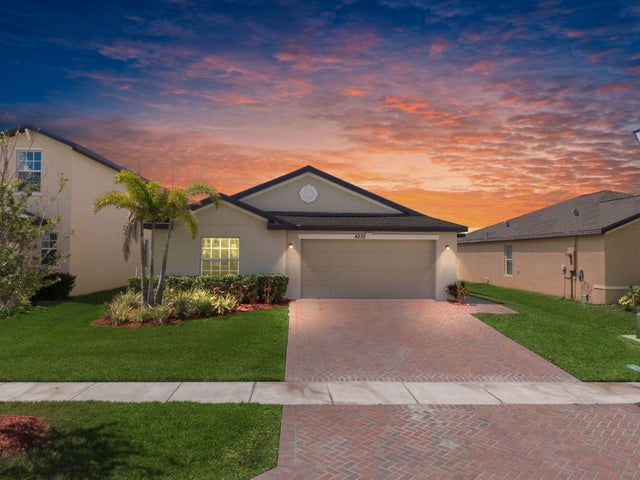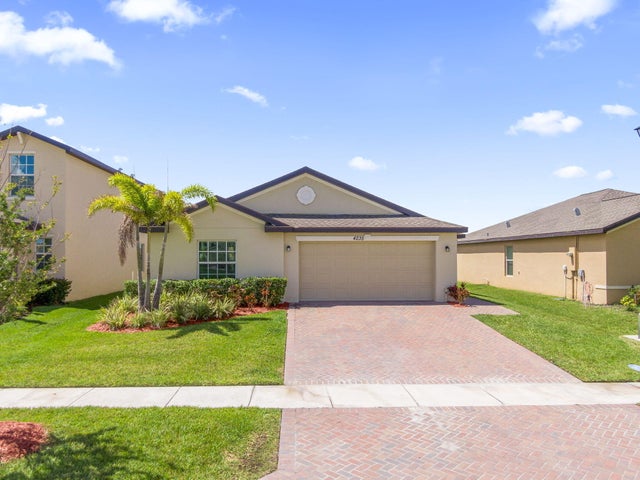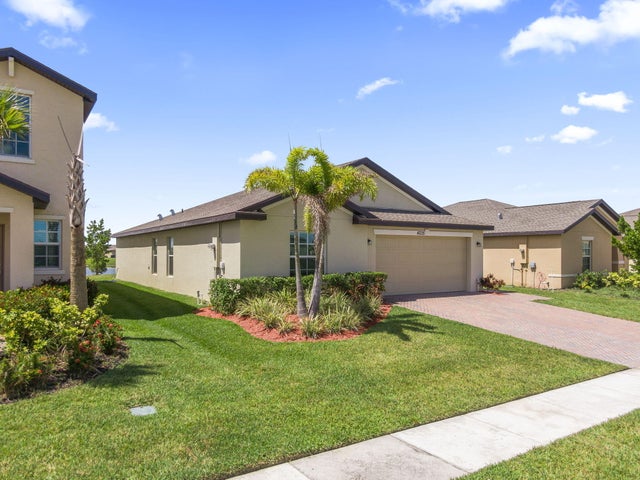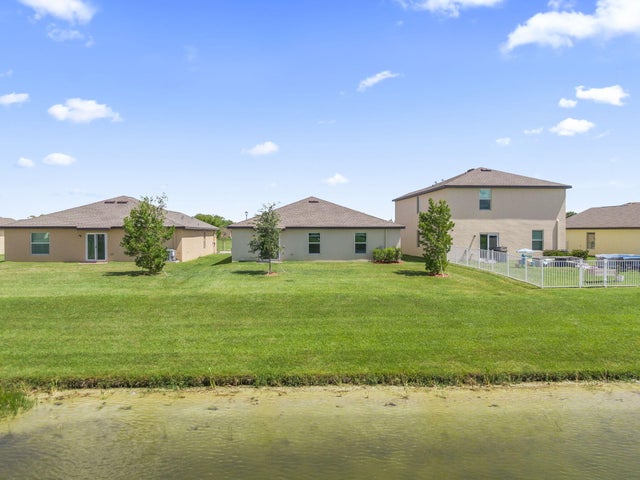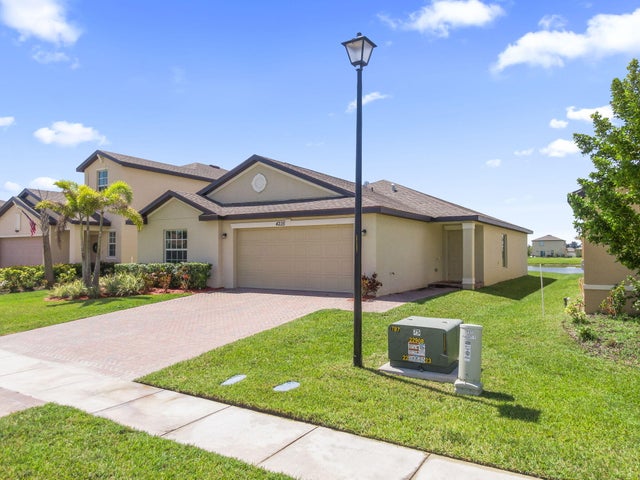About 4235 Troon Place
Lakefront beauty in Bent Creek! 4 bedrooms 2 baths. Loads of upgrades throughout! Brand new kitchen with open island, quartz counters, and stainless-steel appliances. Upgraded tile throughout main living areas, new laminate in all the bedrooms, smart home- nest AC, Wi- front door, ring doorbell and smart home, master closet built ins, decorative wall entry foyer, Shows like a model home!! Bent Creek is a gated community w clubhouse, pool, basketball, park, and fitness center. Great location! Close to beautiful Ft Pierce beaches and inlet & Downtown Ft. Pierce w restaurants, shops, famous farmers market, and events! Close to highways for commuting. Listing agent is related to sellers.
Features of 4235 Troon Place
| MLS® # | RX-11087648 |
|---|---|
| USD | $365,000 |
| CAD | $511,931 |
| CNY | 元2,601,373 |
| EUR | €313,023 |
| GBP | £271,840 |
| RUB | ₽29,587,995 |
| HOA Fees | $200 |
| Bedrooms | 4 |
| Bathrooms | 2.00 |
| Full Baths | 2 |
| Total Square Footage | 2,318 |
| Living Square Footage | 1,830 |
| Square Footage | Owner |
| Acres | 0.15 |
| Year Built | 2022 |
| Type | Residential |
| Sub-Type | Single Family Detached |
| Restrictions | Buyer Approval, Lease OK, Tenant Approval |
| Style | Contemporary |
| Unit Floor | 0 |
| Status | Active Under Contract |
| HOPA | No Hopa |
| Membership Equity | No |
Community Information
| Address | 4235 Troon Place |
|---|---|
| Area | 7060 |
| Subdivision | BENT CREEK TRACT B-2 |
| Development | Bent Creek |
| City | Fort Pierce |
| County | St. Lucie |
| State | FL |
| Zip Code | 34947 |
Amenities
| Amenities | Clubhouse, Exercise Room, Pool, Sidewalks |
|---|---|
| Utilities | 3-Phase Electric, Public Sewer, Public Water |
| Parking | 2+ Spaces, Driveway |
| # of Garages | 2 |
| View | Lake |
| Is Waterfront | Yes |
| Waterfront | Lake |
| Has Pool | No |
| Pets Allowed | Restricted |
| Subdivision Amenities | Clubhouse, Exercise Room, Pool, Sidewalks |
| Security | Burglar Alarm, Gate - Unmanned, Security Light |
| Guest House | No |
Interior
| Interior Features | Cook Island, Pantry, Split Bedroom, Walk-in Closet |
|---|---|
| Appliances | Dishwasher, Dryer, Microwave, Range - Electric, Refrigerator, Washer |
| Heating | Central |
| Cooling | Ceiling Fan, Central |
| Fireplace | No |
| # of Stories | 1 |
| Stories | 1.00 |
| Furnished | Unfurnished |
| Master Bedroom | Dual Sinks, Mstr Bdrm - Ground, Separate Shower |
Exterior
| Exterior Features | Auto Sprinkler |
|---|---|
| Lot Description | < 1/4 Acre |
| Windows | Impact Glass |
| Roof | Comp Shingle |
| Construction | CBS |
| Front Exposure | West |
School Information
| Elementary | Weatherbee Elementary School |
|---|---|
| Middle | Forest Grove Middle School |
| High | Fort Pierce Central High School |
Additional Information
| Date Listed | May 5th, 2025 |
|---|---|
| Days on Market | 165 |
| Zoning | Planne |
| Foreclosure | No |
| Short Sale | No |
| RE / Bank Owned | No |
| HOA Fees | 200 |
| Parcel ID | 240780300030001 |
Room Dimensions
| Master Bedroom | 15 x 12 |
|---|---|
| Bedroom 2 | 10 x 11 |
| Bedroom 3 | 10 x 11 |
| Bedroom 4 | 11 x 12 |
| Dining Room | 14 x 14 |
| Living Room | 16 x 15 |
| Kitchen | 10 x 17 |
Listing Details
| Office | Century 21 Circle |
|---|---|
| pkremser@c21affiliated.com |

