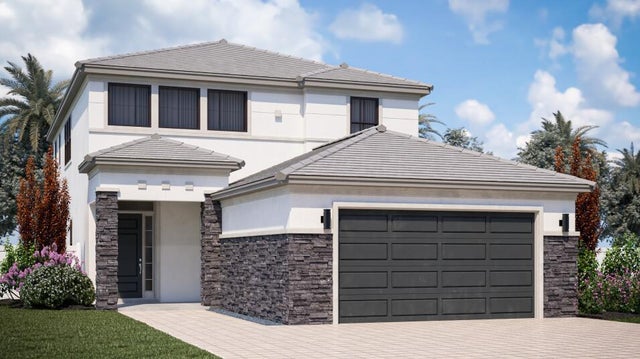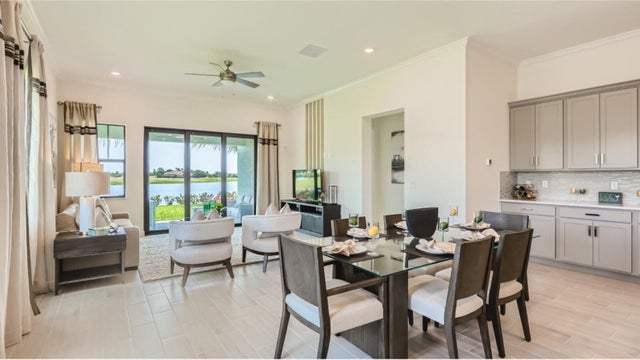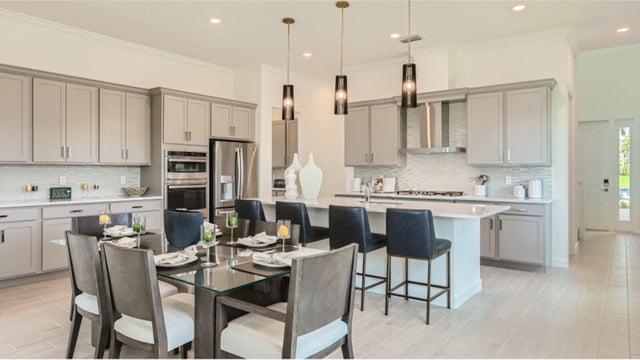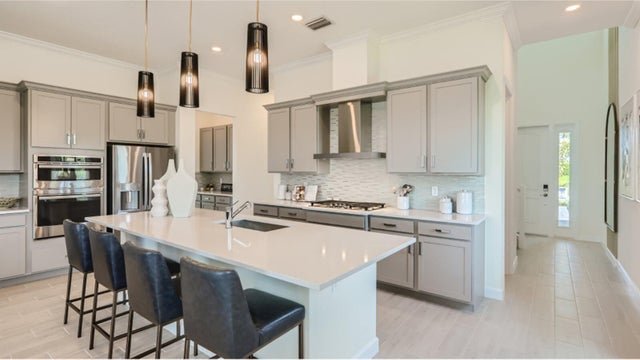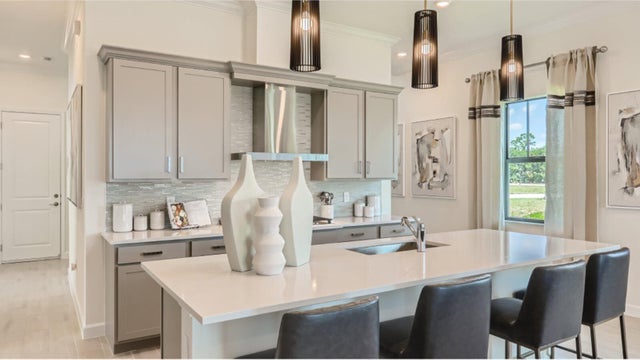About 424 Se Fascino Circle
This two-story home combines modern comfort with style. To the side of the foyer is a flex space well-suited as an office, while down the hallway is a cohesive open layout with a covered terrace to deliver seamless living and entertaining. The tranquil owner's suite with en-suite bathroom is tucked into the back corner on the first floor, affording homeowners privacy away from the remaining upstairs bedrooms. The top level hosts a large loft that can function as another gathering area and three bedrooms.Prices, dimensions and features may vary and are subject to change. Photos are for illustrative purposes only.
Features of 424 Se Fascino Circle
| MLS® # | RX-11087641 |
|---|---|
| USD | $672,246 |
| CAD | $946,274 |
| CNY | 元4,800,173 |
| EUR | €581,847 |
| GBP | £506,799 |
| RUB | ₽53,785,529 |
| HOA Fees | $662 |
| Bedrooms | 4 |
| Bathrooms | 4.00 |
| Full Baths | 3 |
| Half Baths | 1 |
| Total Square Footage | 3,066 |
| Living Square Footage | 3,066 |
| Square Footage | Floor Plan |
| Acres | 0.21 |
| Year Built | 2025 |
| Type | Residential |
| Sub-Type | Single Family Detached |
| Restrictions | Comercial Vehicles Prohibited, Lease OK, Lease OK w/Restrict |
| Unit Floor | 0 |
| Status | Pending |
| HOPA | No Hopa |
| Membership Equity | Yes |
Community Information
| Address | 424 Se Fascino Circle |
|---|---|
| Area | 7220 |
| Subdivision | TESORO |
| Development | Tesoro Club |
| City | Port Saint Lucie |
| County | St. Lucie |
| State | FL |
| Zip Code | 34984 |
Amenities
| Amenities | Clubhouse, Exercise Room, Golf Course, Pool, Tennis, Bike - Jog, Elevator, Manager on Site, Cafe/Restaurant, Pickleball, Fitness Trail |
|---|---|
| Utilities | Cable, 3-Phase Electric, Gas Natural, Public Sewer, Public Water |
| Parking | Garage - Attached |
| # of Garages | 2 |
| View | Lake, Preserve |
| Is Waterfront | Yes |
| Waterfront | Lake |
| Has Pool | No |
| Pets Allowed | Yes |
| Subdivision Amenities | Clubhouse, Exercise Room, Golf Course Community, Pool, Community Tennis Courts, Bike - Jog, Elevator, Manager on Site, Cafe/Restaurant, Pickleball, Fitness Trail |
| Security | Gate - Manned, Burglar Alarm |
| Guest House | No |
Interior
| Interior Features | Foyer, Cook Island, Pantry, Split Bedroom, Volume Ceiling, Walk-in Closet |
|---|---|
| Appliances | Auto Garage Open, Dishwasher, Microwave, Range - Gas, Smoke Detector, Washer/Dryer Hookup |
| Heating | Central, Electric |
| Cooling | Central, Electric |
| Fireplace | No |
| # of Stories | 2 |
| Stories | 2.00 |
| Furnished | Unfurnished |
| Master Bedroom | Dual Sinks, Mstr Bdrm - Ground, Separate Shower |
Exterior
| Exterior Features | Auto Sprinkler, Open Porch, Lake/Canal Sprinkler |
|---|---|
| Lot Description | < 1/4 Acre, 1/4 to 1/2 Acre, Paved Road, Private Road |
| Windows | Impact Glass, Hurricane Windows |
| Roof | Concrete Tile |
| Construction | CBS |
| Front Exposure | West |
Additional Information
| Date Listed | May 5th, 2025 |
|---|---|
| Days on Market | 162 |
| Zoning | Planne |
| Foreclosure | No |
| Short Sale | No |
| RE / Bank Owned | No |
| HOA Fees | 661.52 |
| Parcel ID | 443450100560000 |
Room Dimensions
| Master Bedroom | 16 x 14 |
|---|---|
| Dining Room | 16 x 8 |
| Living Room | 16 x 17 |
| Kitchen | 17 x 9.5 |
Listing Details
| Office | Lennar Realty |
|---|---|
| palmatlanticmls@lennar.com |

