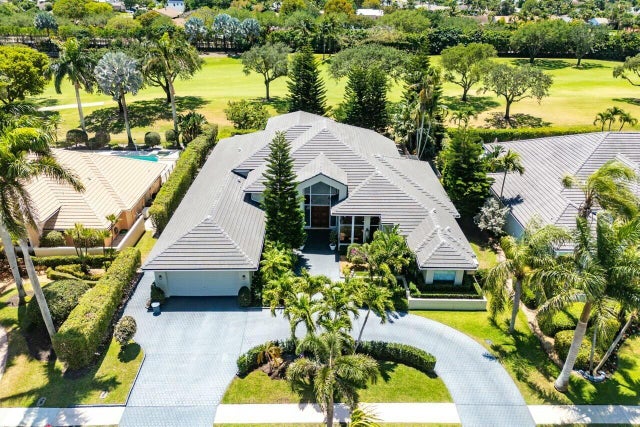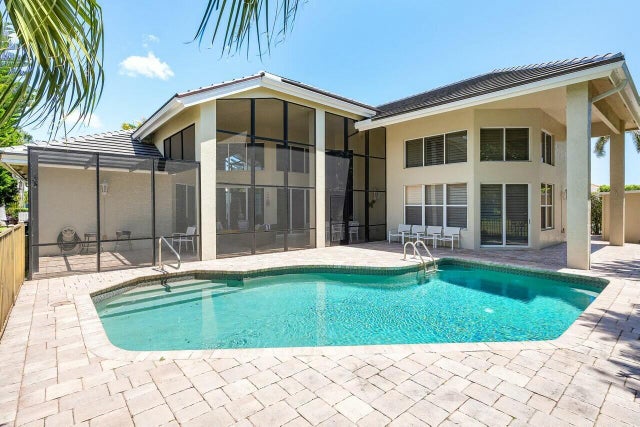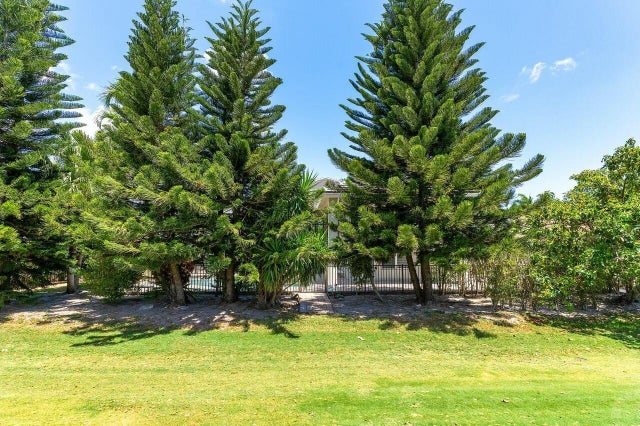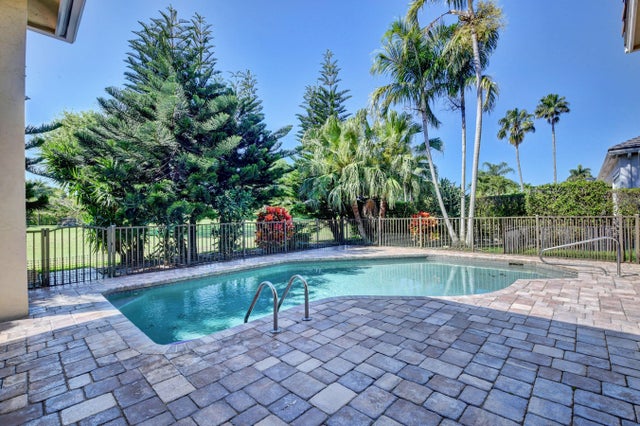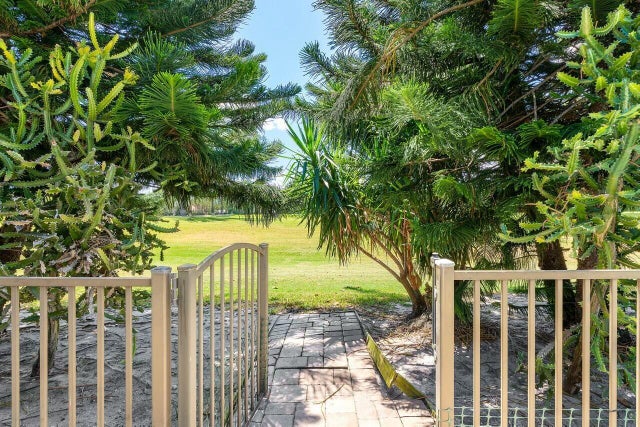About 4800 Bocaire Boulevard
This expansive, custom-built estate offers luxurious single-story living with soaring 18-foot ceilings and top-tier finishes throughout. A grand entryway leads to an open-concept living room with fireplace and a formal dining area featuring a large wet bar--perfect for entertaining. With 5 spacious bedrooms (one used as an office) and 4.5 bathrooms, this home features a desirable split-bedroom layout. The impressive primary suite includes two full bathrooms and two huge walk-in closets. The chef's kitchen flows seamlessly into a massive family room and dining nook, all opening to a screened porch with Southern serene views of the pool, lush gardens, & the peaceful 5th hole of the golf course. Additional highlights include a dog run, full-house generator, and no interior steps. Bocaireis a prestigious and boutique mandatory membership Club with just 239 homes, offers a high end lifestyle for the whole family. Boasting a new club house, championship golf course, tennis, pickle ball, 24 hr fitness, spectacular dining & social events, Bocaire is active and inclusive! Membership includes Parents, children and grandchildren! Bocaire is one of the eastern most clubs, near beaches, shopping, entertainment, and halfway between Boca's downtown Mizner and Delray's Atlantic Ave. A rated Public schools - (Calusa, Omni and Spanish River) plus many private schools nearby to choose from.)
Features of 4800 Bocaire Boulevard
| MLS® # | RX-11087353 |
|---|---|
| USD | $1,995,000 |
| CAD | $2,803,294 |
| CNY | 元14,214,575 |
| EUR | €1,710,872 |
| GBP | £1,483,514 |
| RUB | ₽160,596,702 |
| HOA Fees | $597 |
| Bedrooms | 5 |
| Bathrooms | 5.00 |
| Full Baths | 4 |
| Half Baths | 1 |
| Total Square Footage | 5,942 |
| Living Square Footage | 4,502 |
| Square Footage | Owner |
| Acres | 0.34 |
| Year Built | 1992 |
| Type | Residential |
| Sub-Type | Single Family Detached |
| Restrictions | Buyer Approval, Comercial Vehicles Prohibited, No Lease First 2 Years, Tenant Approval |
| Style | Contemporary |
| Unit Floor | 0 |
| Status | Active |
| HOPA | No Hopa |
| Membership Equity | Yes |
Community Information
| Address | 4800 Bocaire Boulevard |
|---|---|
| Area | 4380 |
| Subdivision | BOCAIRE GOLF CLUB 1 |
| Development | Bocaire Country Club |
| City | Boca Raton |
| County | Palm Beach |
| State | FL |
| Zip Code | 33487 |
Amenities
| Amenities | Cafe/Restaurant, Clubhouse, Exercise Room, Golf Course, Internet Included, Library, Pickleball, Playground, Pool, Putting Green, Sidewalks, Spa-Hot Tub, Street Lights, Tennis |
|---|---|
| Utilities | 3-Phase Electric, Public Sewer, Public Water |
| Parking | 2+ Spaces, Garage - Attached, Golf Cart, Open |
| # of Garages | 3 |
| View | Garden, Pool, Golf |
| Is Waterfront | No |
| Waterfront | None |
| Has Pool | Yes |
| Pool | Inground |
| Pets Allowed | Yes |
| Unit | On Golf Course |
| Subdivision Amenities | Cafe/Restaurant, Clubhouse, Exercise Room, Golf Course Community, Internet Included, Library, Pickleball, Playground, Pool, Putting Green, Sidewalks, Spa-Hot Tub, Street Lights, Community Tennis Courts |
| Security | Gate - Manned, Private Guard, Security Patrol, Wall |
Interior
| Interior Features | Built-in Shelves, Closet Cabinets, Ctdrl/Vault Ceilings, Entry Lvl Lvng Area, Cook Island, Split Bedroom, Walk-in Closet, Wet Bar, Bar, Decorative Fireplace |
|---|---|
| Appliances | Cooktop, Dishwasher, Dryer, Generator Whle House, Microwave, Range - Electric, Refrigerator, Wall Oven, Washer, Water Heater - Elec |
| Heating | Central, Electric |
| Cooling | Central, Electric |
| Fireplace | Yes |
| # of Stories | 1 |
| Stories | 1.00 |
| Furnished | Furniture Negotiable, Unfurnished |
| Master Bedroom | 2 Master Baths, 2 Master Suites, Dual Sinks, Mstr Bdrm - Ground, Mstr Bdrm - Sitting, Separate Shower, Separate Tub |
Exterior
| Exterior Features | Open Patio, Screen Porch, Screened Patio, Fruit Tree(s) |
|---|---|
| Lot Description | 1/4 to 1/2 Acre |
| Windows | Blinds, Sliding, Picture |
| Roof | Concrete Tile |
| Construction | CBS |
| Front Exposure | North |
School Information
| Elementary | Calusa Elementary School |
|---|---|
| Middle | Omni Middle School |
| High | Spanish River Community High School |
Additional Information
| Date Listed | May 3rd, 2025 |
|---|---|
| Days on Market | 166 |
| Zoning | RS |
| Foreclosure | No |
| Short Sale | No |
| RE / Bank Owned | No |
| HOA Fees | 597.16 |
| Parcel ID | 00424636090020230 |
Room Dimensions
| Master Bedroom | 25 x 19 |
|---|---|
| Dining Room | 18 x 14 |
| Family Room | 22 x 36 |
| Living Room | 30 x 24 |
| Kitchen | 15 x 18 |
Listing Details
| Office | Coldwell Banker |
|---|---|
| joseph.santini@floridamoves.com |

