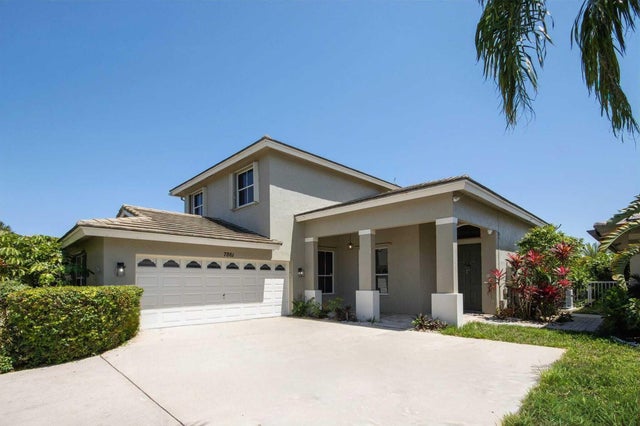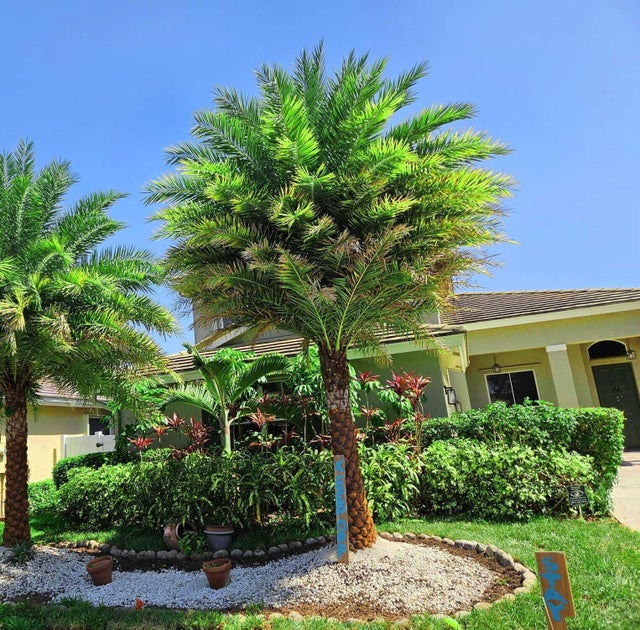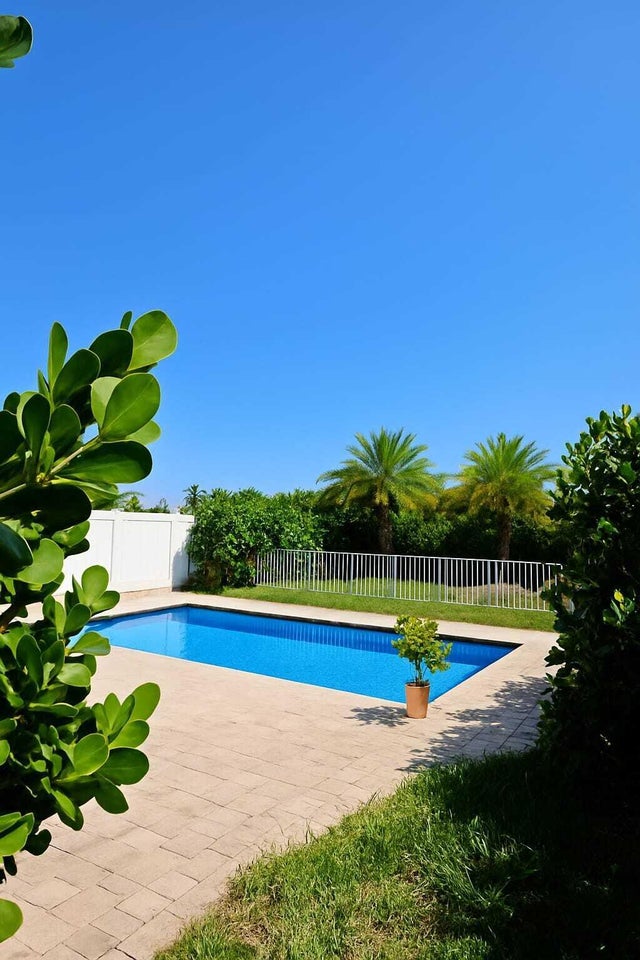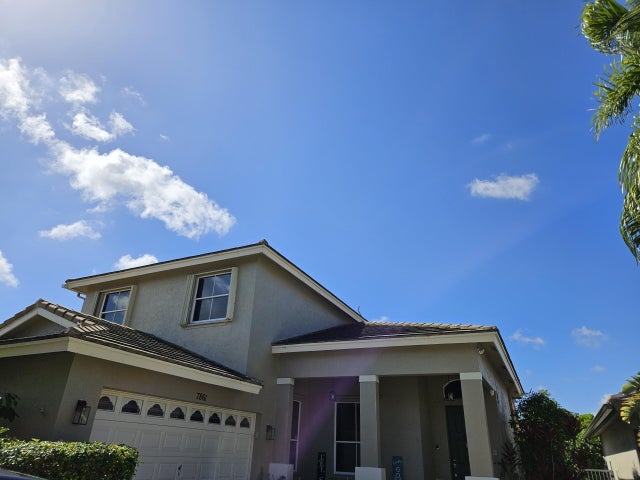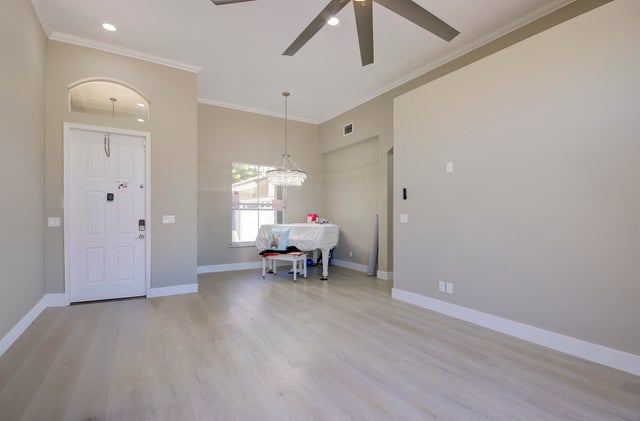About 7861 Manor Forest Lane
Gorgeous 2 storey, 3 bedroom home complete with 3 designer bathrooms and office/guest room in the most sought after community in the area. Spacious Living, Dining, and Family rooms with separate breakfast nook & bar with luxury laminate & tile flooring. Master Suite features Southern exposure, vaulted ceilings, large walk-in closet, unique, huge double shower & vanity. Large lush privacy backyard with Diamond Brite pool, pavers, patio plus featured marquis. Air Conditioner 2022. Hurricane shutters. Fully finished 2 car garage. Move in ready, fully renovated superb home. Pet friendly community with low HOA, includes cable, WiFi, pool, clubhouse and amenities. Ideally located, just minutes from A-rated schools, I-95, turnpike, restaurants, shopping, golf, places of worship, beaches and more
Features of 7861 Manor Forest Lane
| MLS® # | RX-11087326 |
|---|---|
| USD | $689,999 |
| CAD | $967,758 |
| CNY | 元4,917,657 |
| EUR | €591,740 |
| GBP | £513,889 |
| RUB | ₽55,933,389 |
| HOA Fees | $197 |
| Bedrooms | 3 |
| Bathrooms | 3.00 |
| Full Baths | 3 |
| Total Square Footage | 2,615 |
| Living Square Footage | 2,021 |
| Square Footage | Tax Rolls |
| Acres | 0.13 |
| Year Built | 1997 |
| Type | Residential |
| Sub-Type | Single Family Detached |
| Restrictions | Buyer Approval, Lease OK w/Restrict, No RV, Tenant Approval, No Lease First 2 Years |
| Style | Contemporary, Multi-Level |
| Unit Floor | 0 |
| Status | Price Change |
| HOPA | No Hopa |
| Membership Equity | No |
Community Information
| Address | 7861 Manor Forest Lane |
|---|---|
| Area | 4490 |
| Subdivision | Manor Forest |
| Development | Lawrence Oaks |
| City | Boynton Beach |
| County | Palm Beach |
| State | FL |
| Zip Code | 33436 |
Amenities
| Amenities | Pool, Street Lights |
|---|---|
| Utilities | Cable, 3-Phase Electric, Public Sewer, Public Water |
| Parking | 2+ Spaces, Driveway, Garage - Attached |
| # of Garages | 2 |
| View | Pool, Canal |
| Is Waterfront | No |
| Waterfront | Interior Canal, Canal Width 1 - 80 |
| Has Pool | Yes |
| Pool | Inground |
| Pets Allowed | Yes |
| Unit | Multi-Level |
| Subdivision Amenities | Pool, Street Lights |
Interior
| Interior Features | Entry Lvl Lvng Area, Split Bedroom, Walk-in Closet, Volume Ceiling, French Door, Upstairs Living Area |
|---|---|
| Appliances | Auto Garage Open, Dishwasher, Disposal, Dryer, Microwave, Range - Electric, Refrigerator, Smoke Detector, Storm Shutters, Washer, Water Heater - Elec |
| Heating | Central |
| Cooling | Ceiling Fan, Central |
| Fireplace | No |
| # of Stories | 2 |
| Stories | 2.00 |
| Furnished | Unfurnished |
| Master Bedroom | Dual Sinks, Mstr Bdrm - Upstairs, Separate Shower |
Exterior
| Exterior Features | Covered Patio, Fence, Open Patio, Zoned Sprinkler, Awnings, Shutters |
|---|---|
| Lot Description | < 1/4 Acre |
| Windows | Blinds, Awning, Verticals |
| Roof | Barrel |
| Construction | CBS |
| Front Exposure | North |
School Information
| Elementary | Hidden Oaks Elementary School |
|---|---|
| Middle | Tradewinds Middle School |
| High | Santaluces Community High |
Additional Information
| Date Listed | May 3rd, 2025 |
|---|---|
| Days on Market | 168 |
| Zoning | PUD(ci |
| Foreclosure | No |
| Short Sale | No |
| RE / Bank Owned | No |
| HOA Fees | 197 |
| Parcel ID | 08424512160000960 |
Room Dimensions
| Master Bedroom | 16 x 12 |
|---|---|
| Bedroom 2 | 12 x 10 |
| Bedroom 3 | 13 x 9 |
| Den | 13 x 11 |
| Living Room | 19 x 13 |
| Kitchen | 20 x 11 |
Listing Details
| Office | Real Broker, LLC |
|---|---|
| flbroker@therealbrokerage.com |

