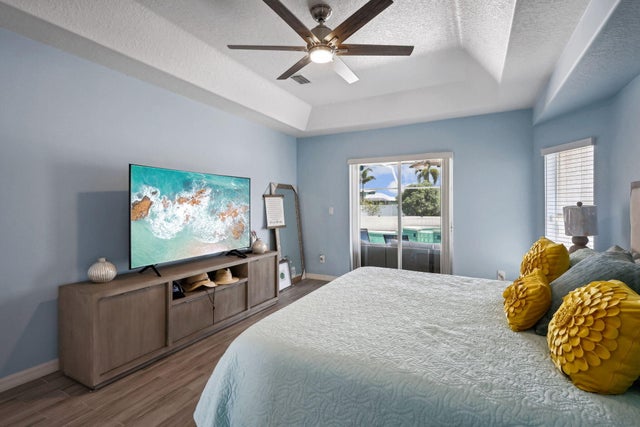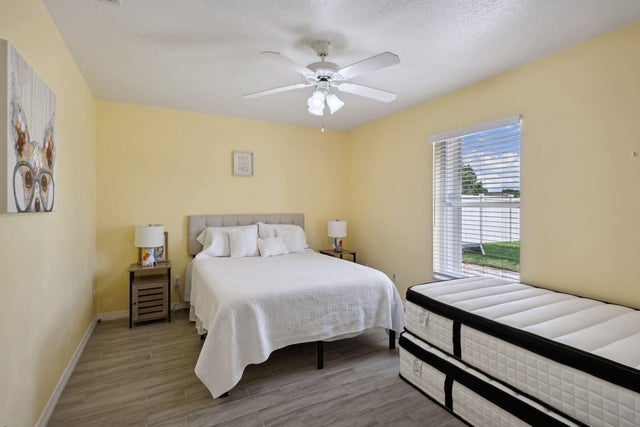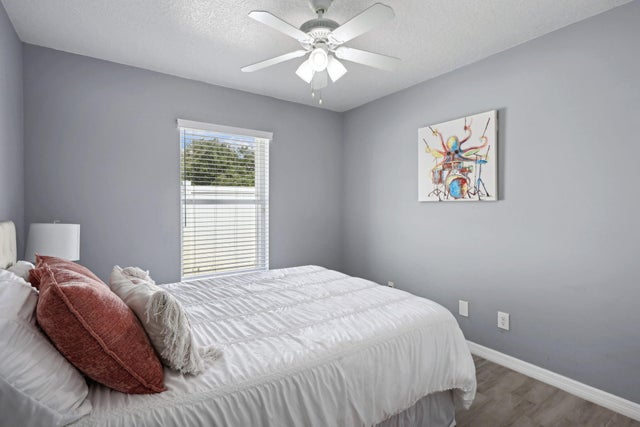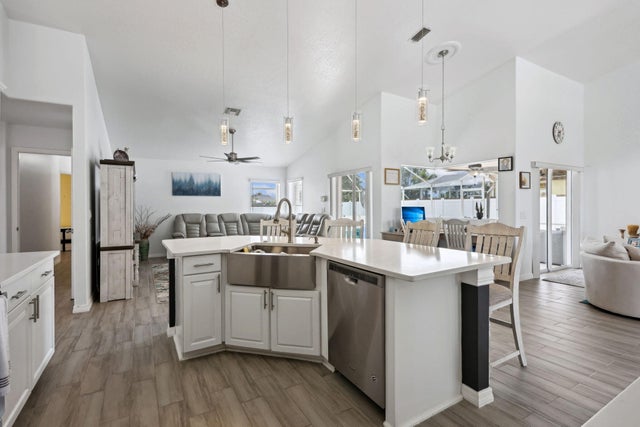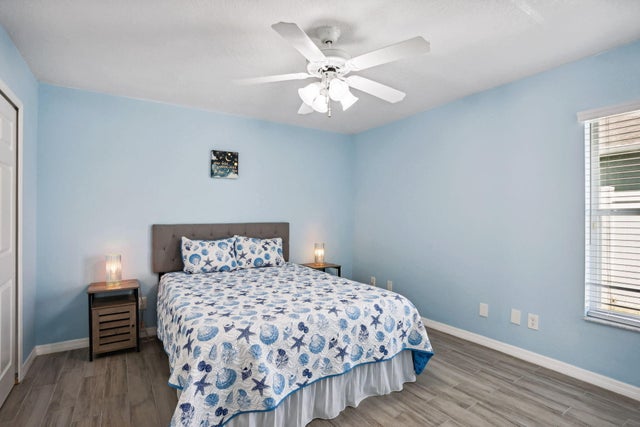About 6024 Nw Favian Avenue
Gorgeous 4-bedroom, 3 bath pool home on a private oversize .38-acre lot backing to a canal. Large paver circular driveway (5,000 sqft +/-). Tile wood look flooring in all living areas & 2 bedrooms. Gorgeous kitchen with quartz countertops, SS appliances, hardwood cabinets, Split bedrooms with updated guest bath between 2 bedrooms & separate hallways to 4th bedroom & updated cabana bath. Trey ceiling, 2 walk-in closets & luxurious FULLY REMODELED bath in master suite. NEW ROOF 2024! Huge, screened patio, beautiful propane heated pool & spa, . Accordion shutters including around covered patio area. SELLER MOTIVATED DO NOT MISS THIS AMAZING HOME LOCATED IN THE BEST LOCATION IN PSL! MINUTES TO BEACHES, RESTAURANTS AND SHOPPING CENTERS!!! SELLER CONTRIBUTING TOWARDS BUYERS CLOSNG COST!
Features of 6024 Nw Favian Avenue
| MLS® # | RX-11087316 |
|---|---|
| USD | $678,999 |
| CAD | $952,330 |
| CNY | 元4,839,260 |
| EUR | €582,307 |
| GBP | £505,697 |
| RUB | ₽55,041,696 |
| Bedrooms | 4 |
| Bathrooms | 3.00 |
| Full Baths | 3 |
| Total Square Footage | 4,768 |
| Living Square Footage | 2,351 |
| Square Footage | Tax Rolls |
| Acres | 0.00 |
| Year Built | 2000 |
| Type | Residential |
| Sub-Type | Single Family Detached |
| Restrictions | None |
| Unit Floor | 0 |
| Status | Price Change |
| HOPA | No Hopa |
| Membership Equity | No |
Community Information
| Address | 6024 Nw Favian Avenue |
|---|---|
| Area | 7370 |
| Subdivision | Torino |
| City | Port Saint Lucie |
| County | St. Lucie |
| State | FL |
| Zip Code | 34986 |
Amenities
| Amenities | None |
|---|---|
| Utilities | Cable, 3-Phase Electric, Public Sewer, Public Water, Water Available |
| Parking | 2+ Spaces, Driveway, Garage - Attached, Drive - Circular, RV/Boat |
| # of Garages | 2 |
| Is Waterfront | Yes |
| Waterfront | Canal Width 1 - 80 |
| Has Pool | Yes |
| Pool | Concrete |
| Pets Allowed | Yes |
| Subdivision Amenities | None |
| Security | Burglar Alarm |
| Guest House | No |
Interior
| Interior Features | Closet Cabinets, Ctdrl/Vault Ceilings, Foyer, Cook Island, Pantry, Split Bedroom, Walk-in Closet, Sky Light(s) |
|---|---|
| Appliances | Auto Garage Open, Dishwasher, Dryer, Microwave, Range - Electric, Refrigerator, Smoke Detector, Washer, Water Heater - Elec, Disposal, Ice Maker |
| Heating | Central, Electric |
| Cooling | Ceiling Fan, Central, Electric |
| Fireplace | No |
| # of Stories | 1 |
| Stories | 1.00 |
| Furnished | Furniture Negotiable, Unfurnished |
| Master Bedroom | Dual Sinks, Separate Shower |
Exterior
| Exterior Features | Covered Patio, Auto Sprinkler, Zoned Sprinkler, Shutters |
|---|---|
| Lot Description | Paved Road, Public Road, 1/4 to 1/2 Acre, Freeway Access |
| Windows | Blinds, Verticals |
| Roof | Comp Shingle |
| Construction | CBS, Frame/Stucco |
| Front Exposure | Northeast |
Additional Information
| Date Listed | May 3rd, 2025 |
|---|---|
| Days on Market | 167 |
| Zoning | RS-2 PSL |
| Foreclosure | No |
| Short Sale | No |
| RE / Bank Owned | No |
| Parcel ID | 342072003360004 |
| Waterfront Frontage | Canal width 1-80 |
Room Dimensions
| Master Bedroom | 17 x 13 |
|---|---|
| Living Room | 21 x 15 |
| Kitchen | 13 x 10 |
Listing Details
| Office | RE/MAX Prestige Realty/Wellington |
|---|---|
| rosefaroni@outlook.com |

