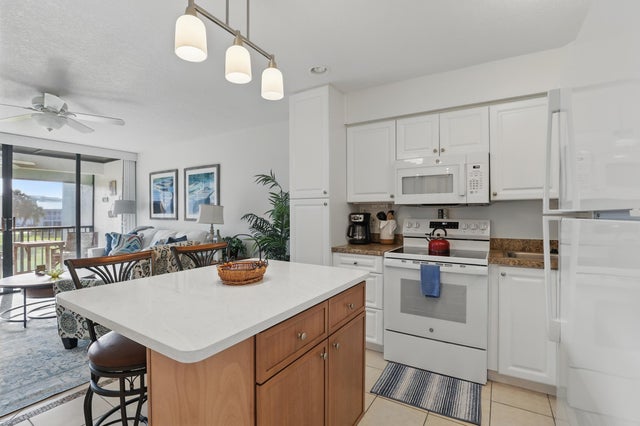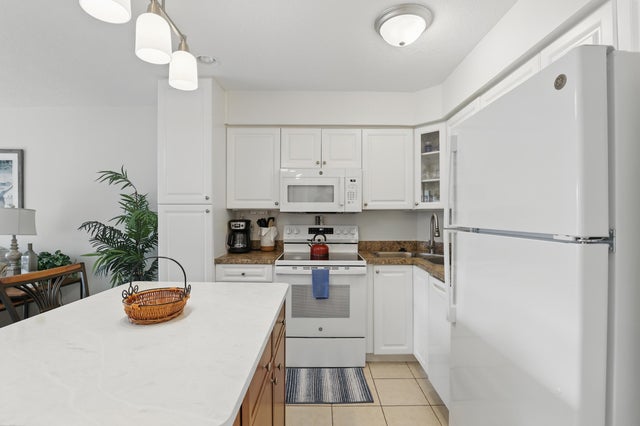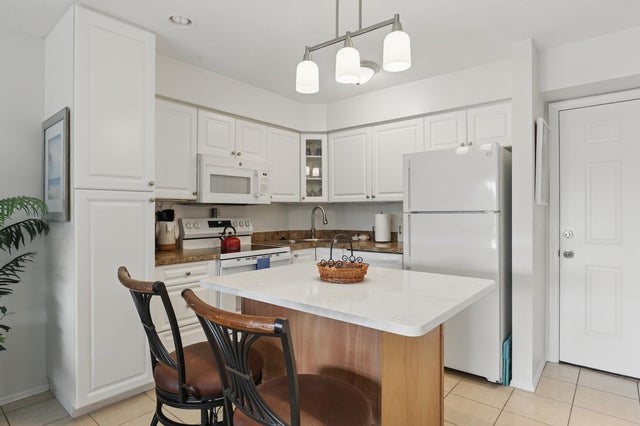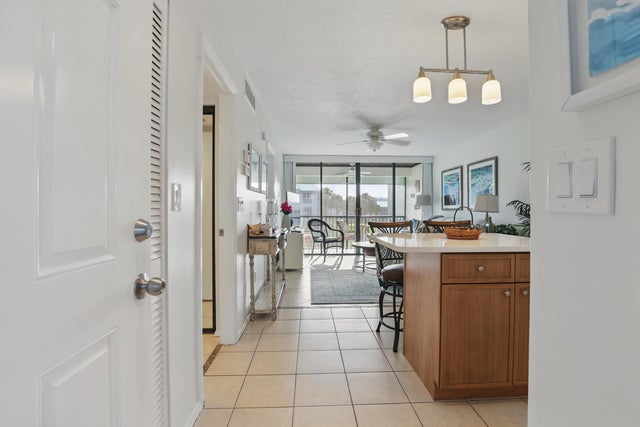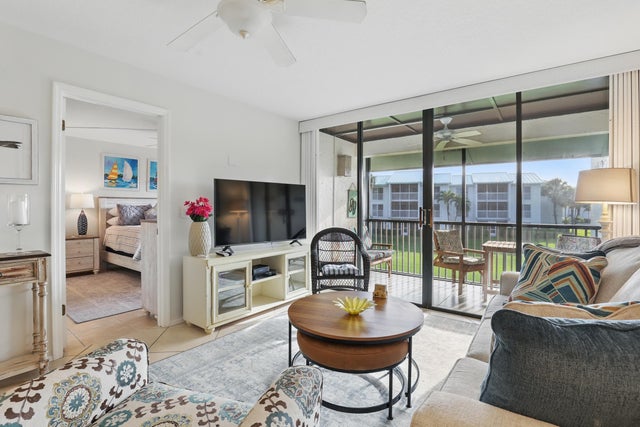About 2400 S Ocean Drive #5226
Dreaming of owning your own little piece of paradise - look no further - you've arrived. This adorable 1/1 condo comes newly furnished in chic beach decor complete with new appliances, freshly painted, new AC & tile floors throughout. Enjoy morning coffee & spectacular sunrises from the screened in patio overlooking the golf course. A short stroll to where the ocean hugs the shore, envelop yourself in the serenity of 3000 ft of unspoiled beaches. You will be privy to amenities like no other including, golf tennis pickle ball bocce ball new fitness center & so much more. Relax by the brand new resort style pool or gather w/friends for live music, lunch & libations at the lively tiki bar or dinner at the onsite ocean front restaurant. There's something for everyone at Ocean Village!
Features of 2400 S Ocean Drive #5226
| MLS® # | RX-11087300 |
|---|---|
| USD | $219,000 |
| CAD | $308,271 |
| CNY | 元1,563,770 |
| EUR | €189,550 |
| GBP | £165,102 |
| RUB | ₽17,521,905 |
| HOA Fees | $877 |
| Bedrooms | 1 |
| Bathrooms | 1.00 |
| Full Baths | 1 |
| Total Square Footage | 887 |
| Living Square Footage | 678 |
| Square Footage | Tax Rolls |
| Acres | 0.02 |
| Year Built | 1979 |
| Type | Residential |
| Sub-Type | Condo or Coop |
| Restrictions | Lease OK w/Restrict, No RV, Comercial Vehicles Prohibited |
| Unit Floor | 2 |
| Status | Active |
| HOPA | No Hopa |
| Membership Equity | No |
Community Information
| Address | 2400 S Ocean Drive #5226 |
|---|---|
| Area | 7010 |
| Subdivision | Ocean Village |
| City | Fort Pierce |
| County | St. Lucie |
| State | FL |
| Zip Code | 34949 |
Amenities
| Amenities | Clubhouse, Exercise Room, Golf Course, Pickleball, Pool, Spa-Hot Tub, Tennis, Basketball, Sauna, Shuffleboard, Beach Access by Easement, Cafe/Restaurant, Bocce Ball |
|---|---|
| Utilities | Cable, 3-Phase Electric, Public Sewer, Public Water |
| Is Waterfront | No |
| Waterfront | None |
| Has Pool | No |
| Pets Allowed | Restricted |
| Subdivision Amenities | Clubhouse, Exercise Room, Golf Course Community, Pickleball, Pool, Spa-Hot Tub, Community Tennis Courts, Basketball, Sauna, Shuffleboard, Beach Access by Easement, Cafe/Restaurant, Bocce Ball |
Interior
| Interior Features | Cook Island |
|---|---|
| Appliances | Dishwasher, Dryer, Microwave, Range - Electric, Refrigerator, Smoke Detector, Washer, Water Heater - Elec |
| Heating | Electric, Central Individual |
| Cooling | Ceiling Fan, Electric, Central Individual |
| Fireplace | No |
| # of Stories | 3 |
| Stories | 3.00 |
| Furnished | Furnished, Turnkey |
| Master Bedroom | Combo Tub/Shower |
Exterior
| Lot Description | < 1/4 Acre |
|---|---|
| Construction | CBS |
| Front Exposure | West |
Additional Information
| Date Listed | May 3rd, 2025 |
|---|---|
| Days on Market | 164 |
| Zoning | residential |
| Foreclosure | No |
| Short Sale | No |
| RE / Bank Owned | No |
| HOA Fees | 877 |
| Parcel ID | 250770800200001 |
Room Dimensions
| Master Bedroom | 13 x 12 |
|---|---|
| Living Room | 13 x 18 |
| Kitchen | 10 x 8 |
Listing Details
| Office | Engel & Voelkers Hutchinson Is |
|---|---|
| claire.higgins@engelvoelkers.com |

