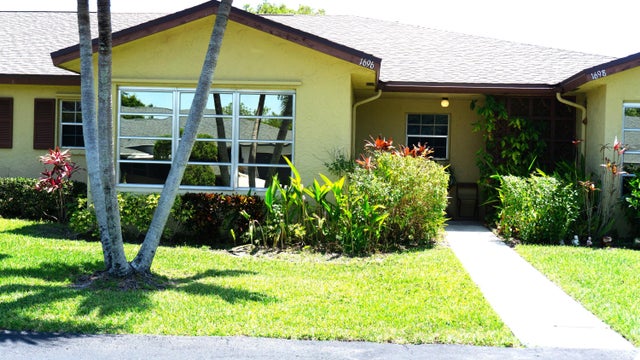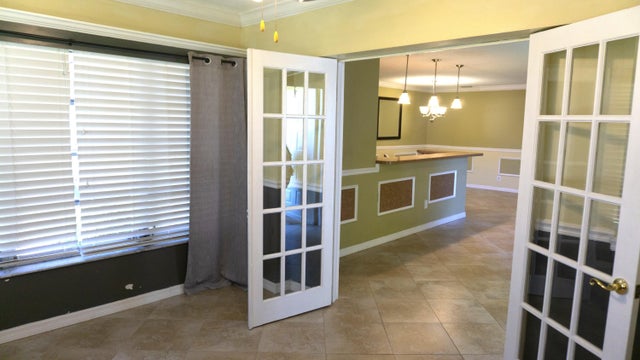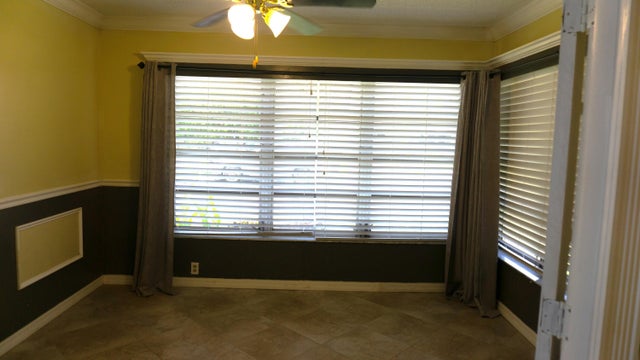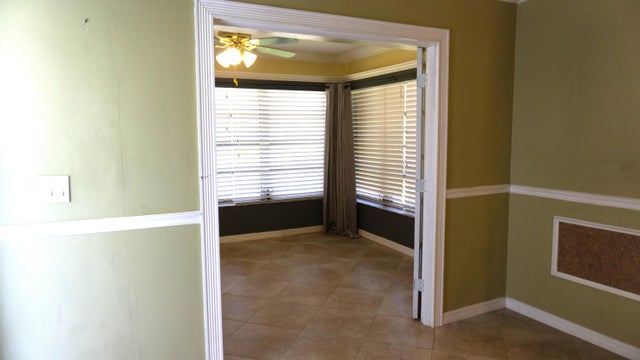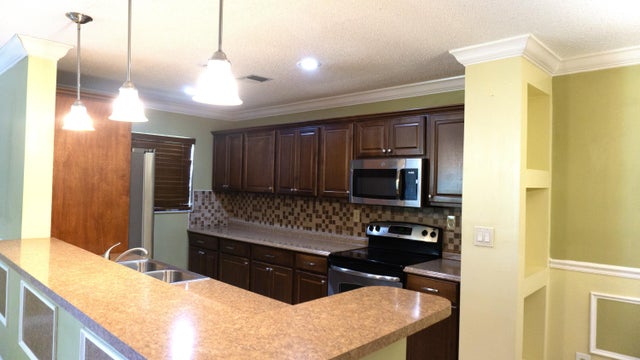About 1696 W Royal Tern Lane ##c
One bedroom two bathroom and a den with French doors that can be used as an office or guest room. This unit has all tile floor, crown molding, and wooden cabinetry in the kitchen. HOA includes water, sewer, lawn care, outside condo insurance, trash pick up, club house and amenities.
Features of 1696 W Royal Tern Lane ##c
| MLS® # | RX-11087064 |
|---|---|
| USD | $159,900 |
| CAD | $224,394 |
| CNY | 元1,139,415 |
| EUR | €136,788 |
| GBP | £119,016 |
| RUB | ₽12,982,825 |
| HOA Fees | $437 |
| Bedrooms | 1 |
| Bathrooms | 2.00 |
| Full Baths | 2 |
| Total Square Footage | 1,182 |
| Living Square Footage | 1,052 |
| Square Footage | Tax Rolls |
| Acres | 0.00 |
| Year Built | 1987 |
| Type | Residential |
| Sub-Type | Condo or Coop |
| Restrictions | Buyer Approval, Comercial Vehicles Prohibited, Interview Required, No Lease 1st Year, No Motorcycle, No RV, No Truck |
| Unit Floor | 1 |
| Status | Active |
| HOPA | No Hopa |
| Membership Equity | No |
Community Information
| Address | 1696 W Royal Tern Lane ##c |
|---|---|
| Area | 7100 |
| Subdivision | Savannah Condominium |
| City | Fort Pierce |
| County | St. Lucie |
| State | FL |
| Zip Code | 34982 |
Amenities
| Amenities | Clubhouse, Community Room, Internet Included, Manager on Site, Pool, Shuffleboard, Sidewalks, Street Lights, Tennis |
|---|---|
| Utilities | Cable |
| Parking | 2+ Spaces |
| View | Other |
| Is Waterfront | No |
| Waterfront | None |
| Has Pool | No |
| Pets Allowed | Restricted |
| Subdivision Amenities | Clubhouse, Community Room, Internet Included, Manager on Site, Pool, Shuffleboard, Sidewalks, Street Lights, Community Tennis Courts |
Interior
| Interior Features | French Door, Walk-in Closet |
|---|---|
| Appliances | Dishwasher, Disposal, Dryer, Microwave, Range - Electric, Refrigerator, Storm Shutters, Water Heater - Elec |
| Heating | Central |
| Cooling | Ceiling Fan, Central |
| Fireplace | No |
| # of Stories | 1 |
| Stories | 1.00 |
| Furnished | Unfurnished |
| Master Bedroom | Separate Shower |
Exterior
| Exterior Features | Shutters |
|---|---|
| Lot Description | East of US-1 |
| Windows | Blinds, Jalousie |
| Roof | Comp Shingle |
| Construction | CBS |
| Front Exposure | West |
Additional Information
| Date Listed | May 2nd, 2025 |
|---|---|
| Days on Market | 167 |
| Zoning | Residential |
| Foreclosure | No |
| Short Sale | No |
| RE / Bank Owned | No |
| HOA Fees | 437 |
| Parcel ID | 242760400230008 |
Room Dimensions
| Master Bedroom | 16 x 15 |
|---|---|
| Den | 12 x 10 |
| Living Room | 21 x 11 |
| Kitchen | 10 x 8 |
Listing Details
| Office | Century 21 All Professional |
|---|---|
| debijensen.c21@gmail.com |

