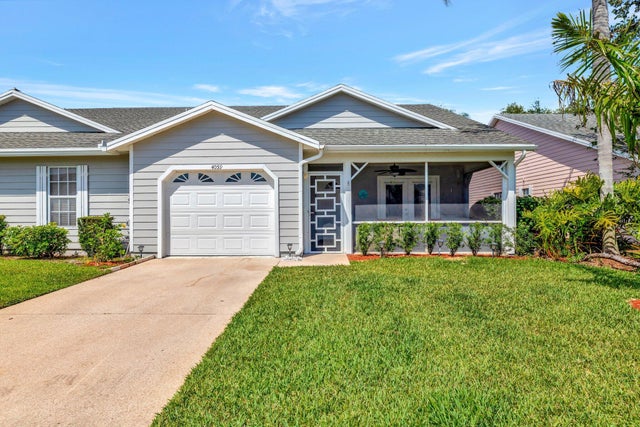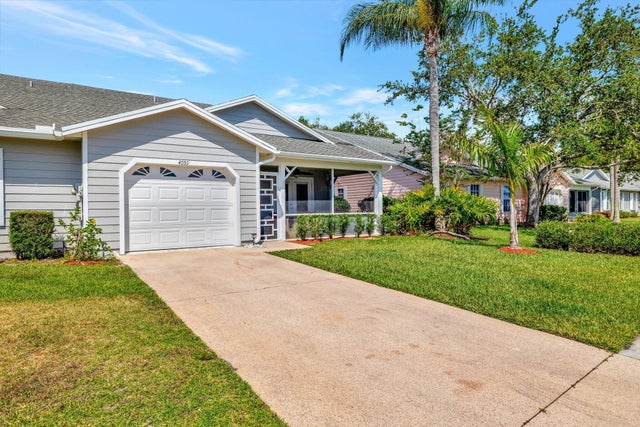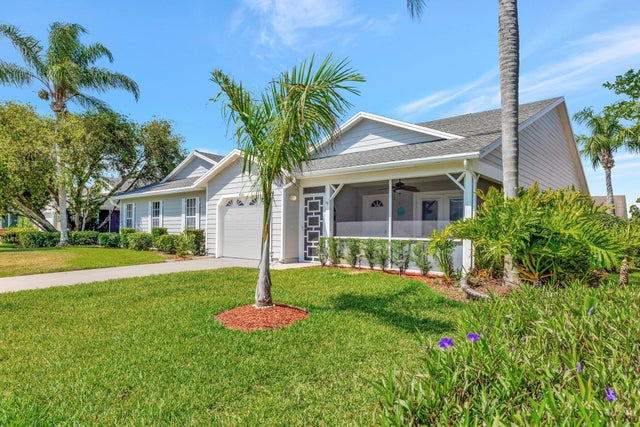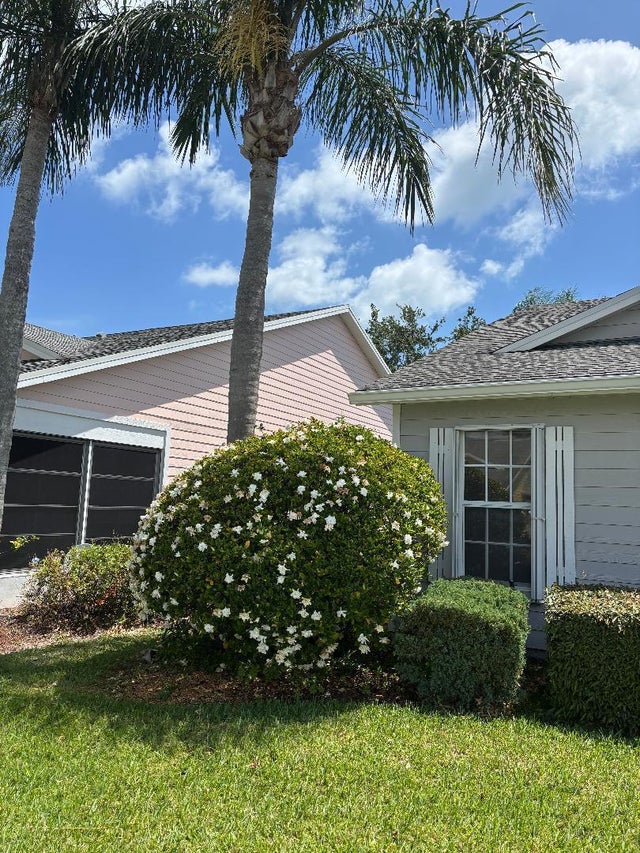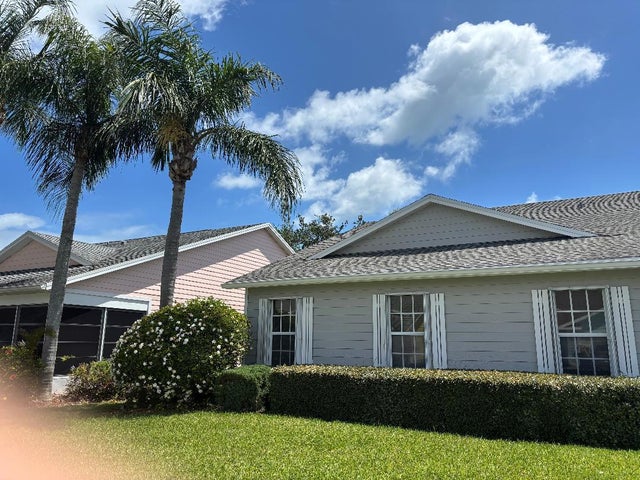About 4059 Gator Trace Road
Enjoy peaceful golf club community on the south end of Ft. Pierce close to the river, the beaches, shopping, and downtown. Pool. Clubhouse/restaurant. Putting green. Membership to golf club not required. Villa kitchen has been recently updated with gorgeous white cabinets and large island with all new quartz countertops, new upgraded stainless appliances, & new electrical outlets & switches. New baseboards. New ceiling fans throughout.Selling furnished except the TV's. Washer & dryer negotiable. Accordion storm shutters on all windows. Wood blinds throughout. Enjoy the serenity & breezes from comfortable front screened in porch.
Features of 4059 Gator Trace Road
| MLS® # | RX-11086929 |
|---|---|
| USD | $314,400 |
| CAD | $440,962 |
| CNY | 元2,240,745 |
| EUR | €269,686 |
| GBP | £235,092 |
| RUB | ₽25,600,900 |
| HOA Fees | $620 |
| Bedrooms | 2 |
| Bathrooms | 2.00 |
| Full Baths | 2 |
| Total Square Footage | 1,766 |
| Living Square Footage | 1,284 |
| Square Footage | Tax Rolls |
| Acres | 0.08 |
| Year Built | 1993 |
| Type | Residential |
| Sub-Type | Townhouse / Villa / Row |
| Restrictions | No Lease First 2 Years |
| Style | < 4 Floors, Patio Home |
| Unit Floor | 0 |
| Status | Active |
| HOPA | No Hopa |
| Membership Equity | No |
Community Information
| Address | 4059 Gator Trace Road |
|---|---|
| Area | 7100 |
| Subdivision | GARDEN VILLAS OF GATOR TRACE UNIT I |
| City | Fort Pierce |
| County | St. Lucie |
| State | FL |
| Zip Code | 34982 |
Amenities
| Amenities | Clubhouse, Golf Course, Pool, Putting Green, Street Lights |
|---|---|
| Utilities | Cable, 3-Phase Electric, Public Sewer, Public Water |
| Parking | Garage - Attached |
| # of Garages | 1 |
| View | Garden |
| Is Waterfront | No |
| Waterfront | None |
| Has Pool | No |
| Pets Allowed | Yes |
| Unit | Corner |
| Subdivision Amenities | Clubhouse, Golf Course Community, Pool, Putting Green, Street Lights |
| Security | None |
Interior
| Interior Features | Ctdrl/Vault Ceilings, Fire Sprinkler, Pull Down Stairs, Stack Bedrooms, Cook Island, French Door, Entry Lvl Lvng Area |
|---|---|
| Appliances | Dishwasher, Disposal, Microwave, Refrigerator, Range - Electric, Water Heater - Elec, Ice Maker, Storm Shutters, Washer/Dryer Hookup |
| Heating | Central |
| Cooling | Central, Paddle Fans |
| Fireplace | No |
| # of Stories | 1 |
| Stories | 1.00 |
| Furnished | Furnished |
| Master Bedroom | Dual Sinks, Separate Shower |
Exterior
| Exterior Features | Screen Porch |
|---|---|
| Lot Description | < 1/4 Acre |
| Windows | Blinds |
| Roof | Comp Shingle |
| Construction | Fiber Cement Siding |
| Front Exposure | North |
Additional Information
| Date Listed | May 2nd, 2025 |
|---|---|
| Days on Market | 170 |
| Zoning | residential |
| Foreclosure | No |
| Short Sale | No |
| RE / Bank Owned | No |
| HOA Fees | 620 |
| Parcel ID | 243563500140003 |
Room Dimensions
| Master Bedroom | 16 x 16 |
|---|---|
| Bedroom 2 | 13 x 12 |
| Living Room | 24 x 17 |
| Kitchen | 14 x 12 |
| Porch | 17 x 10 |
Listing Details
| Office | Coldwell Banker Paradise |
|---|---|
| mls@cbparadise.com |

