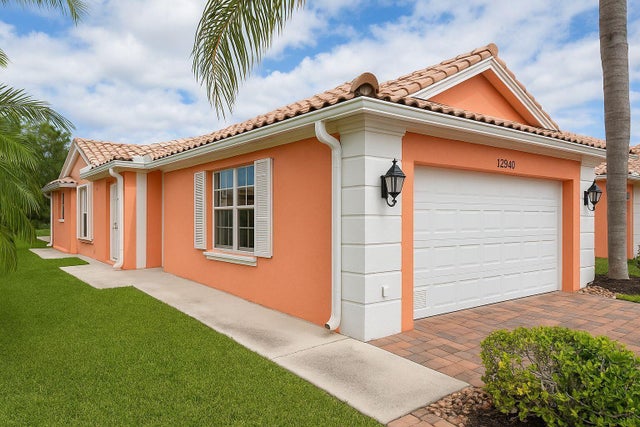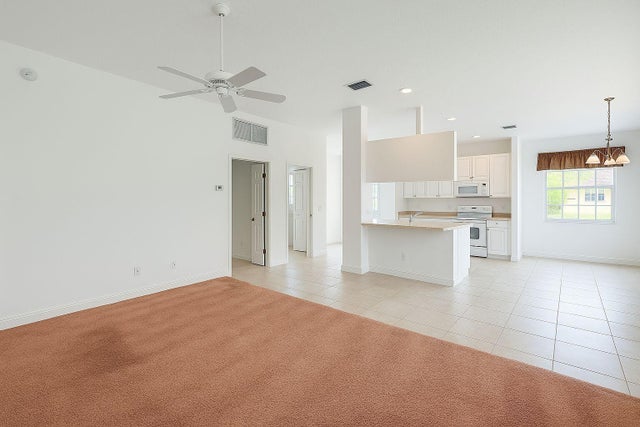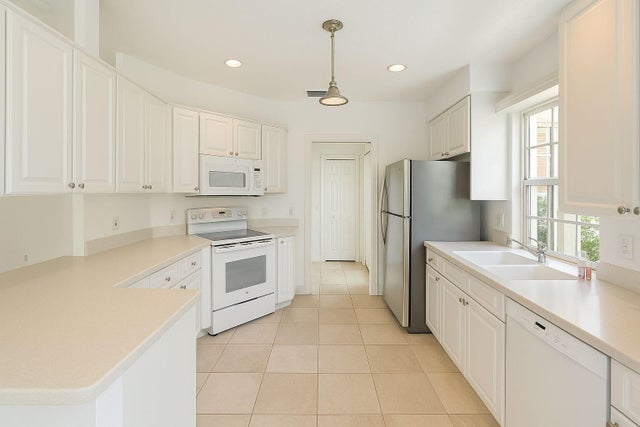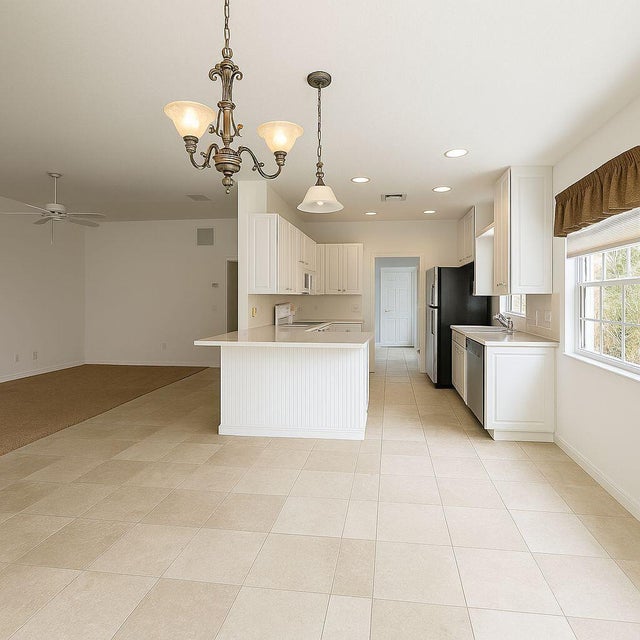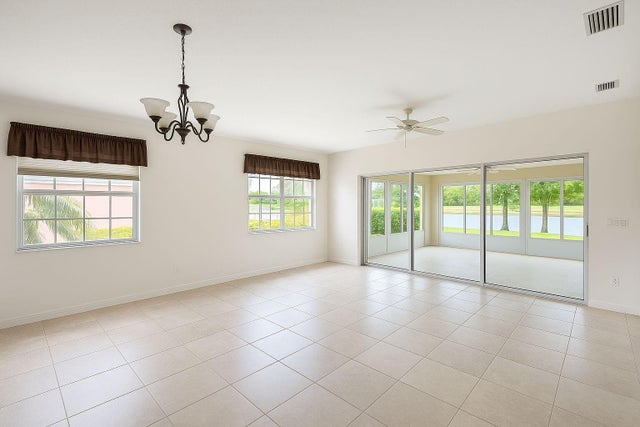About 12040 Sw Elsinore Drive
Discover this beautifully maintained waterfront villa offering stunning views of the lake and tranquil nature preserve. This home features a spacious open layout with two private bedroom suites--perfect for comfort and flexibility. The lanai has been thoughtfully enclosed with impact glass and air conditioning, creating a serene indoor space to relax and watch the wildlife just beyond your backyard. Notable upgrades include accordion hurricane shutters and a whole-house water filtration system. Located in a secure, 24-hour gated community with exceptional amenities: two heated pools, tennis courts, pickleball, basketball, bocce, shuffleboard, fitness center, clubhouse, and a playground. The HOA covers cable, internet, alarm monitoring, and complete lawn care. Enjo
Features of 12040 Sw Elsinore Drive
| MLS® # | RX-11086871 |
|---|---|
| USD | $329,900 |
| CAD | $463,295 |
| CNY | 元2,350,999 |
| EUR | €283,902 |
| GBP | £247,077 |
| RUB | ₽25,979,295 |
| HOA Fees | $481 |
| Bedrooms | 2 |
| Bathrooms | 2.00 |
| Full Baths | 2 |
| Total Square Footage | 2,121 |
| Living Square Footage | 1,680 |
| Square Footage | Tax Rolls |
| Acres | 0.00 |
| Year Built | 2005 |
| Type | Residential |
| Sub-Type | Townhouse / Villa / Row |
| Restrictions | Buyer Approval, Lease OK w/Restrict, No Boat, No RV |
| Unit Floor | 0 |
| Status | Active |
| HOPA | No Hopa |
| Membership Equity | No |
Community Information
| Address | 12040 Sw Elsinore Drive |
|---|---|
| Area | 7800 |
| Subdivision | TRADITION PLAT NO 16 |
| City | Port Saint Lucie |
| County | St. Lucie |
| State | FL |
| Zip Code | 34987 |
Amenities
| Amenities | Bike - Jog, Billiards, Bocce Ball, Clubhouse, Pickleball, Playground, Pool, Shuffleboard, Sidewalks, Street Lights, Tennis, Basketball |
|---|---|
| Utilities | None |
| Parking | 2+ Spaces, Garage - Attached |
| # of Garages | 2 |
| Is Waterfront | Yes |
| Waterfront | Lake |
| Has Pool | No |
| Pets Allowed | Restricted |
| Subdivision Amenities | Bike - Jog, Billiards, Bocce Ball, Clubhouse, Pickleball, Playground, Pool, Shuffleboard, Sidewalks, Street Lights, Community Tennis Courts, Basketball |
Interior
| Interior Features | Laundry Tub, Volume Ceiling |
|---|---|
| Appliances | Dishwasher, Dryer, Microwave, Range - Electric, Refrigerator, Washer |
| Heating | Central |
| Cooling | Central |
| Fireplace | No |
| # of Stories | 1 |
| Stories | 1.00 |
| Furnished | Unfurnished |
| Master Bedroom | Dual Sinks, Mstr Bdrm - Ground, Separate Shower |
Exterior
| Exterior Features | Room for Pool |
|---|---|
| Construction | CBS |
| Front Exposure | Northwest |
Additional Information
| Date Listed | May 2nd, 2025 |
|---|---|
| Days on Market | 165 |
| Zoning | MASTER PLA |
| Foreclosure | No |
| Short Sale | No |
| RE / Bank Owned | No |
| HOA Fees | 481 |
| Parcel ID | 430880000810004 |
Room Dimensions
| Master Bedroom | 15 x 12 |
|---|---|
| Living Room | 18 x 17 |
| Kitchen | 10 x 8 |
Listing Details
| Office | LPT Realty, LLC |
|---|---|
| flbrokers@lptrealty.com |

