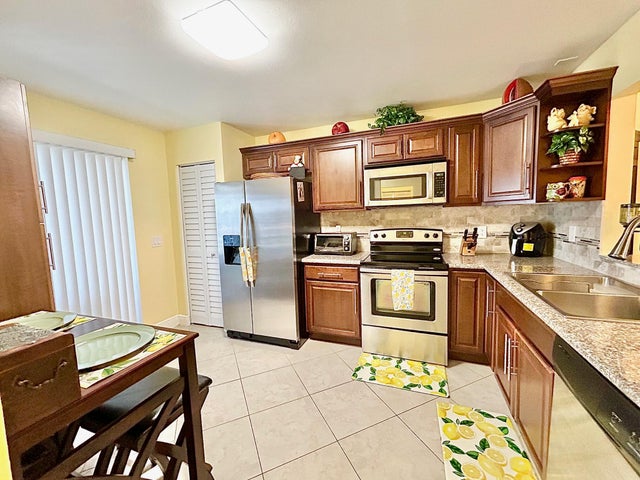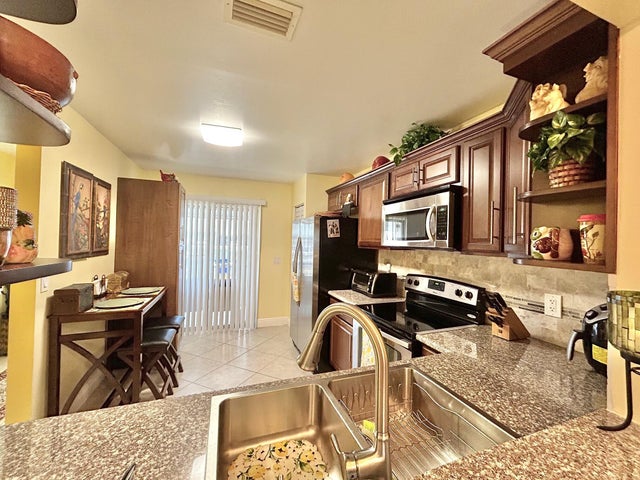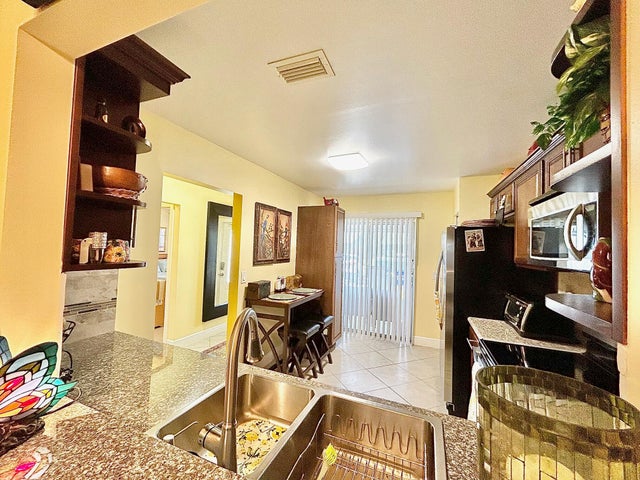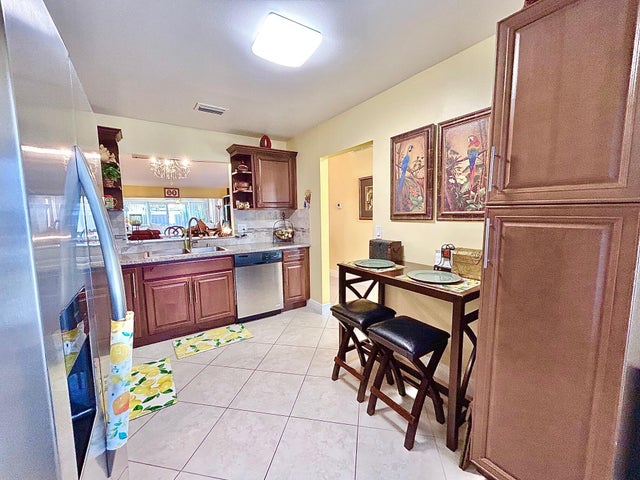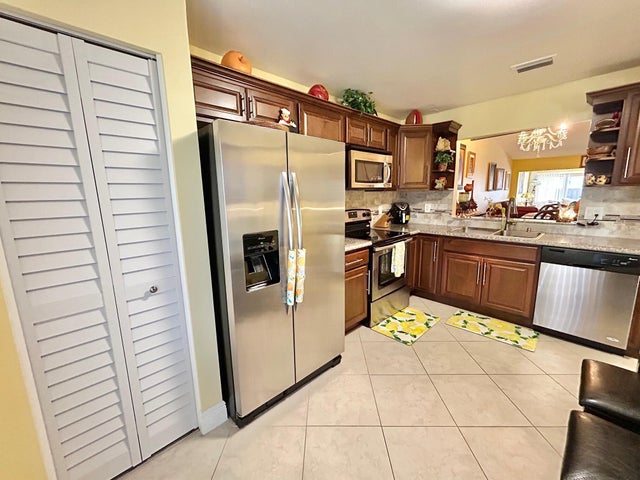About 4330 Lucerne Villas Lane
Beautifully renovated 2 bedroom 2 bath Villa located in the 55+ community, Villas of Lucerne lakes. Complete renovation with tile flooring throughout, extensive cabinetry, 2 food pantries and 3 linen closets. Granite counter tops, tiled backsplash with glass tile accents, stainless steel appliances, dishwasher, garbage disposal and eat in kitchen countertop perfect for prep area. Split bedroom floor plan. Washer and dryer in utility closet on the front porch. Florida room leads out to patio area perfect for lounging and/or BBQ's. Master bedroom features his and her closets with large walk in closet. Ensuite bathroom w/walk in shower. Dbl wide driveway in front for 2 cars. Community offers heated swimming pool and clubhouse. Maintenance includes cable, trash, roof(2023), lawn care.
Features of 4330 Lucerne Villas Lane
| MLS® # | RX-11086754 |
|---|---|
| USD | $270,000 |
| CAD | $378,986 |
| CNY | 元1,922,427 |
| EUR | €231,832 |
| GBP | £201,355 |
| RUB | ₽21,830,715 |
| HOA Fees | $517 |
| Bedrooms | 2 |
| Bathrooms | 2.00 |
| Full Baths | 2 |
| Total Square Footage | 1,503 |
| Living Square Footage | 1,419 |
| Square Footage | Tax Rolls |
| Acres | 0.07 |
| Year Built | 1979 |
| Type | Residential |
| Sub-Type | Townhouse / Villa / Row |
| Style | Villa |
| Unit Floor | 1 |
| Status | Active |
| HOPA | Yes-Verified |
| Membership Equity | No |
Community Information
| Address | 4330 Lucerne Villas Lane |
|---|---|
| Area | 5760 |
| Subdivision | VILLAS AT LUCERNE LAKES I |
| City | Lake Worth |
| County | Palm Beach |
| State | FL |
| Zip Code | 33467 |
Amenities
| Amenities | Clubhouse, Pool, Sidewalks, Street Lights |
|---|---|
| Utilities | Cable, 3-Phase Electric, Public Sewer, Public Water |
| Parking | 2+ Spaces, Driveway |
| View | Garden |
| Is Waterfront | No |
| Waterfront | None |
| Has Pool | No |
| Pets Allowed | Yes |
| Subdivision Amenities | Clubhouse, Pool, Sidewalks, Street Lights |
| Security | None |
Interior
| Interior Features | Pantry, Split Bedroom, Walk-in Closet |
|---|---|
| Appliances | Dishwasher, Disposal, Dryer, Ice Maker, Microwave, Range - Electric, Refrigerator, Storm Shutters, Washer, Water Heater - Elec |
| Heating | Central |
| Cooling | Ceiling Fan, Central |
| Fireplace | No |
| # of Stories | 1 |
| Stories | 1.00 |
| Furnished | Furniture Negotiable, Unfurnished |
| Master Bedroom | Mstr Bdrm - Ground, Separate Shower |
Exterior
| Exterior Features | Open Patio, Screen Porch |
|---|---|
| Lot Description | < 1/4 Acre |
| Construction | CBS |
| Front Exposure | West |
Additional Information
| Date Listed | May 1st, 2025 |
|---|---|
| Days on Market | 172 |
| Zoning | RM |
| Foreclosure | No |
| Short Sale | No |
| RE / Bank Owned | No |
| HOA Fees | 517 |
| Parcel ID | 00424428200000140 |
Room Dimensions
| Master Bedroom | 17 x 13 |
|---|---|
| Bedroom 2 | 11 x 14 |
| Living Room | 20 x 14 |
| Kitchen | 12 x 10 |
| Florida Room | 12 x 14 |
| Porch | 6 x 14 |
Listing Details
| Office | Atlantic Florida Properties Inc |
|---|---|
| myflorida@bellsouth.net |

