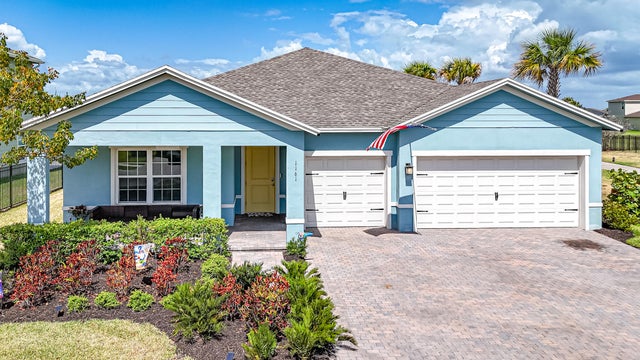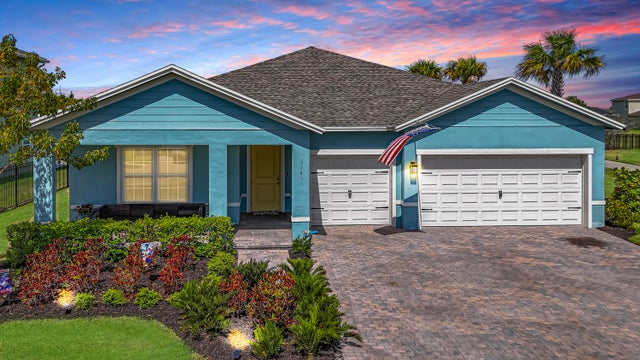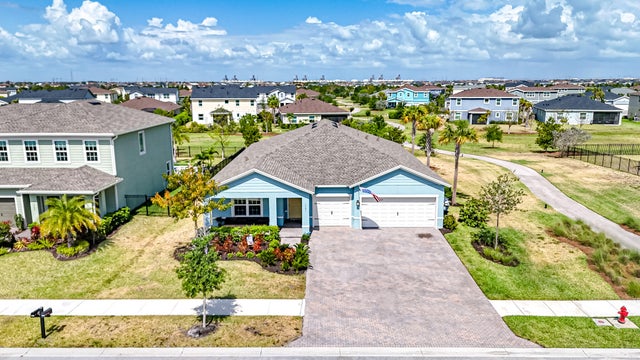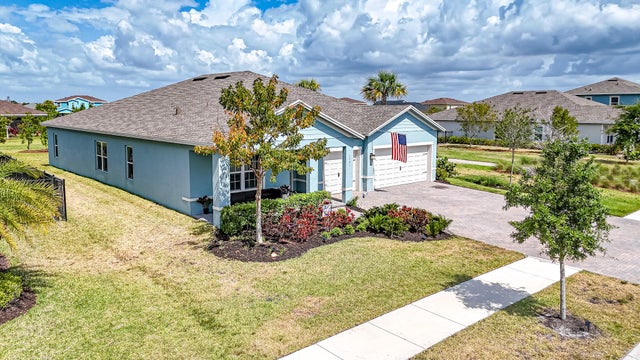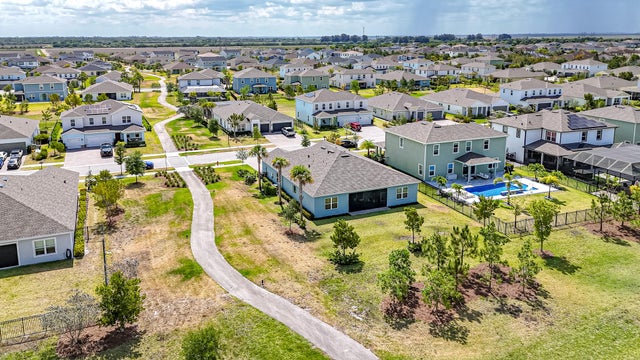About 1161 Harvester Crossing
*SELLER OFFERING $2500 CREDIT AT CLOSE TOWARDS CLOSING COSTS*Ryan Homes*Sandalwood Model*4 BED+FLEX ROOOM/3 BATH /3 CAR GARAGE on premium lot, no neighbor to the right, and tranquil views out back. This beautifully designed SINGLE-STORY residence in GATED Arden offers the perfect blend of luxury, comfort, and functionality. IMPACT GLASS WINDOWS AND DOORS. UPGRADES: Elevation C, Covered Front Porch, Crown Moulding, VINYL flooring throughout, DOUBLE OVEN, GAS RANGE, TANKLESS WATER HEATER, Tray Ceiling in Owners Suite, Gourmet Island Quartz Kitchen, Epoxy Garage Floor, SCREENED and COVERED Back Patio. Luxurious owner's suite with SOAKING TUB and separate Walk-In Shower, HUGE Walk-In Closet, and Double Vanities. Brand New GE Stainless Steel Refrigerator and includes the Washer and Dryer. Split floor plan for optimal living space with 1 Full Bathroom between 2 Bedrooms and 1 Ensuite Bedroom. Arden's "Agrihood" community known for its top-rated schools, Brand New Saddleview Elementary opening August 2025, enjoy produce from the 5-acre working farm, spectacular 9900 sq. ft clubhouse with social spaces, resort-style dual-level pool, modern 3000 sq. ft fitness center, 20 miles of nature trails to walk, run, bike. Kayaking and fishing on Lake Arden, boat ramp, pickleball, tennis, and soccer field. Year round events are organized by an on-site lifestyle director. Located 12 miles from world-class equestrian venues and tucked away near nature and green space. Schedule your private tour today.
Features of 1161 Harvester Crossing
| MLS® # | RX-11086748 |
|---|---|
| USD | $679,900 |
| CAD | $954,818 |
| CNY | 元4,845,239 |
| EUR | €585,102 |
| GBP | £509,208 |
| RUB | ₽53,541,445 |
| HOA Fees | $308 |
| Bedrooms | 4 |
| Bathrooms | 3.00 |
| Full Baths | 3 |
| Total Square Footage | 3,516 |
| Living Square Footage | 2,555 |
| Square Footage | Tax Rolls |
| Acres | 0.23 |
| Year Built | 2022 |
| Type | Residential |
| Sub-Type | Single Family Detached |
| Restrictions | Buyer Approval, No Boat, No RV, Tenant Approval |
| Unit Floor | 0 |
| Status | Active Under Contract |
| HOPA | No Hopa |
| Membership Equity | No |
Community Information
| Address | 1161 Harvester Crossing |
|---|---|
| Area | 5590 |
| Subdivision | ARDEN PUD POD F EAST |
| Development | Arden |
| City | Loxahatchee |
| County | Palm Beach |
| State | FL |
| Zip Code | 33470 |
Amenities
| Amenities | Basketball, Bike - Jog, Boating, Clubhouse, Community Room, Dog Park, Exercise Room, Fitness Trail, Pickleball, Picnic Area, Playground, Pool, Sidewalks, Soccer Field, Spa-Hot Tub, Street Lights, Tennis |
|---|---|
| Utilities | Cable, 3-Phase Electric, Gas Natural, Public Sewer, Public Water |
| # of Garages | 3 |
| Is Waterfront | No |
| Waterfront | None |
| Has Pool | No |
| Pets Allowed | Yes |
| Subdivision Amenities | Basketball, Bike - Jog, Boating, Clubhouse, Community Room, Dog Park, Exercise Room, Fitness Trail, Pickleball, Picnic Area, Playground, Pool, Sidewalks, Soccer Field, Spa-Hot Tub, Street Lights, Community Tennis Courts |
| Security | Gate - Manned |
Interior
| Interior Features | Cook Island, Pantry, Walk-in Closet |
|---|---|
| Appliances | Auto Garage Open, Cooktop, Dryer, Range - Gas, Washer |
| Heating | Central, Electric |
| Cooling | Ceiling Fan, Central, Electric |
| Fireplace | No |
| # of Stories | 1 |
| Stories | 1.00 |
| Furnished | Unfurnished |
| Master Bedroom | Dual Sinks, Separate Shower, Separate Tub |
Exterior
| Exterior Features | Covered Patio, Open Porch |
|---|---|
| Lot Description | < 1/4 Acre |
| Roof | Comp Shingle |
| Construction | CBS |
| Front Exposure | East |
School Information
| Elementary | Binks Forest Elementary School |
|---|---|
| Middle | Wellington Landings Middle |
| High | Wellington High School |
Additional Information
| Date Listed | May 1st, 2025 |
|---|---|
| Days on Market | 167 |
| Zoning | PUD |
| Foreclosure | No |
| Short Sale | No |
| RE / Bank Owned | No |
| HOA Fees | 308 |
| Parcel ID | 00404327030000790 |
Room Dimensions
| Master Bedroom | 14.3 x 17 |
|---|---|
| Bedroom 2 | 11.2 x 10.3 |
| Bedroom 3 | 11.6 x 10 |
| Bedroom 4 | 11.6 x 10 |
| Living Room | 19.9 x 18.1 |
| Kitchen | 14.2 x 17.6 |
| Bonus Room | 13.11 x 10 |
| Patio | 19 x 10 |
Listing Details
| Office | United Realty Group, Inc |
|---|---|
| pbrownell@urgfl.com |

