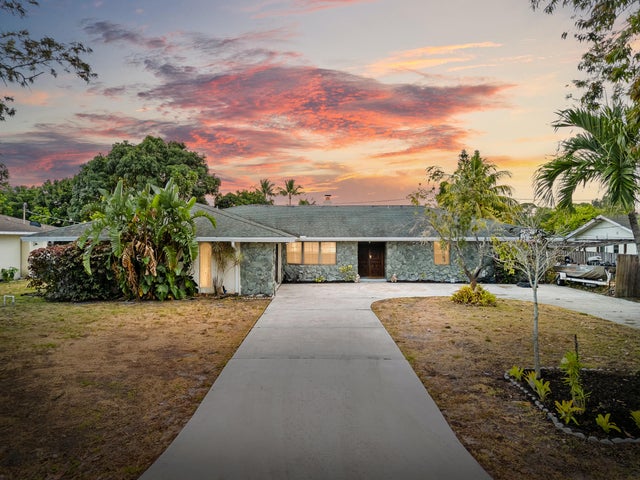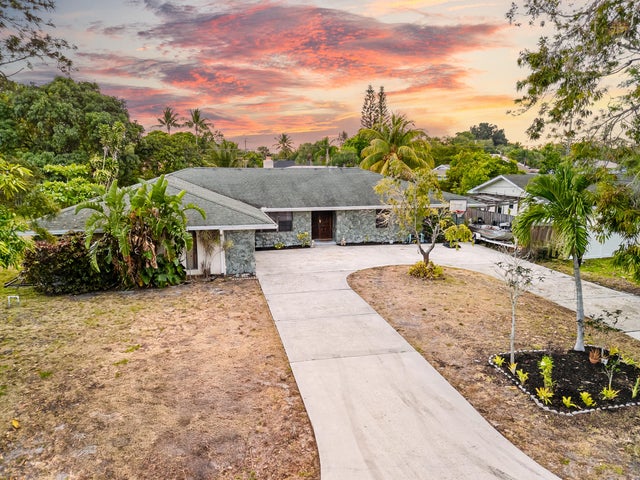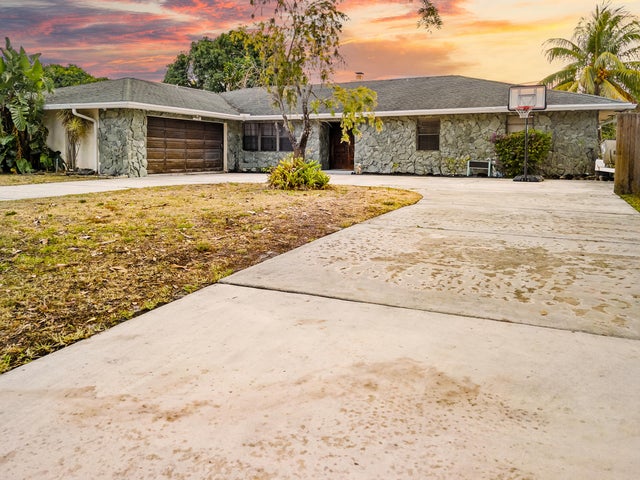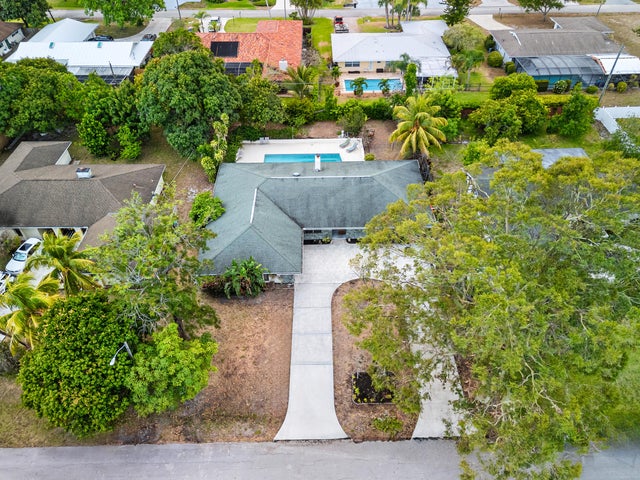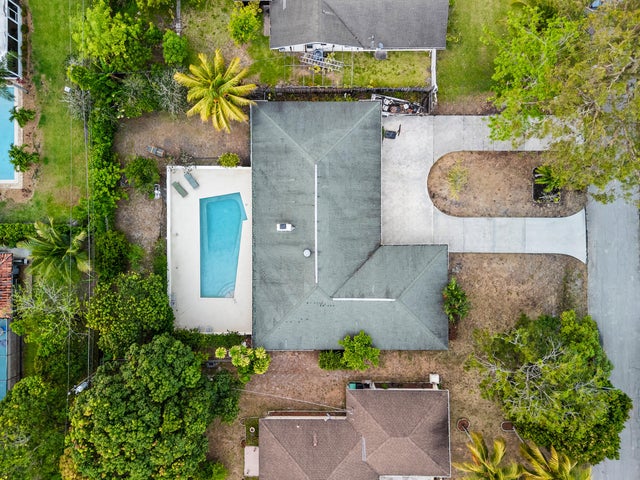About 115 Ne Caprona Av
Lets talk about an expansive beauty! Get ready to spread out and make this place yours! Starting with the round about drive way to accommodate your house parties. On .29 of an acre with with a phenomenal pool and sauna while you enjoy the fruit producing trees within. what more could you ask for this place has the bones needed to make your next home.
Features of 115 Ne Caprona Av
| MLS® # | RX-11086609 |
|---|---|
| USD | $520,000 |
| CAD | $727,698 |
| CNY | 元3,704,480 |
| EUR | €448,247 |
| GBP | £389,703 |
| RUB | ₽42,250,364 |
| Bedrooms | 4 |
| Bathrooms | 3.00 |
| Full Baths | 3 |
| Total Square Footage | 3,728 |
| Living Square Footage | 2,685 |
| Square Footage | Tax Rolls |
| Acres | 0.29 |
| Year Built | 1977 |
| Type | Residential |
| Sub-Type | Single Family Detached |
| Restrictions | None |
| Style | 4+ Floors |
| Unit Floor | 0 |
| Status | Active |
| HOPA | No Hopa |
| Membership Equity | No |
Community Information
| Address | 115 Ne Caprona Av |
|---|---|
| Area | 7260 |
| Subdivision | RIVER PARK-UNIT 4 |
| City | Port Saint Lucie |
| County | St. Lucie |
| State | FL |
| Zip Code | 34983 |
Amenities
| Amenities | None |
|---|---|
| Utilities | Public Sewer, Public Water |
| Parking | Garage - Attached |
| # of Garages | 2 |
| Is Waterfront | No |
| Waterfront | None |
| Has Pool | Yes |
| Pool | Inground |
| Pets Allowed | Yes |
| Subdivision Amenities | None |
| Security | None |
| Guest House | No |
Interior
| Interior Features | Fireplace(s), Cook Island, Roman Tub |
|---|---|
| Appliances | Auto Garage Open |
| Heating | Central |
| Cooling | Central |
| Fireplace | Yes |
| # of Stories | 1 |
| Stories | 1.00 |
| Furnished | Unfurnished |
| Master Bedroom | Separate Tub, Spa Tub & Shower, Whirlpool Spa |
Exterior
| Exterior Features | Deck, Fence, Fruit Tree(s) |
|---|---|
| Lot Description | 1/4 to 1/2 Acre |
| Windows | Blinds |
| Roof | Comp Shingle |
| Construction | Block, CBS |
| Front Exposure | East |
Additional Information
| Date Listed | May 1st, 2025 |
|---|---|
| Days on Market | 175 |
| Zoning | RS-4Co |
| Foreclosure | No |
| Short Sale | No |
| RE / Bank Owned | No |
| Parcel ID | 341953002360006 |
Room Dimensions
| Master Bedroom | 20 x 15 |
|---|---|
| Living Room | 20 x 15 |
| Kitchen | 17 x 13 |
Listing Details
| Office | RE/MAX Gold |
|---|---|
| richard.mckinney@remax.net |

