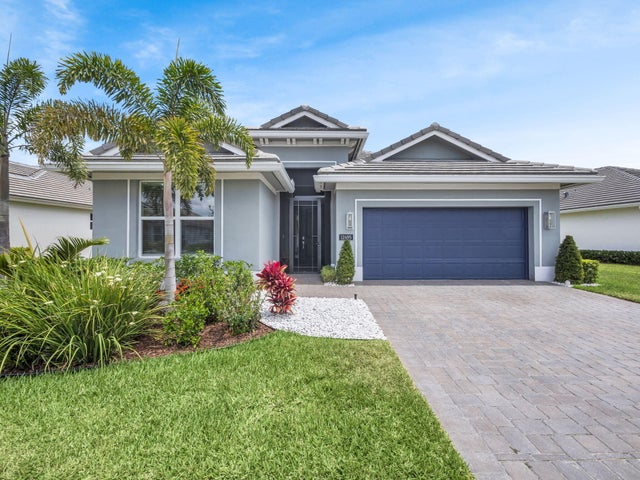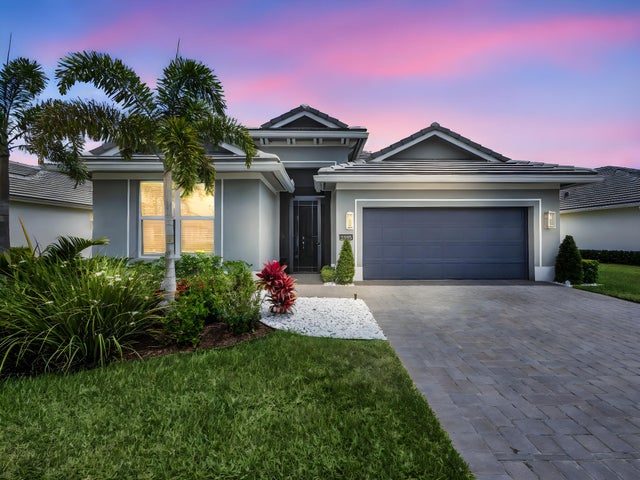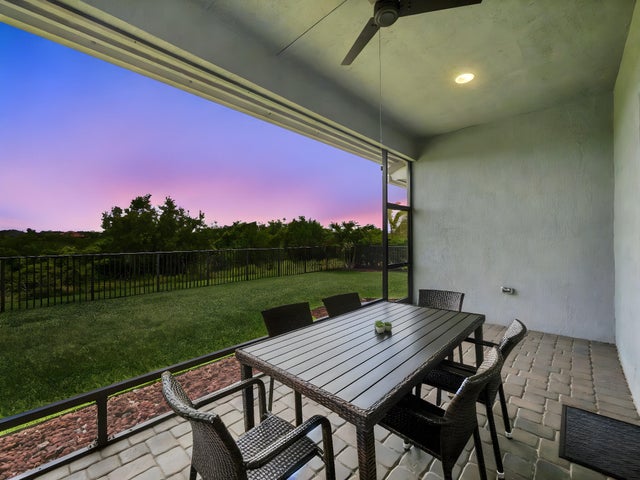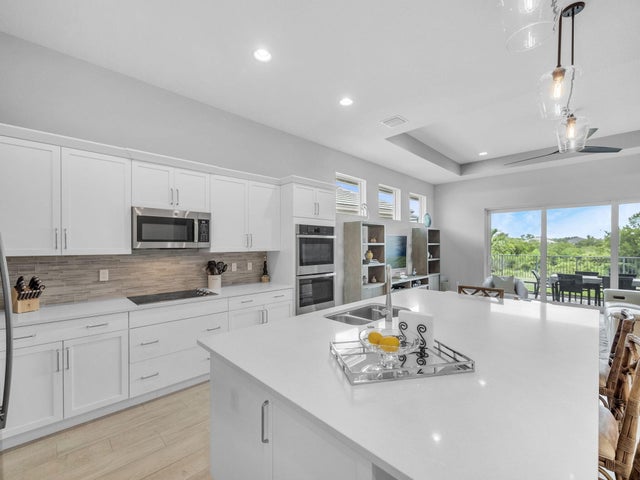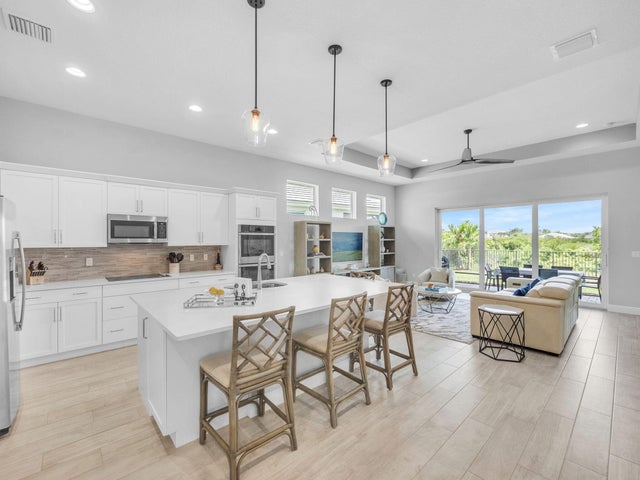About 12495 Sw Sunrise Lake Terrace
You can't beat this new price! Seller being relocated so take advantage of this great value! Largest floorplan meticulously maintained 2022 Palomar Model, extensive upgrades to include gourmet kitchen, oversized quartz countertops, double oven, pantry, custom beverage bar, designer lighting/fans, tray ceilings, porcelain flooring, impact windows, screened lanai & front porch, oversized garage, plus epoxy floors. Light & bright, formal dining room, oversized rooms, perfect for entertaining! Private preserve fenced backyard for peaceful tranquility! Resort style amenities, 2 clubhouses, 2 pools, tennis, bocce, billiards, basketball, fitness centers, 2 dog parks, walking trails, shaded cabanas, totlots & more! The lowest price per square foot home in Lake Park! Check it out!
Open Houses
| Sun, Oct 19th | 12:00pm - 3:00pm |
|---|
Features of 12495 Sw Sunrise Lake Terrace
| MLS® # | RX-11086546 |
|---|---|
| USD | $435,000 |
| CAD | $611,245 |
| CNY | 元3,099,419 |
| EUR | €373,047 |
| GBP | £323,473 |
| RUB | ₽35,017,326 |
| HOA Fees | $584 |
| Bedrooms | 3 |
| Bathrooms | 3.00 |
| Full Baths | 2 |
| Half Baths | 1 |
| Total Square Footage | 3,106 |
| Living Square Footage | 2,276 |
| Square Footage | Floor Plan |
| Acres | 0.16 |
| Year Built | 2022 |
| Type | Residential |
| Sub-Type | Single Family Detached |
| Unit Floor | 0 |
| Status | Active |
| HOPA | Yes-Verified |
| Membership Equity | No |
Community Information
| Address | 12495 Sw Sunrise Lake Terrace |
|---|---|
| Area | 7800 |
| Subdivision | LAKEPARK AT TRADITION PLAT 3 |
| Development | Lake Park at Tradition |
| City | Port Saint Lucie |
| County | St. Lucie |
| State | FL |
| Zip Code | 34987 |
Amenities
| Amenities | Pool, Tennis, Bike - Jog, Clubhouse, Exercise Room, Community Room, Sidewalks, Playground, Dog Park |
|---|---|
| Utilities | 3-Phase Electric, Public Water, Public Sewer, Cable |
| Parking | Garage - Attached, 2+ Spaces, Covered |
| # of Garages | 2 |
| Is Waterfront | No |
| Waterfront | None |
| Has Pool | No |
| Pets Allowed | Yes |
| Subdivision Amenities | Pool, Community Tennis Courts, Bike - Jog, Clubhouse, Exercise Room, Community Room, Sidewalks, Playground, Dog Park |
| Security | Entry Card, Gate - Manned |
Interior
| Interior Features | Split Bedroom, Pantry, Walk-in Closet, Cook Island, Entry Lvl Lvng Area |
|---|---|
| Appliances | Dryer, Refrigerator, Range - Electric, Dishwasher, Water Heater - Elec, Disposal, Microwave, Auto Garage Open, Wall Oven |
| Heating | Central, Electric |
| Cooling | Ceiling Fan, Central |
| Fireplace | No |
| # of Stories | 1 |
| Stories | 1.00 |
| Furnished | Unfurnished, Furniture Negotiable |
| Master Bedroom | Dual Sinks, Mstr Bdrm - Ground |
Exterior
| Exterior Features | Covered Patio, Screened Patio, Screened Balcony, Auto Sprinkler, Screen Porch, Custom Lighting |
|---|---|
| Lot Description | < 1/4 Acre, Sidewalks |
| Windows | Hurricane Windows |
| Roof | Barrel |
| Construction | CBS |
| Front Exposure | West |
Additional Information
| Date Listed | May 1st, 2025 |
|---|---|
| Days on Market | 168 |
| Zoning | Master |
| Foreclosure | No |
| Short Sale | No |
| RE / Bank Owned | No |
| HOA Fees | 583.55 |
| Parcel ID | 431750100760006 |
Room Dimensions
| Master Bedroom | 14 x 15 |
|---|---|
| Bedroom 2 | 11 x 11 |
| Bedroom 3 | 12 x 13 |
| Family Room | 20 x 17 |
| Living Room | 17 x 20 |
| Kitchen | 11 x 12 |
| Patio | 23 x 9 |
Listing Details
| Office | Real Estate of Florida |
|---|---|
| reofstuart@gmail.com |

