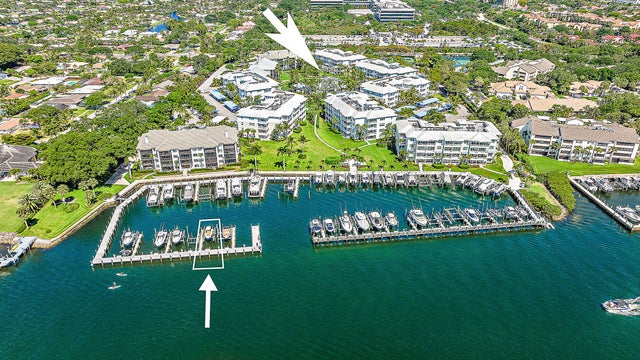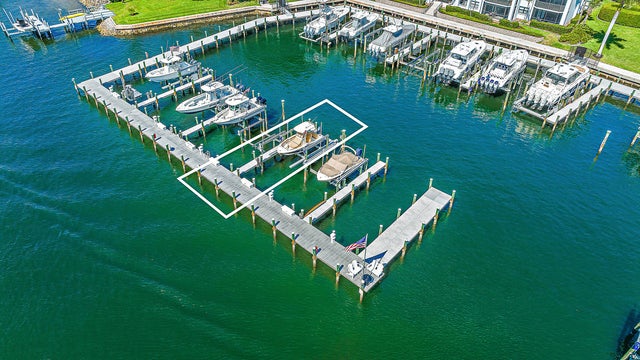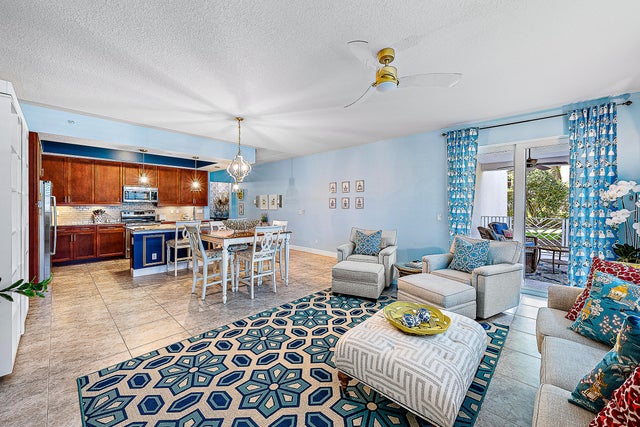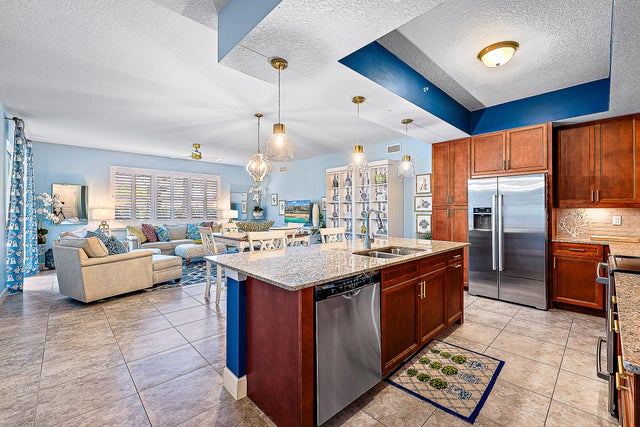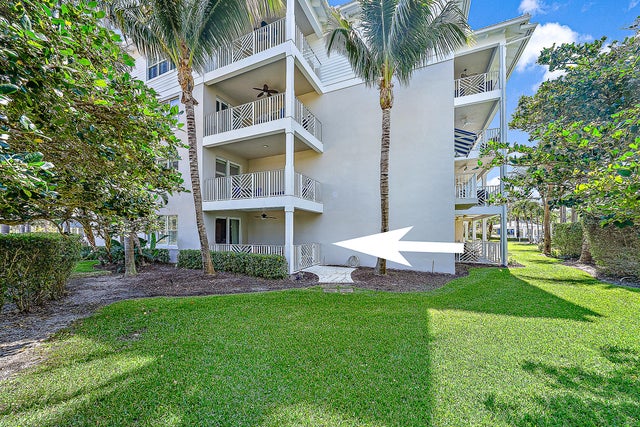About 1015 Bay Colony Drive S #& Slip 17
2021 center console boat with only 68 hours negotiable with the sale of the condo! Stunning Juno Beach condo with a deeded 40ft boat slip! Nestled directly on the Intracoastal, your slip already comes equipped with a 12,000 lb. boat lift! The condo was built in 2016 and is conveniently located on the first floor. This is a pet friendly building with fabulous amenities, including a pool, spa, fitness center, tennis, pickleball, and more! Located minutes to the beach, and all the best shopping and dining!
Features of 1015 Bay Colony Drive S #& Slip 17
| MLS® # | RX-11086478 |
|---|---|
| USD | $1,100,000 |
| CAD | $1,548,393 |
| CNY | 元7,854,550 |
| EUR | €952,080 |
| GBP | £829,278 |
| RUB | ₽88,009,570 |
| HOA Fees | $1,426 |
| Bedrooms | 2 |
| Bathrooms | 2.00 |
| Full Baths | 2 |
| Total Square Footage | 1,889 |
| Living Square Footage | 1,659 |
| Square Footage | Floor Plan |
| Acres | 0.00 |
| Year Built | 2016 |
| Type | Residential |
| Sub-Type | Condo or Coop |
| Restrictions | Buyer Approval |
| Style | Contemporary, Key West |
| Unit Floor | 1 |
| Status | Active |
| HOPA | No Hopa |
| Membership Equity | No |
Community Information
| Address | 1015 Bay Colony Drive S #& Slip 17 |
|---|---|
| Area | 5220 |
| Subdivision | Bay Colony |
| Development | Bay Colony |
| City | Juno Beach |
| County | Palm Beach |
| State | FL |
| Zip Code | 33408 |
Amenities
| Amenities | Boating, Bocce Ball, Clubhouse, Community Room, Elevator, Extra Storage, Exercise Room, Game Room, Pickleball, Pool, Street Lights, Tennis, Spa-Hot Tub |
|---|---|
| Utilities | Cable, 3-Phase Electric, Public Sewer, Public Water |
| Parking Spaces | 1 |
| Parking | Assigned, Covered, Deeded |
| View | Garden |
| Is Waterfront | No |
| Waterfront | Intracoastal, Marina, Navigable, Ocean Access |
| Has Pool | No |
| Boat Services | Private Dock, Up to 40 Ft Boat, Up to 20 Ft Boat, Up to 30 Ft Boat, Lift, Electric Available, Water Available, Marina, Overnight, No Wake Zone |
| Pets Allowed | Yes |
| Unit | Corner |
| Subdivision Amenities | Boating, Bocce Ball, Clubhouse, Community Room, Elevator, Extra Storage, Exercise Room, Game Room, Pickleball, Pool, Street Lights, Community Tennis Courts, Spa-Hot Tub |
| Security | Entry Phone |
Interior
| Interior Features | Elevator, Foyer, Cook Island, Walk-in Closet |
|---|---|
| Appliances | Dishwasher, Dryer, Microwave, Range - Electric, Refrigerator, Washer, Water Heater - Elec |
| Heating | Central, Electric |
| Cooling | Central, Electric |
| Fireplace | No |
| # of Stories | 1 |
| Stories | 1.00 |
| Furnished | Furniture Negotiable |
| Master Bedroom | Dual Sinks, Mstr Bdrm - Ground, Separate Shower, Separate Tub |
Exterior
| Exterior Features | Covered Balcony, Covered Patio, Open Balcony, Open Patio, Tennis Court |
|---|---|
| Lot Description | West of US-1 |
| Windows | Drapes, Hurricane Windows, Impact Glass, Plantation Shutters |
| Roof | Concrete Tile |
| Construction | Block, CBS, Concrete |
| Front Exposure | Southeast |
School Information
| Middle | Howell L. Watkins Middle School |
|---|---|
| High | William T. Dwyer High School |
Additional Information
| Date Listed | May 1st, 2025 |
|---|---|
| Days on Market | 165 |
| Zoning | RES |
| Foreclosure | No |
| Short Sale | No |
| RE / Bank Owned | No |
| HOA Fees | 1426 |
| Parcel ID | 28434132330010150 |
Room Dimensions
| Master Bedroom | 13 x 15 |
|---|---|
| Living Room | 21 x 19 |
| Kitchen | 21 x 19 |
Listing Details
| Office | Waterfront Properties & Club C |
|---|---|
| info@waterfront-properties.com |

