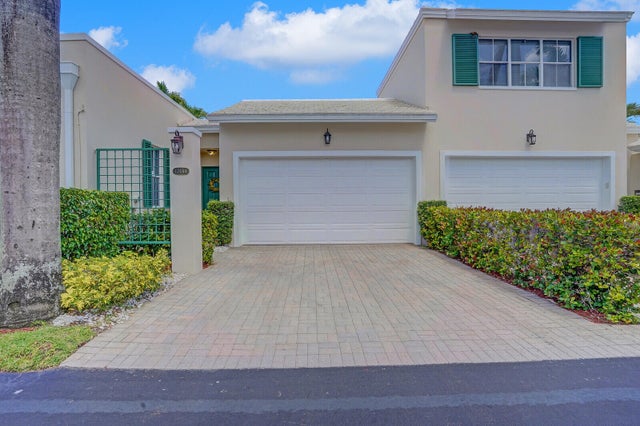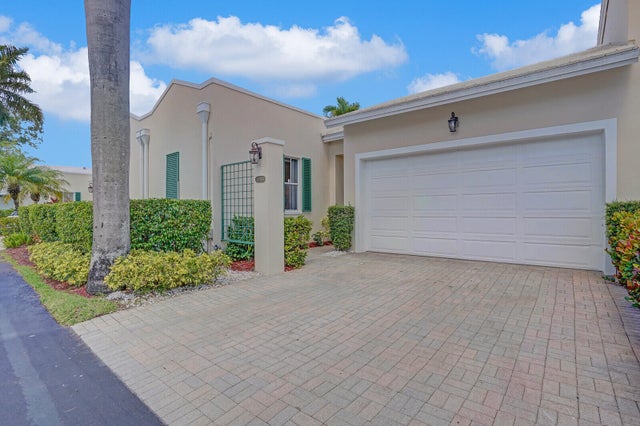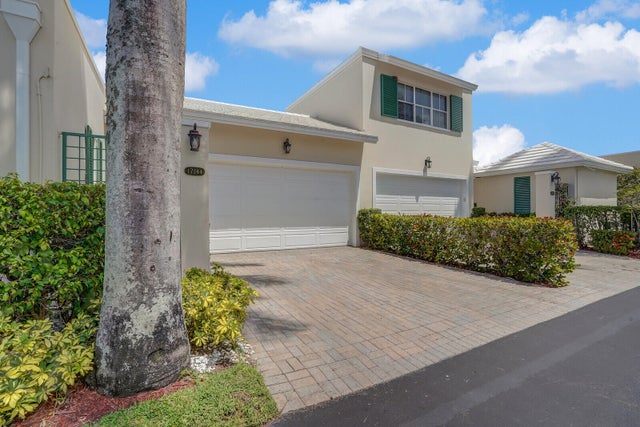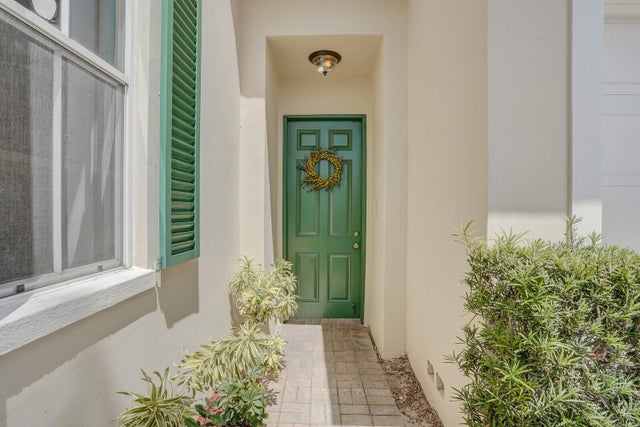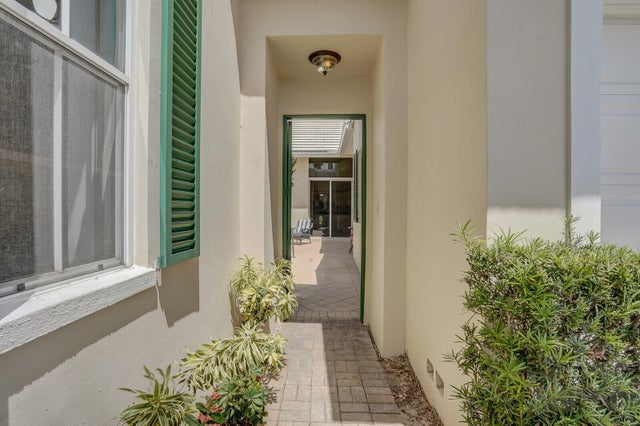About 17144 Bermuda Village Drive
Welcome to this beautifully maintained 3-bedroom, 3-bath home, including a separate guest house--perfect for hosting family or friends. Enjoy resort-style living in your private courtyard featuring a private pool and serene lounging areas, all surrounded by lush landscaping for ultimate privacy.Soaring high ceilings create a light and airy ambiance, plantation shutters throughout the home. The spacious primary suite boasts a huge walk-in closet and tranquil golf course views. The open-concept layout seamlessly connects the living and dining areas, offering both comfort and elegance.Pet-friendly and located in a highly desirable community with no mandatory membership fees, A-rated schools, and just minutes from downtown Boca Raton's best shopping, dining, and entertainment.
Features of 17144 Bermuda Village Drive
| MLS® # | RX-11086334 |
|---|---|
| USD | $698,000 |
| CAD | $978,980 |
| CNY | 元4,974,681 |
| EUR | €598,602 |
| GBP | £519,848 |
| RUB | ₽56,581,974 |
| HOA Fees | $500 |
| Bedrooms | 3 |
| Bathrooms | 3.00 |
| Full Baths | 3 |
| Total Square Footage | 2,096 |
| Living Square Footage | 1,682 |
| Square Footage | Tax Rolls |
| Acres | 0.08 |
| Year Built | 1997 |
| Type | Residential |
| Sub-Type | Townhouse / Villa / Row |
| Restrictions | Buyer Approval |
| Style | Courtyard |
| Unit Floor | 0 |
| Status | Active |
| HOPA | No Hopa |
| Membership Equity | No |
Community Information
| Address | 17144 Bermuda Village Drive |
|---|---|
| Area | 4380 |
| Subdivision | GREENS AT BOCA GOLF AND TENNIS CLUB PALM AIRE EAST |
| City | Boca Raton |
| County | Palm Beach |
| State | FL |
| Zip Code | 33487 |
Amenities
| Amenities | Bike - Jog, Street Lights |
|---|---|
| Utilities | Cable, 3-Phase Electric, Public Sewer, Public Water |
| Parking | 2+ Spaces, Garage - Attached |
| # of Garages | 2 |
| View | Pool, Golf |
| Is Waterfront | No |
| Waterfront | None |
| Has Pool | Yes |
| Pool | Inground |
| Pets Allowed | Yes |
| Unit | On Golf Course |
| Subdivision Amenities | Bike - Jog, Street Lights |
| Security | Gate - Manned |
Interior
| Interior Features | Walk-in Closet |
|---|---|
| Appliances | Dishwasher, Dryer, Ice Maker, Range - Electric, Refrigerator, Storm Shutters, Washer |
| Heating | Central |
| Cooling | Central |
| Fireplace | No |
| # of Stories | 1 |
| Stories | 1.00 |
| Furnished | Unfurnished |
| Master Bedroom | Dual Sinks, Mstr Bdrm - Ground, Separate Tub |
Exterior
| Exterior Features | Shutters, Open Patio |
|---|---|
| Lot Description | < 1/4 Acre |
| Windows | Plantation Shutters, Verticals |
| Roof | Concrete Tile |
| Construction | CBS |
| Front Exposure | West |
School Information
| Elementary | Calusa Elementary School |
|---|
Additional Information
| Date Listed | April 30th, 2025 |
|---|---|
| Days on Market | 170 |
| Zoning | RS |
| Foreclosure | No |
| Short Sale | No |
| RE / Bank Owned | No |
| HOA Fees | 500 |
| Parcel ID | 00434631180190030 |
| Contact Info | 952-201-2354 |
Room Dimensions
| Master Bedroom | 18 x 14 |
|---|---|
| Living Room | 18 x 16 |
| Kitchen | 17 x 11 |
Listing Details
| Office | Illustrated Properties |
|---|---|
| mikepappas@keyes.com |

