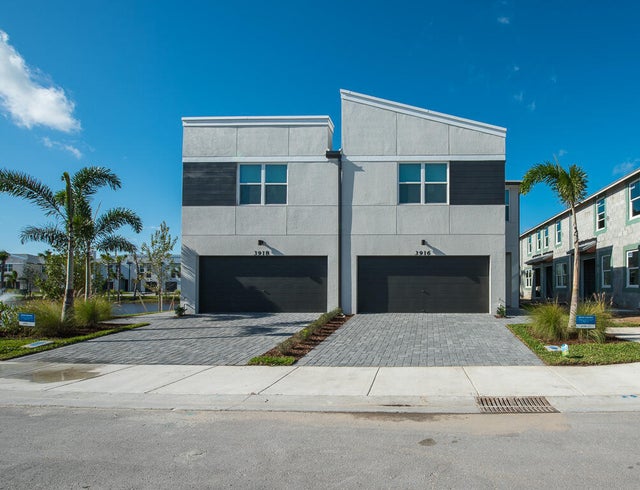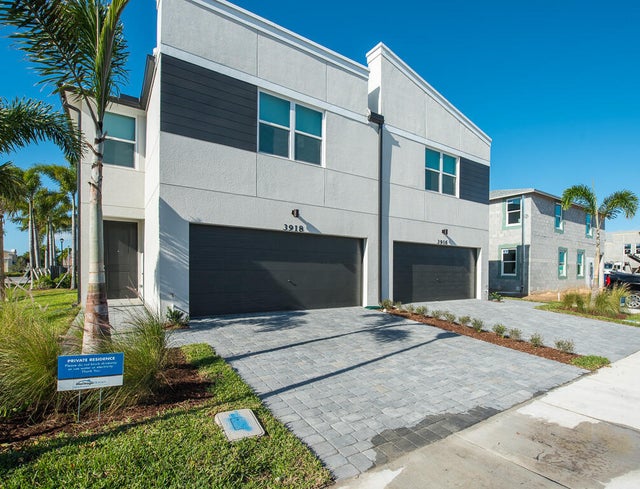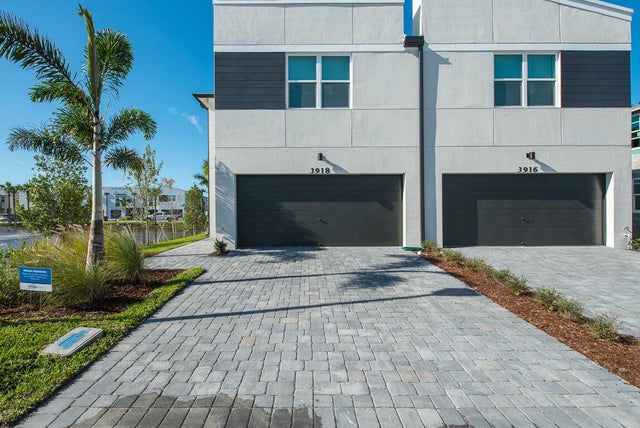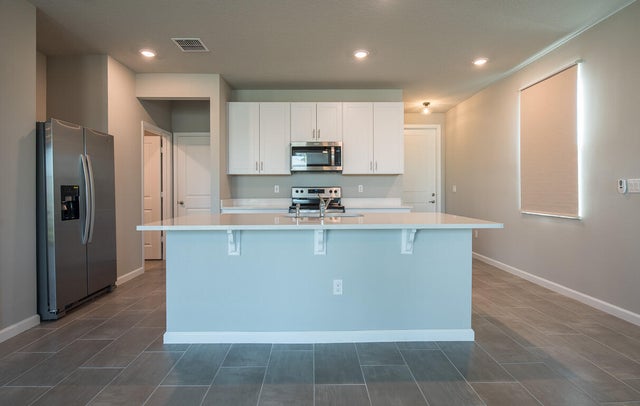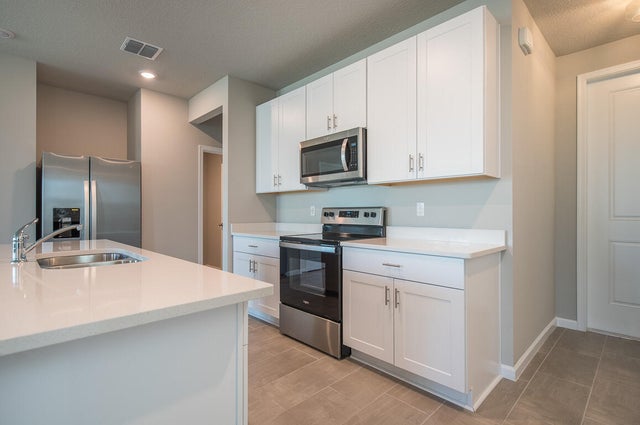About 3918 Se Mentmore Lane
Fall in love with this absolutely gorgeous townhouse. This smart home offering SS appliances, full impact windows, tons of builders kitchen island, flooring updates, full size washer, dryer and much more. This premium lot has full lake and pool view. Trillium is gated community ideally located close to shopping, dinning. Property rented until 2027.
Features of 3918 Se Mentmore Lane
| MLS® # | RX-11086332 |
|---|---|
| USD | $455,000 |
| CAD | $638,074 |
| CNY | 元3,240,692 |
| EUR | €391,808 |
| GBP | £341,661 |
| RUB | ₽36,776,012 |
| HOA Fees | $264 |
| Bedrooms | 3 |
| Bathrooms | 3.00 |
| Full Baths | 2 |
| Half Baths | 1 |
| Total Square Footage | 2,296 |
| Living Square Footage | 1,804 |
| Square Footage | Tax Rolls |
| Acres | 0.06 |
| Year Built | 2021 |
| Type | Residential |
| Sub-Type | Townhouse / Villa / Row |
| Restrictions | Buyer Approval, Lease OK |
| Unit Floor | 0 |
| Status | Active |
| HOPA | No Hopa |
| Membership Equity | No |
Community Information
| Address | 3918 Se Mentmore Lane |
|---|---|
| Area | 7 - Stuart - South of Indian St |
| Subdivision | TRILLIUM |
| City | Stuart |
| County | Martin |
| State | FL |
| Zip Code | 34997 |
Amenities
| Amenities | Pool |
|---|---|
| Utilities | Cable, 3-Phase Electric, Public Sewer, Public Water |
| # of Garages | 2 |
| Is Waterfront | Yes |
| Waterfront | Lake |
| Has Pool | No |
| Pets Allowed | Restricted |
| Subdivision Amenities | Pool |
Interior
| Interior Features | Cook Island, Pantry, Walk-in Closet, Upstairs Living Area |
|---|---|
| Appliances | Auto Garage Open, Dishwasher, Disposal, Dryer, Freezer, Microwave, Range - Electric, Refrigerator, Washer |
| Heating | Central |
| Cooling | Ceiling Fan, Central |
| Fireplace | No |
| # of Stories | 2 |
| Stories | 2.00 |
| Furnished | Unfurnished |
| Master Bedroom | Combo Tub/Shower, Dual Sinks |
Exterior
| Lot Description | < 1/4 Acre |
|---|---|
| Construction | CBS |
| Front Exposure | East |
Additional Information
| Date Listed | April 30th, 2025 |
|---|---|
| Days on Market | 176 |
| Zoning | res |
| Foreclosure | No |
| Short Sale | No |
| RE / Bank Owned | No |
| HOA Fees | 264 |
| Parcel ID | 383841030000007000 |
Room Dimensions
| Master Bedroom | 16.1 x 13.9 |
|---|---|
| Living Room | 19 x 15 |
| Kitchen | 10 x 8 |
Listing Details
| Office | Rahman Realty |
|---|---|
| mahmud@rahmanrealty.com |

