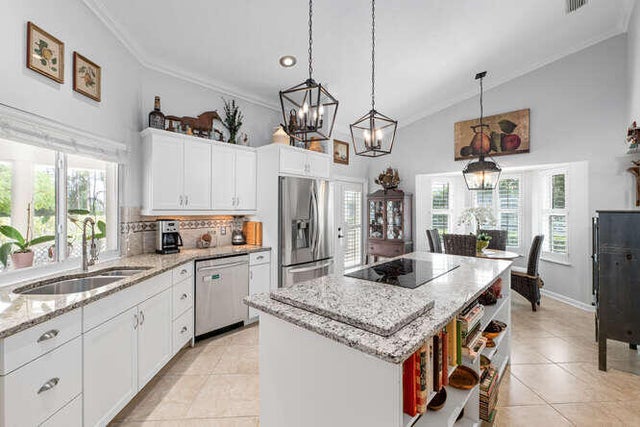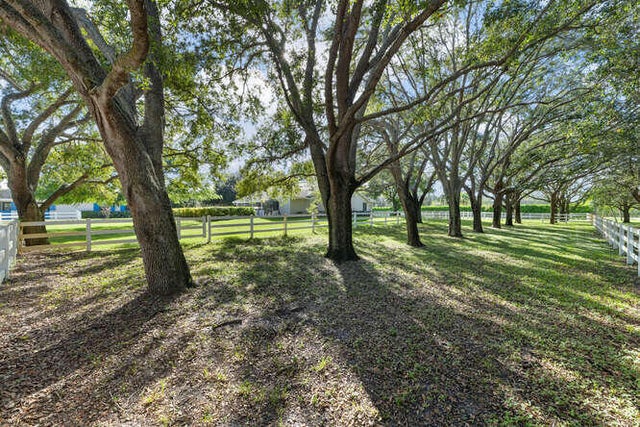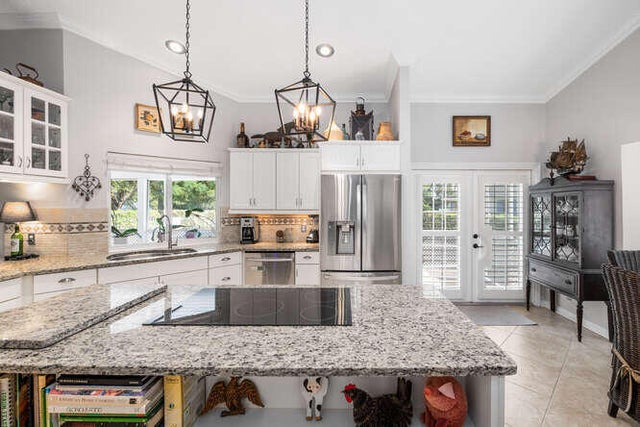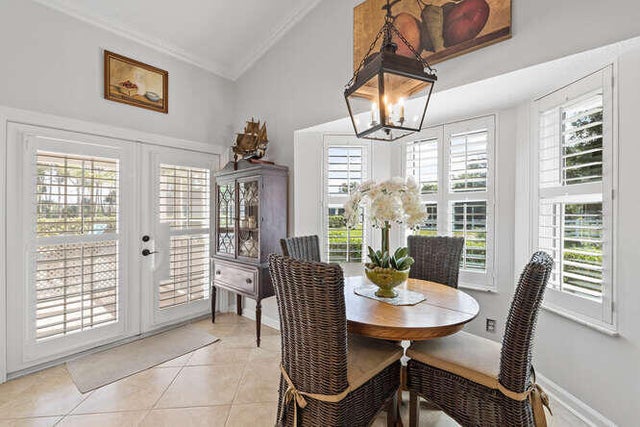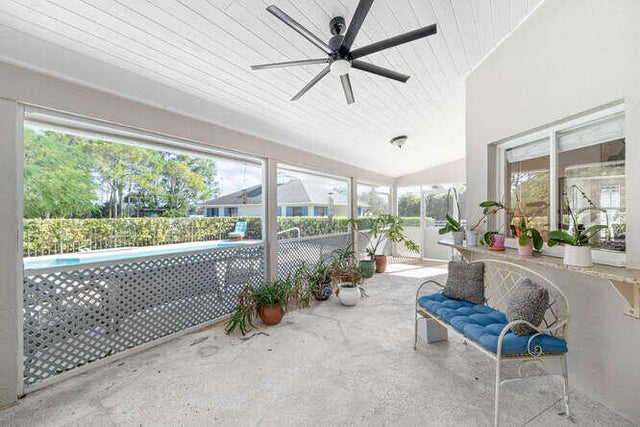About 2760 Appaloosa Trail
Live Oaks grace this beautiful Saddle Trail equestrian paradise, lending shade and tranquility to this 2+ ac farm located in one of theequestrian world's most sought after neighborhoods. Just a short 10 minute walk/trot hack to the show grounds, the property features a main barn with 412'x12' matted stalls, 2 with walk-outs and all with Nelson automatic waterers; fly system, fans in the 12+' center aisle and stalls; hot & cold water onboth sides of the aisle along with the 2 wash stalls. 12'x24' riders' lounge with full bath; 12'x12' tack room; 12'x12' laundry/utility room; 12'x10' garage;12'x10' hay room all with central AC. There is an additional barn on the property with 2 12'x14' stalls for overflow. You will love riding on the excellent footing
Features of 2760 Appaloosa Trail
| MLS® # | RX-11086328 |
|---|---|
| USD | $3,100,000 |
| CAD | $4,363,653 |
| CNY | 元22,135,550 |
| EUR | €2,683,134 |
| GBP | £2,337,056 |
| RUB | ₽248,026,970 |
| Bedrooms | 4 |
| Bathrooms | 3.00 |
| Full Baths | 2 |
| Half Baths | 1 |
| Total Square Footage | 5,913 |
| Living Square Footage | 2,470 |
| Square Footage | Tax Rolls |
| Acres | 2.22 |
| Year Built | 1989 |
| Type | Residential |
| Sub-Type | Single Family Detached |
| Restrictions | Lease OK, None |
| Style | Traditional, Other Arch |
| Unit Floor | 0 |
| Status | Price Change |
| HOPA | No Hopa |
| Membership Equity | No |
Community Information
| Address | 2760 Appaloosa Trail |
|---|---|
| Area | 5520 |
| Subdivision | SADDLE TRAIL PARK OF WELLINGTON |
| Development | Saddle Trail Park |
| City | Wellington |
| County | Palm Beach |
| State | FL |
| Zip Code | 33414 |
Amenities
| Amenities | Horse Trails, Horses Permitted |
|---|---|
| Utilities | 3-Phase Electric, Well Water, Septic, Cable |
| Parking | Garage - Attached, 2+ Spaces, Driveway, Open, Golf Cart |
| # of Garages | 3 |
| View | Other |
| Is Waterfront | Yes |
| Waterfront | Interior Canal |
| Has Pool | Yes |
| Pool | Inground |
| Pets Allowed | Yes |
| Subdivision Amenities | Horse Trails, Horses Permitted |
| Security | Motion Detector, TV Camera, Security Light |
| Guest House | No |
Interior
| Interior Features | Ctdrl/Vault Ceilings, Fireplace(s), Pull Down Stairs, Sky Light(s), Walk-in Closet, Volume Ceiling, Cook Island, French Door, Laundry Tub |
|---|---|
| Appliances | Washer, Dryer, Refrigerator, Dishwasher, Water Heater - Elec, Disposal, Ice Maker, Microwave, Auto Garage Open, Water Softener-Owned, Freezer, Purifier, Wall Oven, Storm Shutters, Cooktop |
| Heating | Central |
| Cooling | Ceiling Fan, Central |
| Fireplace | Yes |
| # of Stories | 1 |
| Stories | 1.00 |
| Furnished | Unfurnished |
| Master Bedroom | Separate Shower, Dual Sinks, Mstr Bdrm - Ground |
Exterior
| Exterior Features | Fence, Shed, Covered Patio, Open Patio, Screened Patio, Auto Sprinkler, Lake/Canal Sprinkler, Zoned Sprinkler, Screen Porch, Custom Lighting |
|---|---|
| Lot Description | 2 to <5 Acres, Shell Rock Road |
| Windows | Bay Window, Single Hung Metal, Double Hung Metal, Picture, Sliding, Plantation Shutters, Hurricane Windows, Impact Glass |
| Roof | Comp Shingle |
| Construction | Frame, Frame/Stucco, Block |
| Front Exposure | West |
School Information
| High | Wellington High School |
|---|
Additional Information
| Date Listed | April 30th, 2025 |
|---|---|
| Days on Market | 167 |
| Zoning | EOZD(c |
| Foreclosure | No |
| Short Sale | No |
| RE / Bank Owned | No |
| Parcel ID | 73414417010650050 |
Room Dimensions
| Master Bedroom | 24 x 16 |
|---|---|
| Dining Room | 13 x 11 |
| Family Room | 17 x 15 |
| Living Room | 19 x 15 |
| Kitchen | 14 x 12 |
Listing Details
| Office | ZFC Real Estate LLC |
|---|---|
| zev.freidus@zfc.com |

