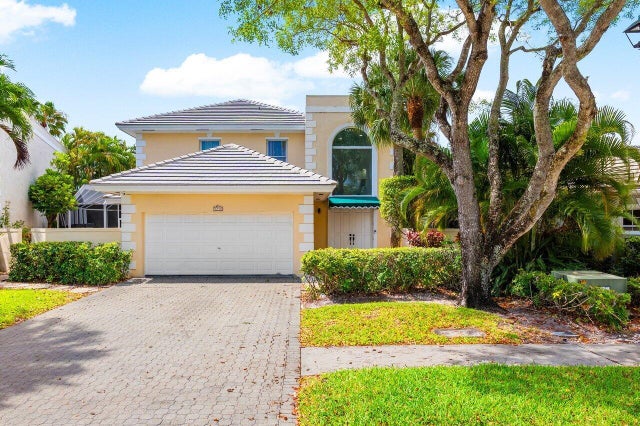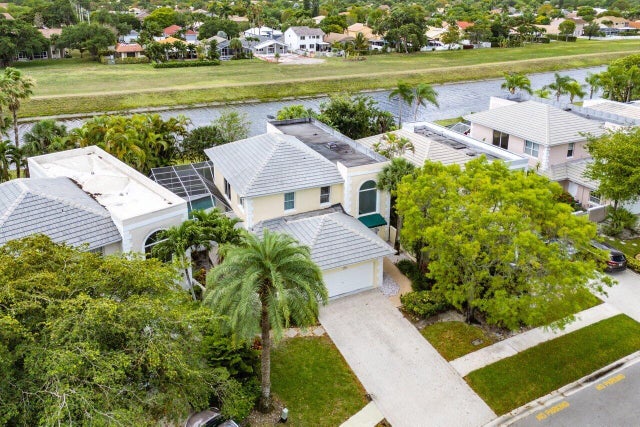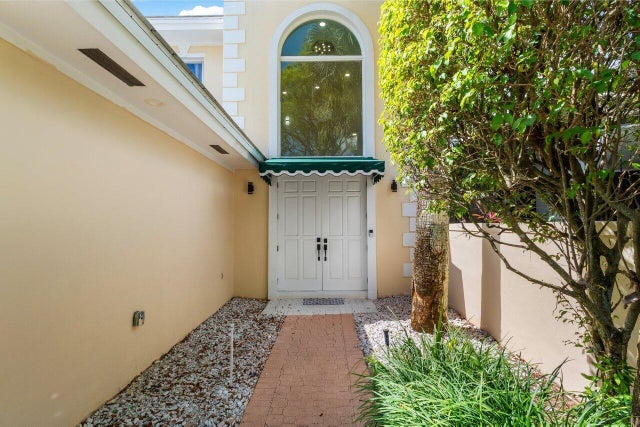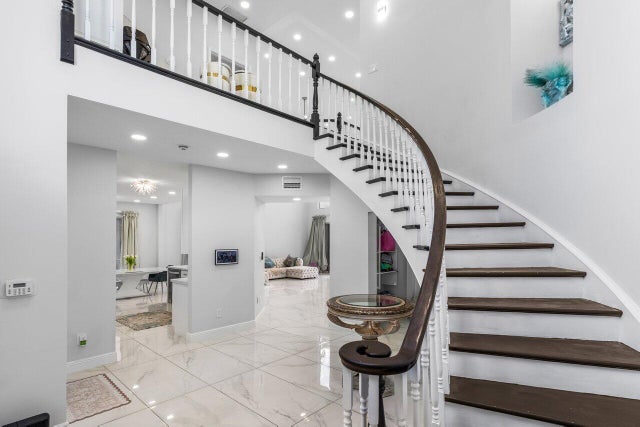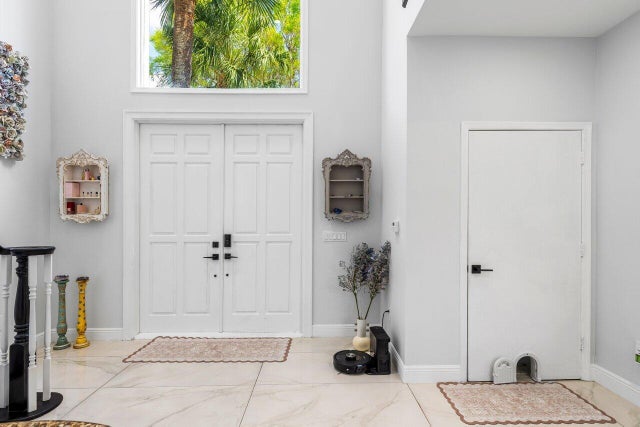About 7748 Travlers Tree Drive Dr
Welcome to 7748 Travelers Tree Dr. in the prestigious Boca Pointe community! This beautifully maintained 3-bedroom, 3.1-bathroom home offers an inviting open floor plan with abundant natural light, soaring ceilings, and serene garden views. The spacious primary suite features a walk-in closet and a luxurious ensuite bathroom. Enjoy South Florida living with a screened-in patio perfect for entertaining or relaxing. Located in a gated, non-mandatory membership community, near top-rated schools, this home is just minutes from world-class dining, shopping, and beaches. Don't miss this opportunity to own a piece of paradise in Boca Raton!
Features of 7748 Travlers Tree Drive Dr
| MLS® # | RX-11086217 |
|---|---|
| USD | $1,300,000 |
| CAD | $1,829,919 |
| CNY | 元9,282,650 |
| EUR | €1,125,185 |
| GBP | £980,056 |
| RUB | ₽104,011,310 |
| HOA Fees | $533 |
| Bedrooms | 3 |
| Bathrooms | 4.00 |
| Full Baths | 3 |
| Half Baths | 1 |
| Total Square Footage | 3,710 |
| Living Square Footage | 2,584 |
| Square Footage | Appraisal |
| Acres | 0.17 |
| Year Built | 1985 |
| Type | Residential |
| Sub-Type | Single Family Detached |
| Restrictions | Buyer Approval, Lease OK w/Restrict |
| Style | < 4 Floors, Multi-Level |
| Unit Floor | 0 |
| Status | Active |
| HOPA | No Hopa |
| Membership Equity | No |
Community Information
| Address | 7748 Travlers Tree Drive Dr |
|---|---|
| Area | 4680 |
| Subdivision | BOCA POINTE |
| Development | BOCE POINTE |
| City | Boca Raton |
| County | Palm Beach |
| State | FL |
| Zip Code | 33433 |
Amenities
| Amenities | Clubhouse, Golf Course, Park, Picnic Area, Playground, Pool, Sidewalks, Street Lights, Tennis |
|---|---|
| Utilities | Public Sewer, Public Water |
| # of Garages | 2 |
| Is Waterfront | Yes |
| Waterfront | Interior Canal |
| Has Pool | Yes |
| Pets Allowed | Yes |
| Unit | Multi-Level |
| Subdivision Amenities | Clubhouse, Golf Course Community, Park, Picnic Area, Playground, Pool, Sidewalks, Street Lights, Community Tennis Courts |
| Guest House | No |
Interior
| Interior Features | Built-in Shelves, Entry Lvl Lvng Area, Cook Island, Pantry, Volume Ceiling, Walk-in Closet |
|---|---|
| Appliances | Auto Garage Open, Dishwasher, Dryer, Microwave, Range - Electric, Refrigerator, Washer, Water Heater - Elec |
| Heating | Central |
| Cooling | Ceiling Fan, Central, Electric |
| Fireplace | No |
| # of Stories | 2 |
| Stories | 2.00 |
| Furnished | Unfurnished |
| Master Bedroom | Dual Sinks, Mstr Bdrm - Ground, Separate Shower, Separate Tub |
Exterior
| Construction | CBS |
|---|---|
| Front Exposure | North |
School Information
| Elementary | Del Prado Elementary School |
|---|---|
| Middle | Omni Middle School |
| High | Spanish River Community High School |
Additional Information
| Date Listed | April 30th, 2025 |
|---|---|
| Days on Market | 166 |
| Zoning | RS |
| Foreclosure | No |
| Short Sale | No |
| RE / Bank Owned | No |
| HOA Fees | 533.33 |
| Parcel ID | 00424733070000210 |
Room Dimensions
| Master Bedroom | 14 x 14 |
|---|---|
| Bedroom 2 | 12 x 15 |
| Bedroom 3 | 15 x 15 |
| Living Room | 23 x 21 |
| Kitchen | 10 x 14 |
Listing Details
| Office | Florida's Best Realty Services |
|---|---|
| steve@floridasbestrealty.com |

