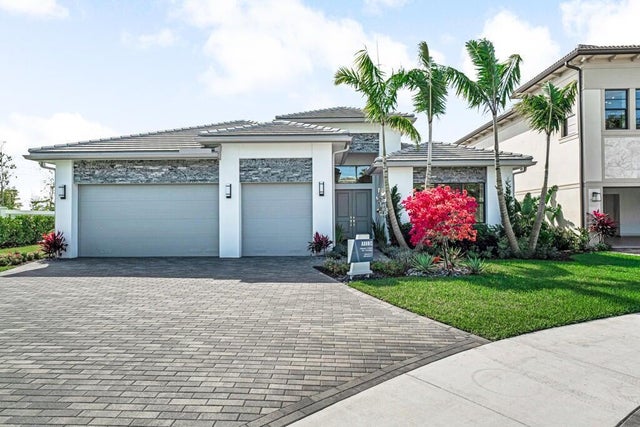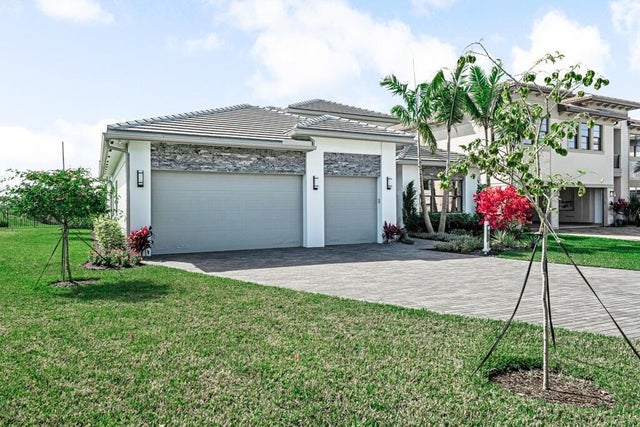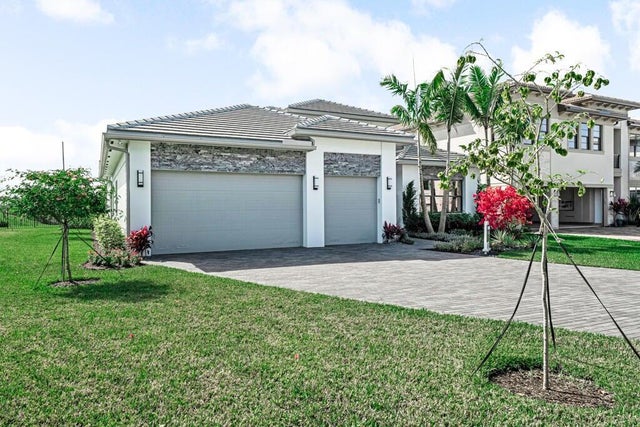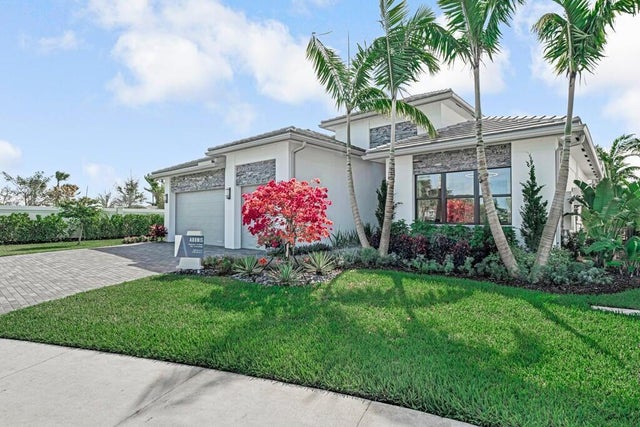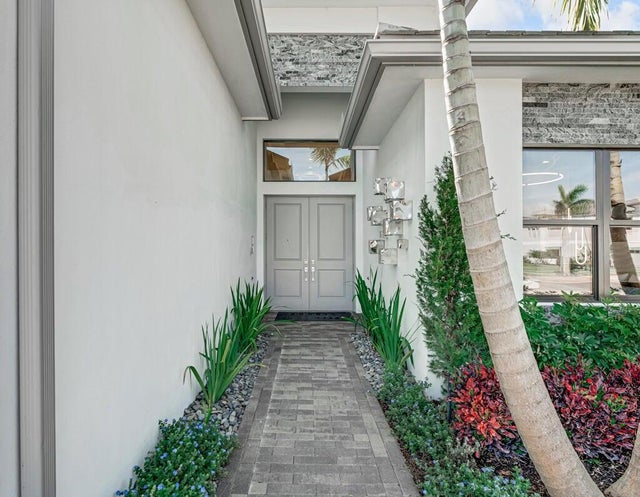About 9884 Migration Point
Discover the exceptional Adonis model, perfectly situated on Lot 66, offering breathtaking lake views within the prestigious Avenir community of Palm Beach Gardens. With an estimated delivery date of October/November 2025, this brand-new Coastal Scheme 7 residence boasts 4 bedrooms, 4.5 bathrooms, a den, and a 3-car garage, encompassing a spacious 3,240 square feet of air-conditioned living space (4,265 total sq ft). Imagine a lifestyle of elegance and tranquility, complete with your own private pool and a gas stub-out ready for your future summer kitchen.The Adonis model at Apex is renowned for its thoughtful design and luxurious finishes. Step inside and be greeted by a light-filled, open floor plan, seamlessly connecting the main living areas for effortless flow and entertaining. The gourmet kitchen, the heart of this home, will be a chef's dream. The adjacent living and dining areas offer stunning views of the lake, creating a serene backdrop for everyday living. A versatile den provides the perfect space for a home office, media room, or guest suite. Retreat to the master suite, a true sanctuary designed for relaxation. Expect a spa-like ensuite bathroom, along with a spacious walk-in closet. Three additional well-appointed bedrooms, each with ensuite access or conveniently located near a full bath, ensure comfort and privacy for family and guests. Embrace the Florida lifestyle in your outdoor oasis. Step through sliding glass doors to your lanai and envision enjoying sunny afternoons by your private pool, all while taking in the picturesque lake views. The gas stub-out offers the exciting possibility of creating your dream outdoor summer kitchen. Living in Avenir means enjoying a resort-inspired lifestyle. This premier community in Palm Beach Gardens offers an array of world-class amenities, including a stunning clubhouse, state-of-the-art fitness centers, multiple sparkling pools, tennis and pickleball courts, playgrounds, and miles of scenic walking and biking trails. Conveniently located, Avenir provides easy access to top-rated schools, upscale shopping at the Gardens Mall, diverse dining options, vibrant entertainment venues, and the beautiful beaches of the Treasure Coast. Don't miss this exceptional opportunity to own a brand-new Adonis model home with a lake view and private pool in the highly sought-after Avenir community.
Features of 9884 Migration Point
| MLS® # | RX-11086101 |
|---|---|
| USD | $1,670,900 |
| CAD | $2,346,528 |
| CNY | 元11,907,502 |
| EUR | €1,437,926 |
| GBP | £1,251,412 |
| RUB | ₽131,581,704 |
| HOA Fees | $405 |
| Bedrooms | 4 |
| Bathrooms | 5.00 |
| Full Baths | 4 |
| Half Baths | 1 |
| Total Square Footage | 4,265 |
| Living Square Footage | 3,240 |
| Square Footage | Developer |
| Acres | 0.22 |
| Year Built | 2025 |
| Type | Residential |
| Sub-Type | Single Family Detached |
| Restrictions | Buyer Approval |
| Style | < 4 Floors |
| Unit Floor | 0 |
| Status | Active |
| HOPA | No Hopa |
| Membership Equity | No |
Community Information
| Address | 9884 Migration Point |
|---|---|
| Area | 5550 |
| Subdivision | AVENIR POD |
| Development | Avenir |
| City | Palm Beach Gardens |
| County | Palm Beach |
| State | FL |
| Zip Code | 33412 |
Amenities
| Amenities | Basketball, Bike - Jog, Cafe/Restaurant, Clubhouse, Community Room, Exercise Room, Pickleball, Pool, Sauna, Sidewalks, Street Lights, Tennis |
|---|---|
| Utilities | Cable, 3-Phase Electric, Gas Natural, Public Sewer, Public Water |
| Parking | 2+ Spaces, Garage - Attached |
| # of Garages | 3 |
| View | Lake |
| Is Waterfront | Yes |
| Waterfront | Lake |
| Has Pool | Yes |
| Pets Allowed | Restricted |
| Subdivision Amenities | Basketball, Bike - Jog, Cafe/Restaurant, Clubhouse, Community Room, Exercise Room, Pickleball, Pool, Sauna, Sidewalks, Street Lights, Community Tennis Courts |
| Security | Gate - Manned |
Interior
| Interior Features | Entry Lvl Lvng Area, Foyer, Cook Island, Pantry, Walk-in Closet |
|---|---|
| Appliances | Auto Garage Open, Dishwasher, Disposal, Dryer, Microwave, Range - Gas, Refrigerator, Smoke Detector, Wall Oven, Washer, Water Heater - Gas |
| Heating | Central, Electric |
| Cooling | Central, Electric |
| Fireplace | No |
| # of Stories | 1 |
| Stories | 1.00 |
| Furnished | Unfurnished |
| Master Bedroom | Separate Shower, Separate Tub |
Exterior
| Exterior Features | Auto Sprinkler, Covered Patio |
|---|---|
| Lot Description | < 1/4 Acre, Paved Road, Sidewalks |
| Roof | Concrete Tile |
| Construction | CBS |
| Front Exposure | South |
School Information
| Middle | Osceola Creek Middle School |
|---|---|
| High | Palm Beach Gardens High School |
Additional Information
| Date Listed | April 30th, 2025 |
|---|---|
| Days on Market | 167 |
| Zoning | PDA(ci |
| Foreclosure | No |
| Short Sale | No |
| RE / Bank Owned | No |
| HOA Fees | 405 |
| Parcel ID | 52414209020000660 |
Room Dimensions
| Master Bedroom | 18.6 x 16 |
|---|---|
| Bedroom 2 | 14.2 x 13 |
| Bedroom 3 | 17.4 x 14 |
| Bedroom 4 | 13.8 x 12.4 |
| Bedroom 5 | 14 x 12 |
| Den | 12.1 x 12.4 |
| Dining Room | 16 x 12 |
| Living Room | 21.2 x 17 |
| Kitchen | 17.6 x 19.6 |
| Loft | 18.4 x 18 |
| Bonus Room | 17.1 x 14.1, 18 x 16 |
| Patio | 34.8 x 9.4 |
Listing Details
| Office | EXP Realty LLC |
|---|---|
| a.shahin.broker@exprealty.net |

