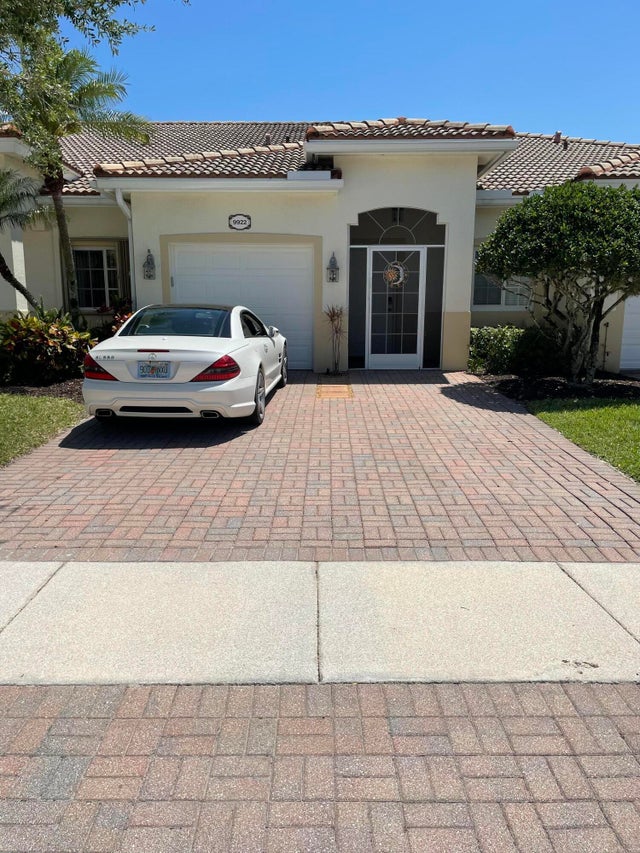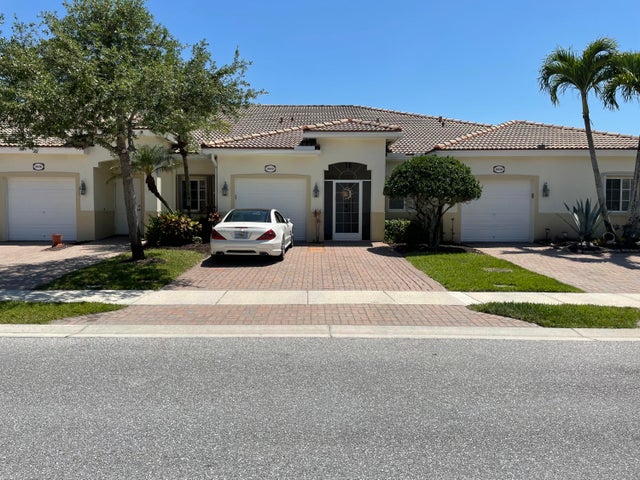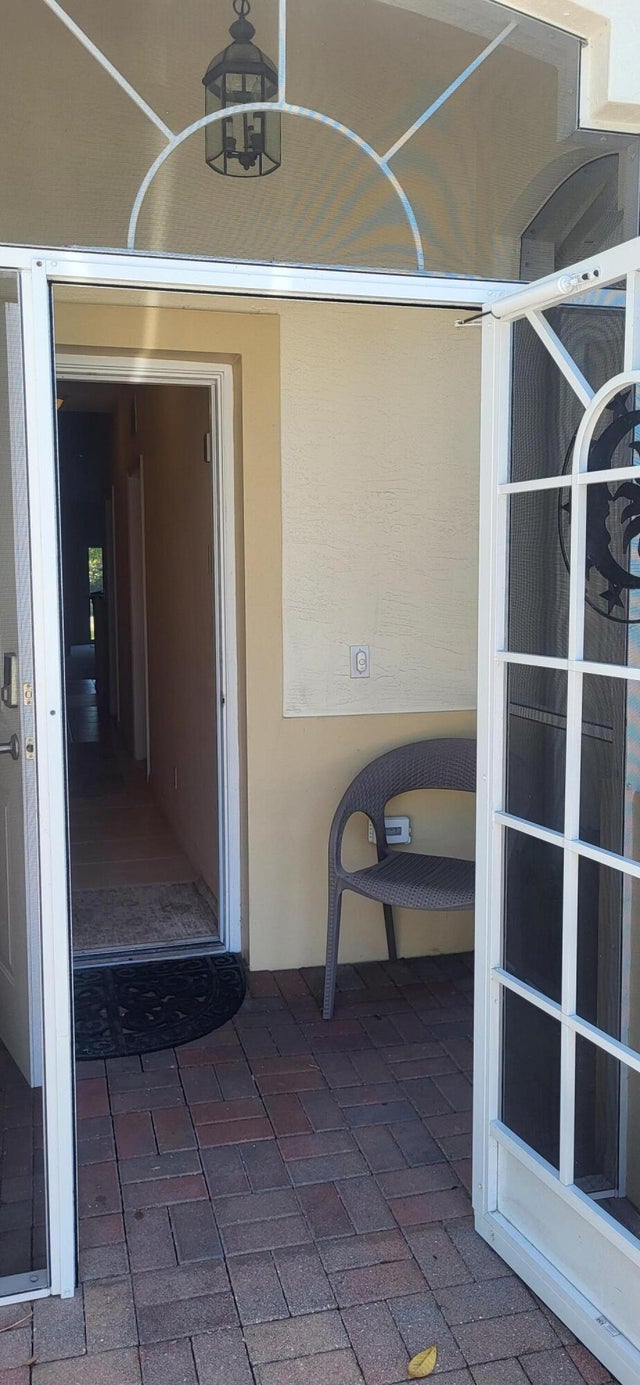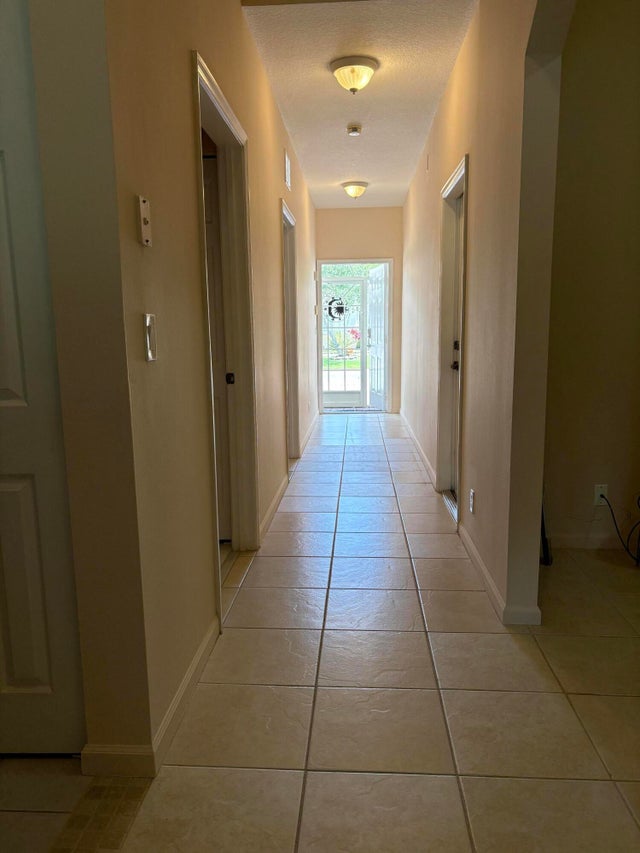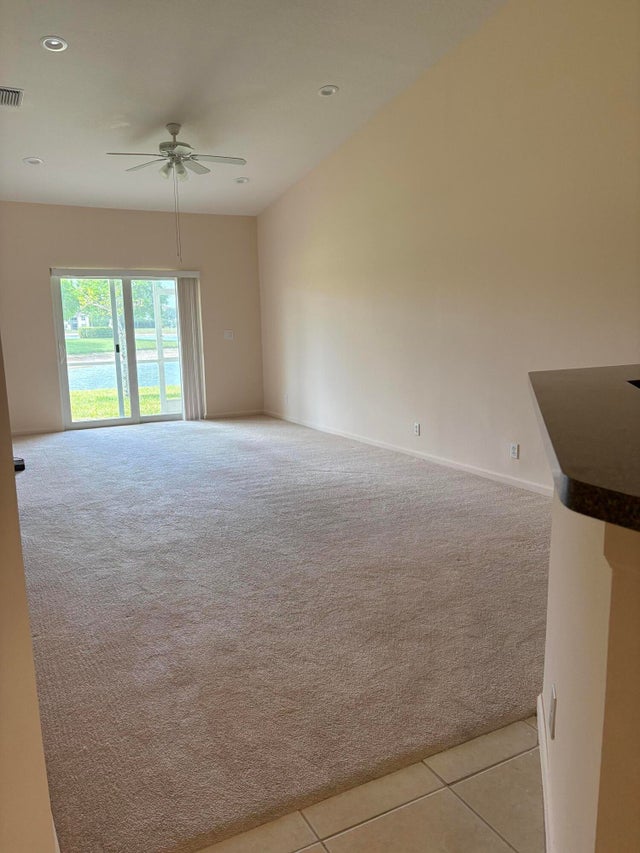About 9922 Galleon Drive
Country club living without the membership fees! Spacious villa with open floorplan offers 2 bedrooms, 2 baths and a den/formal dining room. Unit has impact glass, new kitchen appliances, 2 year old water heater, 7 years left on roof certification, and expoxy floors in garage. Large covered patio overlooks a beautiful lake which is perfect to enjoy the florida sunsets. The Baywinds adult community offers 2 swimming pools, a resistance walking pool, hot tub, sauna, library, ballroom, media room, billiards room, fitness center, pickleball , tennis, bocce and shuffleboard courts. A full time social director and club house staff onsite.
Features of 9922 Galleon Drive
| MLS® # | RX-11086043 |
|---|---|
| USD | $330,000 |
| CAD | $461,957 |
| CNY | 元2,347,587 |
| EUR | €284,992 |
| GBP | £250,828 |
| RUB | ₽26,434,254 |
| HOA Fees | $572 |
| Bedrooms | 2 |
| Bathrooms | 2.00 |
| Full Baths | 2 |
| Total Square Footage | 1,720 |
| Living Square Footage | 1,259 |
| Square Footage | Tax Rolls |
| Acres | 0.08 |
| Year Built | 2004 |
| Type | Residential |
| Sub-Type | Townhouse / Villa / Row |
| Style | Villa |
| Unit Floor | 0 |
| Status | Active |
| HOPA | Yes-Verified |
| Membership Equity | No |
Community Information
| Address | 9922 Galleon Drive |
|---|---|
| Area | 5580 |
| Subdivision | BAYWINDS POD H |
| City | West Palm Beach |
| County | Palm Beach |
| State | FL |
| Zip Code | 33411 |
Amenities
| Amenities | Billiards, Clubhouse, Exercise Room, Manager on Site, Pickleball, Pool, Sauna, Tennis, Library, Internet Included, Bocce Ball |
|---|---|
| Utilities | Public Sewer, Public Water |
| Parking | Driveway, Garage - Attached |
| # of Garages | 1 |
| View | Lake |
| Is Waterfront | Yes |
| Waterfront | Lake |
| Has Pool | No |
| Pets Allowed | Yes |
| Subdivision Amenities | Billiards, Clubhouse, Exercise Room, Manager on Site, Pickleball, Pool, Sauna, Community Tennis Courts, Library, Internet Included, Bocce Ball |
| Security | Gate - Manned |
| Guest House | No |
Interior
| Interior Features | Split Bedroom, Walk-in Closet, Ctdrl/Vault Ceilings |
|---|---|
| Appliances | Dishwasher, Microwave, Range - Electric, Refrigerator |
| Heating | Central |
| Cooling | Central |
| Fireplace | No |
| # of Stories | 1 |
| Stories | 1.00 |
| Furnished | Unfurnished |
| Master Bedroom | None |
Exterior
| Exterior Features | Covered Patio, Screened Patio |
|---|---|
| Windows | Impact Glass |
| Roof | S-Tile |
| Construction | CBS |
| Front Exposure | North |
Additional Information
| Date Listed | April 30th, 2025 |
|---|---|
| Days on Market | 183 |
| Zoning | RPD(ci |
| Foreclosure | No |
| Short Sale | No |
| RE / Bank Owned | No |
| HOA Fees | 572 |
| Parcel ID | 74424319100001340 |
Room Dimensions
| Master Bedroom | 15.4 x 11.9 |
|---|---|
| Bedroom 2 | 12.1 x 9.3 |
| Den | 11.7 x 9.1 |
| Living Room | 14.5 x 11.6 |
| Kitchen | 12 x 13 |
Listing Details
| Office | The Keyes Company |
|---|---|
| jenniferschillace@keyes.com |

