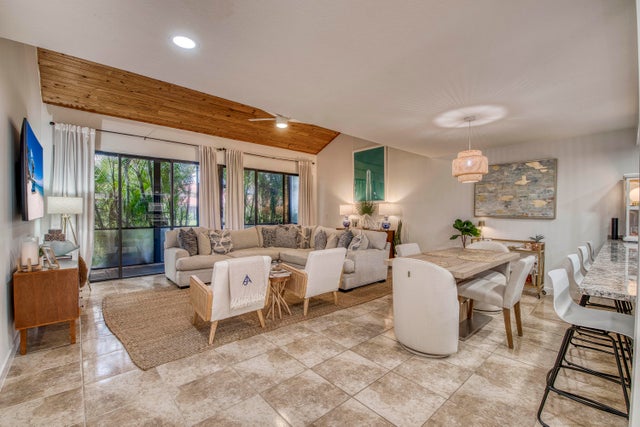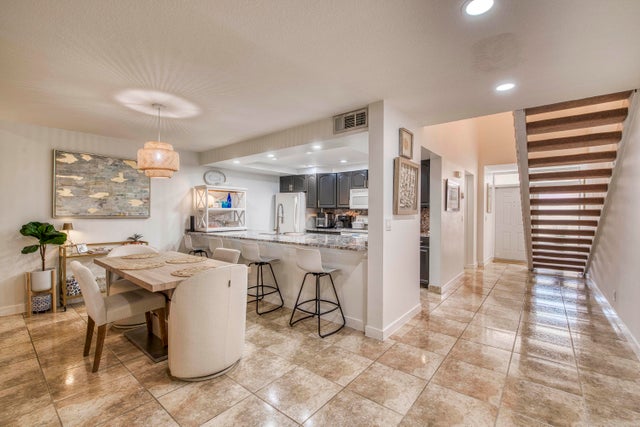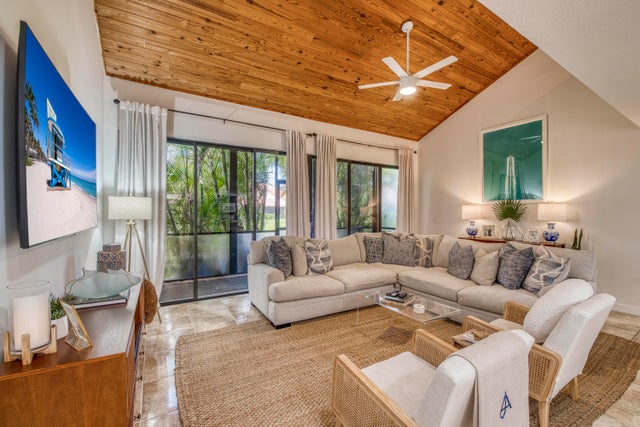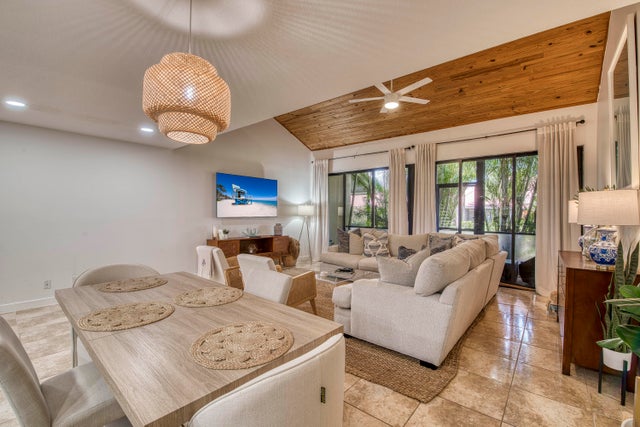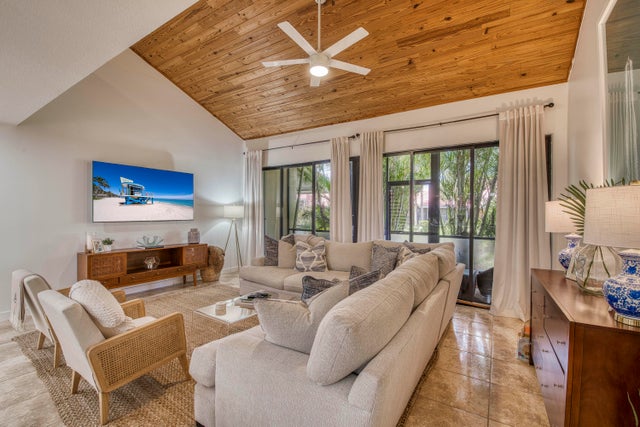About 216 Old Meadow Way
Discover comfort and charm in this well-maintained, light-filled 2-bedroom, 2-bath townhome, located in the highly sought-after Patio Homes community of PGA National. This open floor plan home features a soaring wood-paneled ceiling, neutral tones that create a bright and airy atmosphere, and a spacious second-floor primary suite offering added privacy. The guest room offers sliding glass door access to a private open courtyard, while the living room opens to a screened lanai with serene views of the tranquil pond and flowing fountain--perfect for outdoor recreation, entertaining, or peaceful relaxation. Situated in a prime location, just steps from the community pool, this home offers the ultimate convenience.
Features of 216 Old Meadow Way
| MLS® # | RX-11085928 |
|---|---|
| USD | $463,970 |
| CAD | $653,098 |
| CNY | 元3,312,978 |
| EUR | €401,579 |
| GBP | £349,782 |
| RUB | ₽37,121,637 |
| HOA Fees | $350 |
| Bedrooms | 2 |
| Bathrooms | 2.00 |
| Full Baths | 2 |
| Total Square Footage | 1,940 |
| Living Square Footage | 1,491 |
| Square Footage | Tax Rolls |
| Acres | 0.00 |
| Year Built | 1982 |
| Type | Residential |
| Sub-Type | Townhouse / Villa / Row |
| Restrictions | Buyer Approval |
| Style | < 4 Floors, Townhouse, Patio Home |
| Unit Floor | 0 |
| Status | Active |
| HOPA | No Hopa |
| Membership Equity | No |
Community Information
| Address | 216 Old Meadow Way |
|---|---|
| Area | 5360 |
| Subdivision | Patio Homes at PGA National |
| Development | PGA National |
| City | Palm Beach Gardens |
| County | Palm Beach |
| State | FL |
| Zip Code | 33418 |
Amenities
| Amenities | Bike - Jog, Cafe/Restaurant, Clubhouse, Exercise Room, Golf Course, Manager on Site, Pool, Sidewalks, Street Lights, Tennis |
|---|---|
| Utilities | Cable, 3-Phase Electric, Public Sewer, Public Water |
| Parking | Garage - Attached |
| # of Garages | 1 |
| View | Lake |
| Is Waterfront | Yes |
| Waterfront | Lake |
| Has Pool | No |
| Pets Allowed | Restricted |
| Unit | Multi-Level |
| Subdivision Amenities | Bike - Jog, Cafe/Restaurant, Clubhouse, Exercise Room, Golf Course Community, Manager on Site, Pool, Sidewalks, Street Lights, Community Tennis Courts |
| Security | Gate - Manned, Security Patrol |
Interior
| Interior Features | Foyer, Split Bedroom, Walk-in Closet, Ctdrl/Vault Ceilings |
|---|---|
| Appliances | Auto Garage Open, Dishwasher, Disposal, Dryer, Microwave, Range - Electric, Refrigerator, Smoke Detector, Washer, Water Heater - Elec |
| Heating | Central, Electric |
| Cooling | Ceiling Fan, Central, Electric |
| Fireplace | No |
| # of Stories | 2 |
| Stories | 2.00 |
| Furnished | Unfurnished |
| Master Bedroom | Mstr Bdrm - Upstairs, Separate Shower |
Exterior
| Exterior Features | Screen Porch, Shutters, Open Patio |
|---|---|
| Lot Description | Paved Road, Sidewalks, West of US-1, Zero Lot |
| Windows | Drapes, Plantation Shutters, Sliding, Verticals |
| Roof | Barrel |
| Construction | CBS |
| Front Exposure | South |
School Information
| Elementary | Timber Trace Elementary School |
|---|---|
| Middle | Watson B. Duncan Middle School |
| High | Palm Beach Gardens High School |
Additional Information
| Date Listed | April 29th, 2025 |
|---|---|
| Days on Market | 168 |
| Zoning | PCD(ci |
| Foreclosure | No |
| Short Sale | No |
| RE / Bank Owned | No |
| HOA Fees | 350 |
| Parcel ID | 52424210050170020 |
Room Dimensions
| Master Bedroom | 19 x 12 |
|---|---|
| Living Room | 21 x 13 |
| Kitchen | 12 x 10 |
Listing Details
| Office | Echo Fine Properties |
|---|---|
| jeff@jeffrealty.com |

