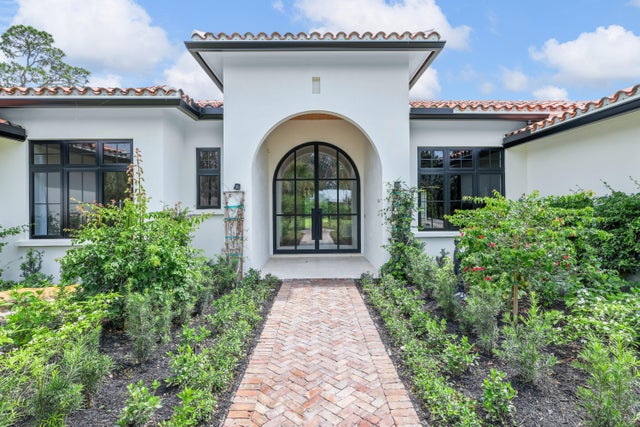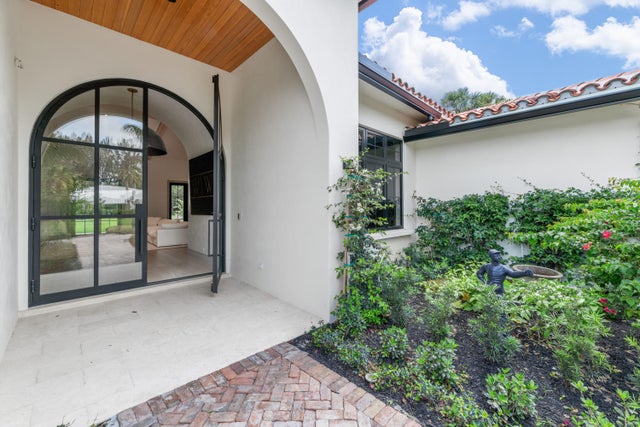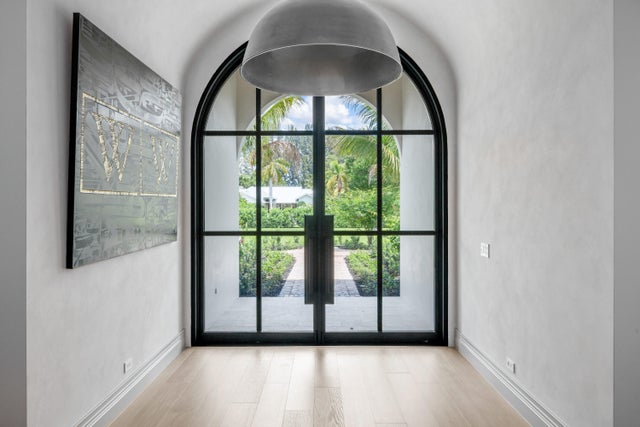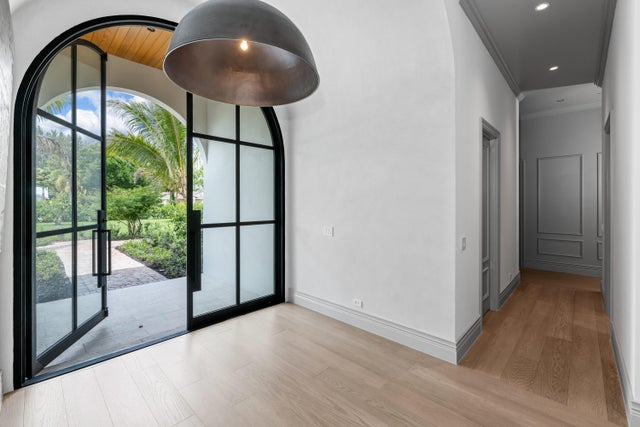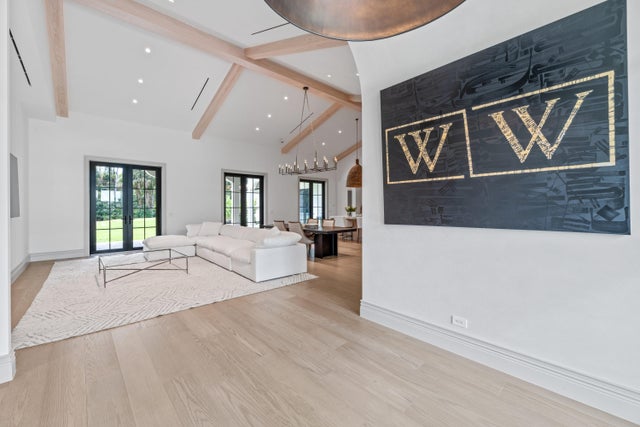About 14823 Horseshoe Trace
Stunning new 5 bed, 6.1 bath home, new construction redesigned with high-end finishes and top-of-the-line appliances. Features include all-new plumbing, electrical, and mechanical systems, impact windows and doors, barrel tile roof, and a 4-car garage. Interior highlights include wide plank European oak floors, custom cabinetry, level 5 drywall, and marble and limestone accents. Designer details throughout. Pre-wired for smart home tech. Large covered loggia perfect for relaxing or entertaining. With some minor decorative finishing items to be selected by a new Owner, this home is truly move-in ready and made for comfortable, stylish living.
Features of 14823 Horseshoe Trace
| MLS® # | RX-11085910 |
|---|---|
| USD | $3,798,000 |
| CAD | $5,346,179 |
| CNY | 元27,119,619 |
| EUR | €3,287,272 |
| GBP | £2,863,270 |
| RUB | ₽303,873,043 |
| Bedrooms | 5 |
| Bathrooms | 7.00 |
| Full Baths | 6 |
| Half Baths | 1 |
| Total Square Footage | 7,327 |
| Living Square Footage | 5,393 |
| Square Footage | Tax Rolls |
| Acres | 0.00 |
| Year Built | 2024 |
| Type | Residential |
| Sub-Type | Single Family Detached |
| Restrictions | Lease OK |
| Style | Contemporary |
| Unit Floor | 0 |
| Status | Active |
| HOPA | No Hopa |
| Membership Equity | No |
Community Information
| Address | 14823 Horseshoe Trace |
|---|---|
| Area | 5520 |
| Subdivision | PADDOCK PARK 1 OF WELLINGTON |
| Development | Paddock Park 1 |
| City | Wellington |
| County | Palm Beach |
| State | FL |
| Zip Code | 33414 |
Amenities
| Amenities | Sauna |
|---|---|
| Utilities | Cable, 3-Phase Electric, Septic, Well Water |
| Parking | 2+ Spaces, Driveway, Garage - Attached |
| # of Garages | 4 |
| View | Garden |
| Is Waterfront | No |
| Waterfront | None |
| Has Pool | No |
| Pets Allowed | Yes |
| Subdivision Amenities | Sauna |
| Security | None |
Interior
| Interior Features | Ctdrl/Vault Ceilings, Foyer, Cook Island, Pantry, Split Bedroom, Volume Ceiling, Walk-in Closet, Roman Tub |
|---|---|
| Appliances | Dishwasher, Disposal, Dryer, Freezer, Range - Gas, Refrigerator, Smoke Detector, Washer, Water Heater - Elec, Wall Oven |
| Heating | Central, Electric |
| Cooling | Central, Electric |
| Fireplace | No |
| # of Stories | 1 |
| Stories | 1.00 |
| Furnished | Unfurnished |
| Master Bedroom | 2 Master Baths, 2 Master Suites, Mstr Bdrm - Ground, Separate Shower, Separate Tub |
Exterior
| Exterior Features | Open Patio, Well Sprinkler, Zoned Sprinkler, Custom Lighting |
|---|---|
| Lot Description | 1 to < 2 Acres |
| Windows | Impact Glass |
| Roof | Barrel |
| Construction | CBS |
| Front Exposure | North |
School Information
| Elementary | Binks Forest Elementary School |
|---|---|
| Middle | Wellington Landings Middle |
| High | Wellington High School |
Additional Information
| Date Listed | April 29th, 2025 |
|---|---|
| Days on Market | 168 |
| Zoning | RES |
| Foreclosure | No |
| Short Sale | No |
| RE / Bank Owned | No |
| Parcel ID | 73414332030050070 |
Room Dimensions
| Master Bedroom | 28 x 22 |
|---|---|
| Living Room | 30 x 25 |
| Kitchen | 24 x 25 |
Listing Details
| Office | Douglas Elliman (Wellington) |
|---|---|
| flbroker@elliman.com |

