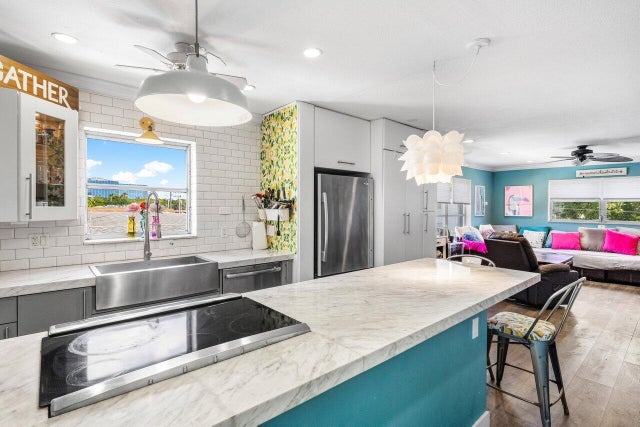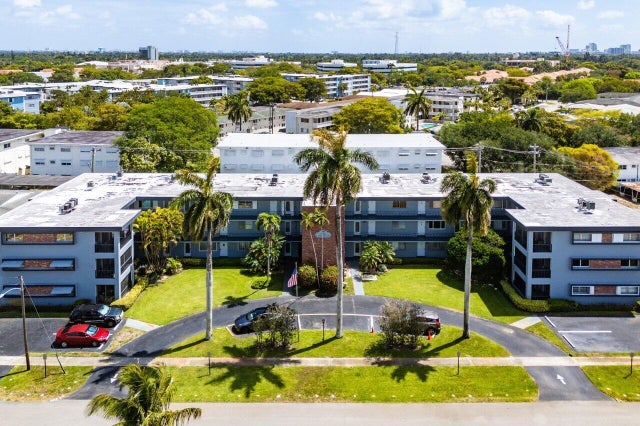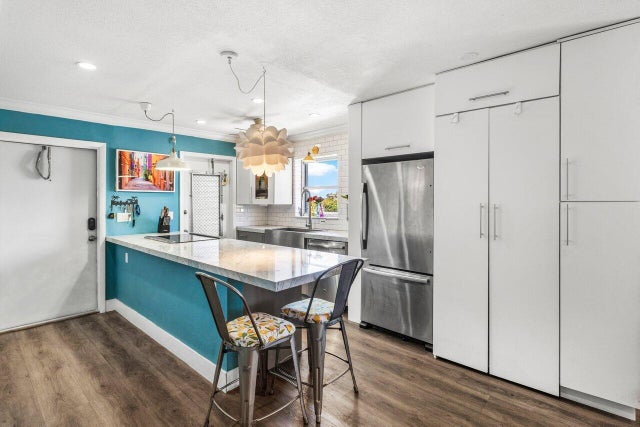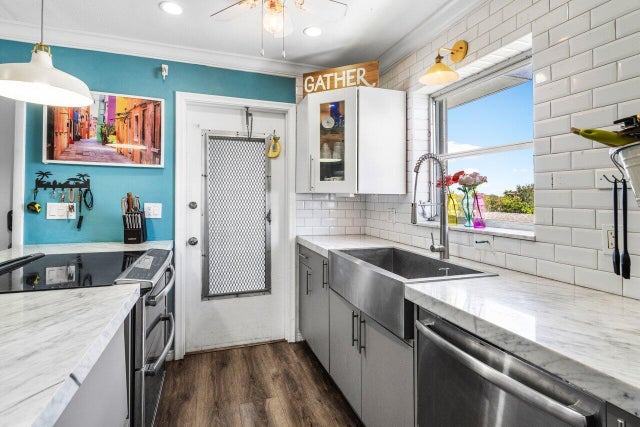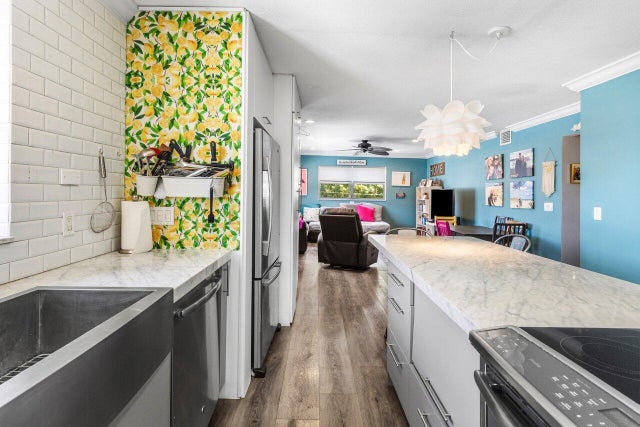About 515 S Crescent Drive #302
55+ Corner Condo with Stunning Views! The unit can be purchased and occupied by anyone over 18. The building is under the 20% allowance for residents. Best views in the building from this bright, spacious corner unit. Features include in-unit washer/dryer, 2023 A/C & water heater, and accordion shutters. Passed 40-year inspection (Dec 2024). Great reserves and budget. The building was painted last year; $5K assessment for upcoming roof replacement. HOA covers exterior, water, landscaping, cable, garbage and security cameras. One assigned parking spot with additional parking available in the Swail. No rentals allowed--quiet, stable community. Elevator and stairs for easy access. Located on the hospital power grid for added peace of mind. Move in and enjoy a decade free of worries!
Features of 515 S Crescent Drive #302
| MLS® # | RX-11085890 |
|---|---|
| USD | $190,000 |
| CAD | $266,694 |
| CNY | 元1,352,819 |
| EUR | €163,141 |
| GBP | £141,694 |
| RUB | ₽15,362,355 |
| HOA Fees | $308 |
| Bedrooms | 2 |
| Bathrooms | 1.00 |
| Full Baths | 1 |
| Total Square Footage | 855 |
| Living Square Footage | 855 |
| Square Footage | Tax Rolls |
| Acres | 0.00 |
| Year Built | 1965 |
| Type | Residential |
| Sub-Type | Condo or Coop |
| Unit Floor | 3 |
| Status | Price Change |
| HOPA | Yes-Verified |
| Membership Equity | No |
Community Information
| Address | 515 S Crescent Drive #302 |
|---|---|
| Area | 3070 |
| Subdivision | CRESCENT 515 ASSOC INC CONDO |
| City | Hollywood |
| County | Broward |
| State | FL |
| Zip Code | 33021 |
Amenities
| Amenities | Clubhouse |
|---|---|
| Utilities | 3-Phase Electric, Public Sewer, Public Water |
| Is Waterfront | No |
| Waterfront | None |
| Has Pool | No |
| Pets Allowed | Yes |
| Unit | Corner, Exterior Catwalk |
| Subdivision Amenities | Clubhouse |
Interior
| Interior Features | Cook Island |
|---|---|
| Appliances | Dishwasher, Microwave, Range - Electric, Refrigerator |
| Heating | Central, Electric |
| Cooling | Ceiling Fan, Central, Electric |
| Fireplace | No |
| # of Stories | 3 |
| Stories | 3.00 |
| Furnished | Unfurnished |
| Master Bedroom | Separate Shower |
Exterior
| Exterior Features | None |
|---|---|
| Windows | Blinds |
| Construction | CBS |
| Front Exposure | West |
Additional Information
| Date Listed | April 29th, 2025 |
|---|---|
| Days on Market | 174 |
| Zoning | RM-18 |
| Foreclosure | No |
| Short Sale | No |
| RE / Bank Owned | No |
| HOA Fees | 308 |
| Parcel ID | 514217ag0230 |
Room Dimensions
| Master Bedroom | 13 x 10 |
|---|---|
| Living Room | 21 x 10 |
| Kitchen | 14 x 10 |
Listing Details
| Office | KW Innovations |
|---|---|
| jackie@jackieellis.com |

