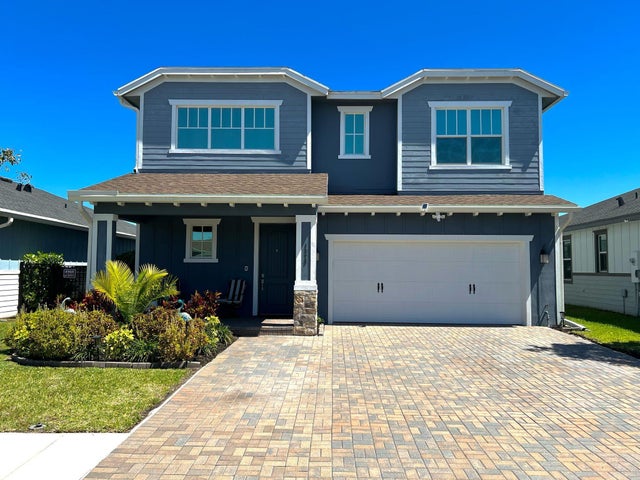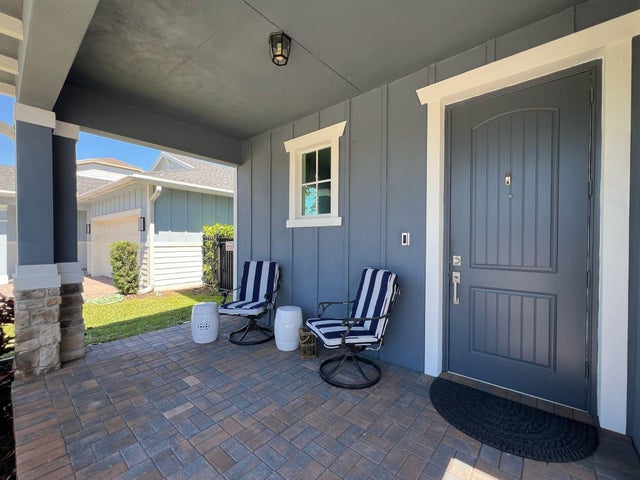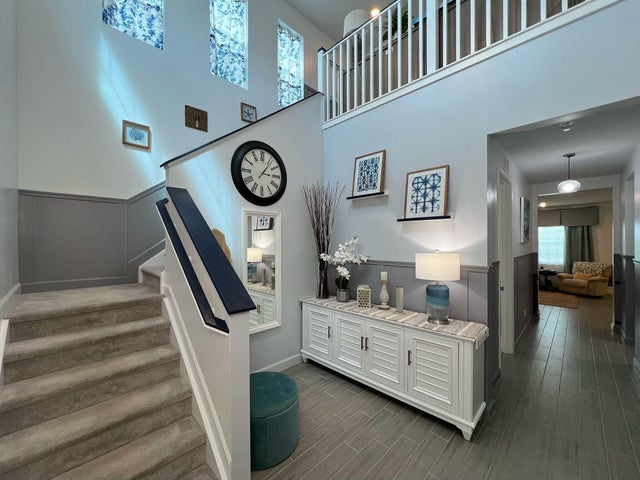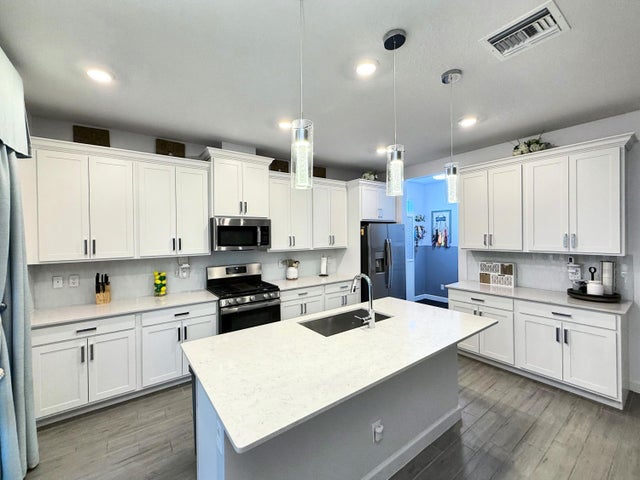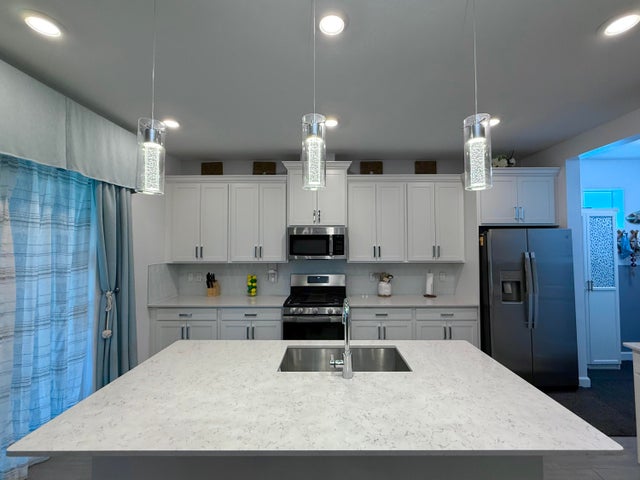About 1328 Wandering Willow Way
FOR SALE OR RENT PET FRIENDLY DREAM HOME! New West Acreage Elementary School opens August 2025. Spacious 4-bedroom, 3-bathroom home designed for comfort and style. Featuring soaring high ceilings, sleek stainless steel appliances, washer & dryer. This home also comes with a 2-car garage, recessed lighting throughout, impact windows and whole house generator. The versatile first floor includes a bedroom or office with a full ensuite bathroom ideal for guests or working from home. Upstairs, you will find a generous loft, three additional bedrooms, and two full bathrooms. Thoughtfully upgraded throughout. The backyard is fenced with a clusia hedge for privacy. Screened-in patio, and your very own saltwater spa - offering the perfect space for privacy and relaxation.Additional flexible living space in the loft next to 2 spacious bedrooms & large second bathroom with dual sinks. For your convenience, the laundry room is located on the second-floor. The screened lanai and oversized patio open to large fenced yard, mature hedge for privacy & room for a pool! Above ground Springs 6-person Saltwater Hot Tub conveys w purchase. Upgrades include: Generac 22k Generator, Allini Water Purification system. Impact windows & doors, Halo Air Purifier system, Tankless Water Heater, Nest Thermostat and professionally repainted inside...and much more!
Features of 1328 Wandering Willow Way
| MLS® # | RX-11085823 |
|---|---|
| USD | $699,900 |
| CAD | $982,905 |
| CNY | 元4,987,767 |
| EUR | €602,313 |
| GBP | £524,187 |
| RUB | ₽55,116,425 |
| HOA Fees | $308 |
| Bedrooms | 4 |
| Bathrooms | 3.00 |
| Full Baths | 3 |
| Total Square Footage | 3,121 |
| Living Square Footage | 2,401 |
| Square Footage | Other |
| Acres | 0.16 |
| Year Built | 2021 |
| Type | Residential |
| Sub-Type | Single Family Detached |
| Restrictions | Buyer Approval, Interview Required |
| Unit Floor | 0 |
| Status | Active |
| HOPA | No Hopa |
| Membership Equity | No |
Community Information
| Address | 1328 Wandering Willow Way |
|---|---|
| Area | 5540 |
| Subdivision | ARDEN PUD POD C NORTH |
| Development | Arden |
| City | Loxahatchee |
| County | Palm Beach |
| State | FL |
| Zip Code | 33470 |
Amenities
| Amenities | Basketball, Bike - Jog, Cafe/Restaurant, Clubhouse, Exercise Room, Park, Pickleball, Picnic Area, Playground, Pool, Sidewalks, Spa-Hot Tub, Street Lights, Tennis, Sauna, Cabana, Soccer Field |
|---|---|
| Utilities | 3-Phase Electric, Public Sewer, Public Water, Gas Natural |
| Parking | Driveway, Garage - Attached, 2+ Spaces |
| # of Garages | 2 |
| Is Waterfront | No |
| Waterfront | None |
| Has Pool | No |
| Pool | Spa, Above Ground |
| Pets Allowed | Yes |
| Unit | Multi-Level |
| Subdivision Amenities | Basketball, Bike - Jog, Cafe/Restaurant, Clubhouse, Exercise Room, Park, Pickleball, Picnic Area, Playground, Pool, Sidewalks, Spa-Hot Tub, Street Lights, Community Tennis Courts, Sauna, Cabana, Soccer Field |
| Security | Gate - Manned |
Interior
| Interior Features | Entry Lvl Lvng Area, Foyer, Cook Island, Laundry Tub, Pantry, Split Bedroom, Volume Ceiling, Walk-in Closet, Upstairs Living Area |
|---|---|
| Appliances | Auto Garage Open, Dishwasher, Microwave, Range - Electric, Refrigerator, Washer, Smoke Detector, Purifier, Generator Whle House |
| Heating | Central, Electric |
| Cooling | Central, Electric |
| Fireplace | No |
| # of Stories | 2 |
| Stories | 2.00 |
| Furnished | Unfurnished |
| Master Bedroom | Dual Sinks, Separate Shower |
Exterior
| Exterior Features | Auto Sprinkler, Covered Patio, Fence, Open Patio, Room for Pool, Screened Patio, Lake/Canal Sprinkler |
|---|---|
| Lot Description | < 1/4 Acre |
| Windows | Impact Glass, Blinds |
| Roof | Concrete Tile |
| Construction | CBS, Frame/Stucco |
| Front Exposure | West |
Additional Information
| Date Listed | April 29th, 2025 |
|---|---|
| Days on Market | 168 |
| Zoning | PUD |
| Foreclosure | No |
| Short Sale | No |
| RE / Bank Owned | No |
| HOA Fees | 308 |
| Parcel ID | 00404328070002560 |
Room Dimensions
| Master Bedroom | 17 x 19 |
|---|---|
| Bedroom 2 | 10 x 12 |
| Bedroom 3 | 14 x 11 |
| Bedroom 4 | 12 x 14 |
| Dining Room | 8 x 16 |
| Living Room | 15 x 16 |
| Kitchen | 12 x 16 |
| Loft | 23 x 10 |
| Bonus Room | 11 x 10 |
| Patio | 16 x 10 |
Listing Details
| Office | Florida Homes Realty & Mortgage |
|---|---|
| fhrmcorp@lovefhrm.com |

