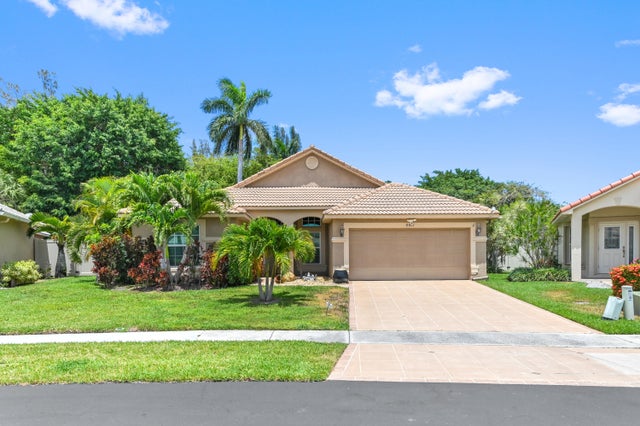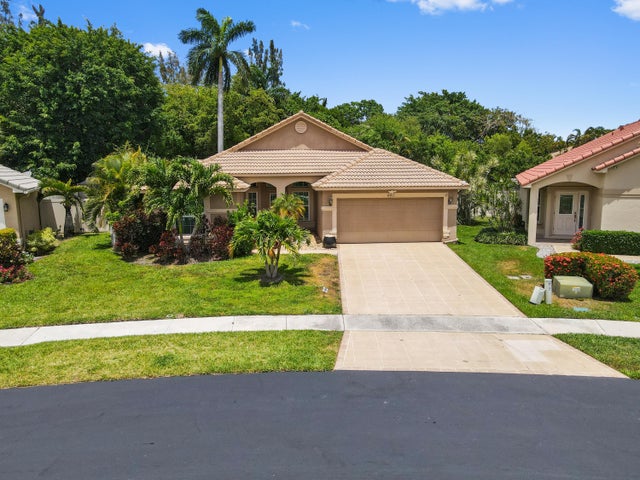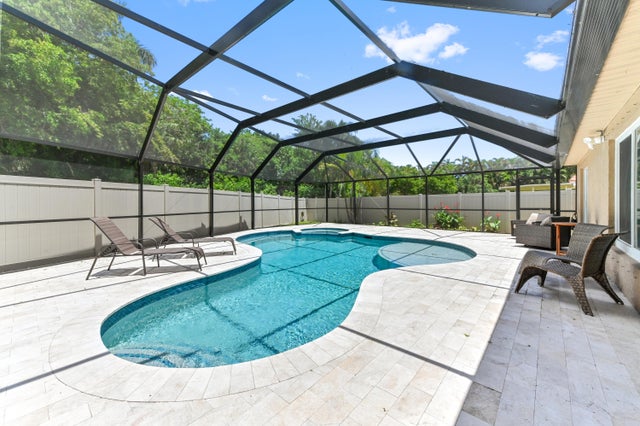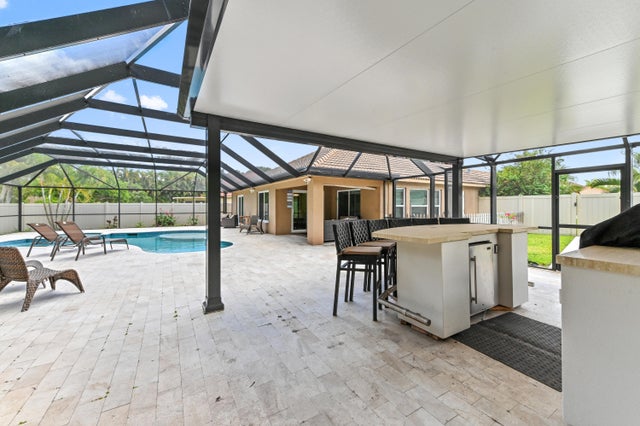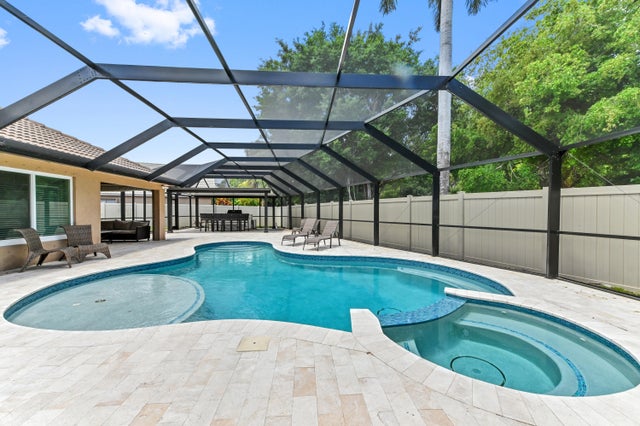About 4411 Sunset Cay Circle
Beautifully maintained home in adorable, community of Sunset Cay...a hidden gem with only 41 homes & an incredibly low HOA. 2Br/2Ba with additional den/flex room that can easily be made into a 3rd bedroom or office space. Seller created a true paradise in the backyard featuring an in-gound, gunite pool w/ jacuzzi, outdoor kitchen w/ fridge & built in Bbque, 65ft x 45ft travertine patio & brand new lanai over entire pool & patio creating an entertainer's haven. Property backs up to 5 acres of quiet & untouchable land. Perfectly located near PBI, I-95, the Turnpike, many stores & restaurants and just 6 miles from the beach. All measurements are approximate
Features of 4411 Sunset Cay Circle
| MLS® # | RX-11085793 |
|---|---|
| USD | $589,999 |
| CAD | $829,043 |
| CNY | 元4,203,802 |
| EUR | €505,971 |
| GBP | £438,733 |
| RUB | ₽47,494,684 |
| HOA Fees | $123 |
| Bedrooms | 2 |
| Bathrooms | 2.00 |
| Full Baths | 2 |
| Total Square Footage | 2,121 |
| Living Square Footage | 1,513 |
| Square Footage | Tax Rolls |
| Acres | 0.18 |
| Year Built | 1998 |
| Type | Residential |
| Sub-Type | Single Family Detached |
| Restrictions | Buyer Approval, Tenant Approval, Interview Required, None, No Corporate Buyers, Other, No Lease First 2 Years, No Truck |
| Style | < 4 Floors |
| Unit Floor | 0 |
| Status | Price Change |
| HOPA | No Hopa |
| Membership Equity | No |
Community Information
| Address | 4411 Sunset Cay Circle |
|---|---|
| Area | 4490 |
| Subdivision | SUNSET CAY |
| Development | Sunset Cay |
| City | Boynton Beach |
| County | Palm Beach |
| State | FL |
| Zip Code | 33436 |
Amenities
| Amenities | Pool, Picnic Area, Sidewalks |
|---|---|
| Utilities | Public Water, Public Sewer |
| Parking | Garage - Attached, 2+ Spaces, Driveway, Vehicle Restrictions |
| # of Garages | 2 |
| View | Pool, Preserve |
| Is Waterfront | No |
| Waterfront | None |
| Has Pool | Yes |
| Pool | Inground, Gunite, Freeform, Screened, Heated, Equipment Included, Spa, Salt Water |
| Pets Allowed | Restricted |
| Subdivision Amenities | Pool, Picnic Area, Sidewalks |
Interior
| Interior Features | Split Bedroom, Pantry, Walk-in Closet, Volume Ceiling, Cook Island |
|---|---|
| Appliances | Washer, Dryer, Refrigerator, Range - Electric, Dishwasher, Disposal, Ice Maker, Microwave, Smoke Detector, Auto Garage Open |
| Heating | Central |
| Cooling | Ceiling Fan, Central |
| Fireplace | No |
| # of Stories | 1 |
| Stories | 1.00 |
| Furnished | Furnished, Furniture Negotiable |
| Master Bedroom | Combo Tub/Shower, Separate Shower, Dual Sinks |
Exterior
| Exterior Features | Built-in Grill, Fence, Summer Kitchen |
|---|---|
| Lot Description | < 1/4 Acre, 1/4 to 1/2 Acre, West of US-1 |
| Windows | Blinds, Impact Glass |
| Roof | S-Tile |
| Construction | CBS |
| Front Exposure | East |
Additional Information
| Date Listed | April 29th, 2025 |
|---|---|
| Days on Market | 170 |
| Zoning | RTU |
| Foreclosure | No |
| Short Sale | No |
| RE / Bank Owned | No |
| HOA Fees | 123.33 |
| Parcel ID | 00424513120000100 |
Room Dimensions
| Master Bedroom | 15 x 13.8 |
|---|---|
| Bedroom 2 | 11.3 x 10 |
| Den | 12.3 x 10 |
| Dining Room | 15.6 x 14.6 |
| Living Room | 1 x 1 |
| Kitchen | 1 x 1 |
| Florida Room | 67 x 34 |
Listing Details
| Office | Lehmann Realty Inc. |
|---|---|
| kurt@thelrt.com |

