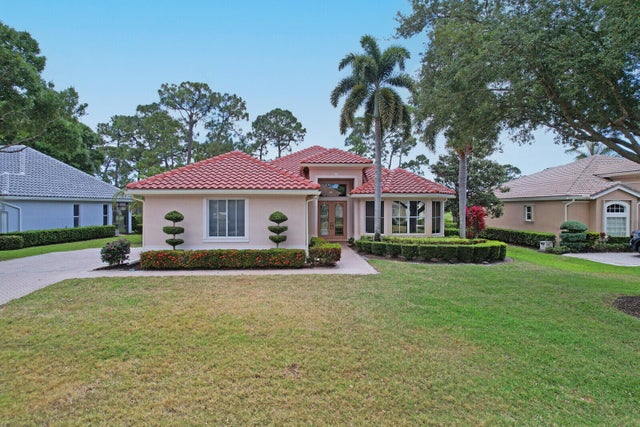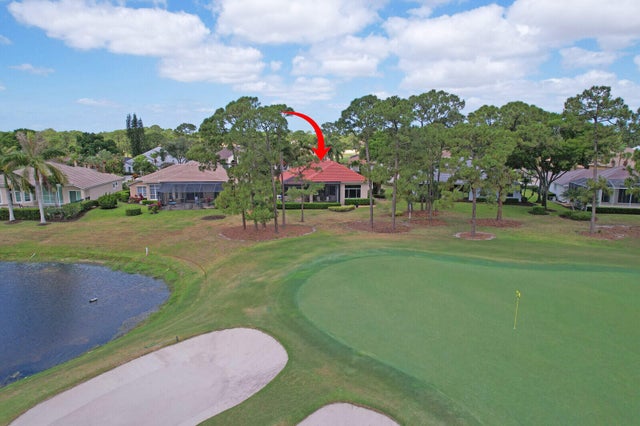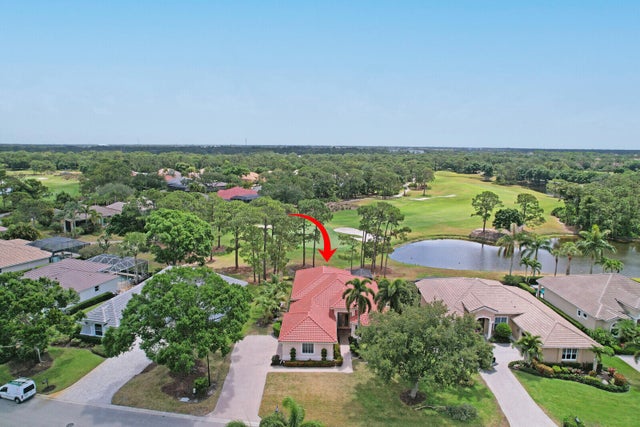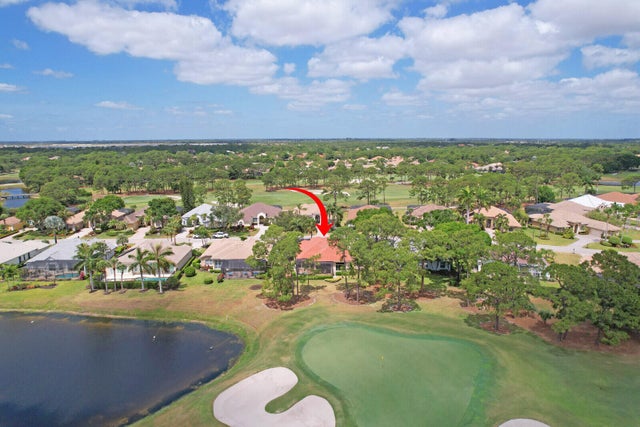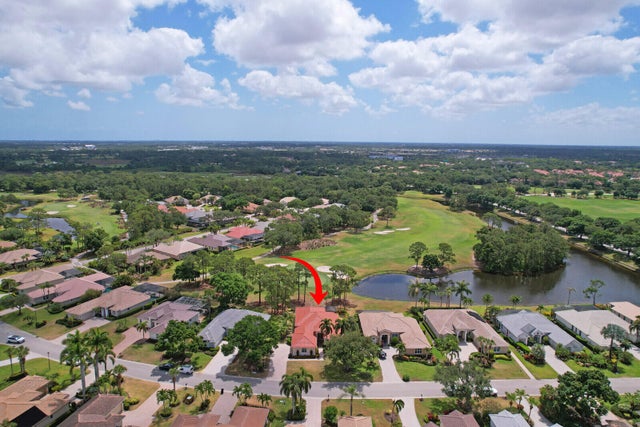About 8120 Links Way
THIS PROPERTY IS A TRUE STANDOUT with an incredible backdrop of sparkling water & lush golf course views! Enjoy resort-style living every day in this beautifully appointed home in the highly sought-after Cypress Point neighborhood in the heart of PGA Village. Meticulously maintained & updated for peace of mind with a new quality roof installed in 2024, newer A/C, water heater, washer/dryer & range along with recently resurfaced inground spa. Inside you will find quality finishes throughout, including porcelain tile flooring, crown molding & a wet bar perfect for entertaining. The spacious extended screened lanai offers a private spa, ample space for outdoor living & room to add a pool. The oversized 2 car garage provides plenty of room for vehicles, a golf cart & includes an electriccar charger. Located just minutes from the PGA Golf Club with 3 world-class championship golf courses and close to the gated entrance, this home is tucked away from I-95 yet conveniently near the gate and a short distance to the Island Club. Residents enjoy access to a vibrant clubhouse featuring a resort-style pool, fitness center, pickleball & tennis courts, ballroom, library, meeting rooms & a full calendar of community events and activities. Don't miss this rare opportunity to own a luxury home with an outstanding water and golf course view in one of PGA Village's most desirable communities!
Features of 8120 Links Way
| MLS® # | RX-11085754 |
|---|---|
| USD | $525,000 |
| CAD | $734,696 |
| CNY | 元3,740,100 |
| EUR | €452,557 |
| GBP | £393,450 |
| RUB | ₽42,656,618 |
| HOA Fees | $503 |
| Bedrooms | 2 |
| Bathrooms | 3.00 |
| Full Baths | 2 |
| Half Baths | 1 |
| Total Square Footage | 3,245 |
| Living Square Footage | 2,422 |
| Square Footage | Tax Rolls |
| Acres | 0.24 |
| Year Built | 2001 |
| Type | Residential |
| Sub-Type | Single Family Detached |
| Restrictions | Comercial Vehicles Prohibited, Lease OK w/Restrict |
| Unit Floor | 1 |
| Status | Price Change |
| HOPA | No Hopa |
| Membership Equity | No |
Community Information
| Address | 8120 Links Way |
|---|---|
| Area | 7600 |
| Subdivision | POD 26 AT THE RESERVE PHASE 1 CYPRESS POINT |
| Development | PGA Village |
| City | Port Saint Lucie |
| County | St. Lucie |
| State | FL |
| Zip Code | 34986 |
Amenities
| Amenities | Clubhouse, Exercise Room, Golf Course, Manager on Site, Pickleball, Playground, Pool, Street Lights, Tennis, Basketball, Library, Internet Included |
|---|---|
| Utilities | Public Sewer, Public Water |
| Parking | 2+ Spaces, Garage - Attached |
| # of Garages | 2 |
| View | Golf, Lake |
| Is Waterfront | Yes |
| Waterfront | Lake |
| Has Pool | No |
| Pool | Heated, Inground, Spa, Screened |
| Pets Allowed | Restricted |
| Subdivision Amenities | Clubhouse, Exercise Room, Golf Course Community, Manager on Site, Pickleball, Playground, Pool, Street Lights, Community Tennis Courts, Basketball, Library, Internet Included |
| Security | Gate - Manned, Security Patrol, Security Sys-Owned |
Interior
| Interior Features | Foyer, Laundry Tub, Pantry, Volume Ceiling, Walk-in Closet, Wet Bar |
|---|---|
| Appliances | Auto Garage Open, Dishwasher, Disposal, Dryer, Microwave, Range - Electric, Refrigerator, Smoke Detector, Storm Shutters, Washer, Water Heater - Elec |
| Heating | Central, Electric |
| Cooling | Central, Electric |
| Fireplace | No |
| # of Stories | 1 |
| Stories | 1.00 |
| Furnished | Unfurnished |
| Master Bedroom | Dual Sinks, Separate Shower, Separate Tub |
Exterior
| Exterior Features | Auto Sprinkler, Covered Patio, Room for Pool, Screened Patio, Shutters |
|---|---|
| Lot Description | < 1/4 Acre |
| Windows | Blinds, Drapes, Verticals |
| Roof | Concrete Tile, S-Tile |
| Construction | CBS |
| Front Exposure | West |
Additional Information
| Date Listed | April 29th, 2025 |
|---|---|
| Days on Market | 177 |
| Zoning | Planne |
| Foreclosure | No |
| Short Sale | No |
| RE / Bank Owned | No |
| HOA Fees | 503 |
| Parcel ID | 332770700100006 |
| Contact Info | 772-812-0469 |
Room Dimensions
| Master Bedroom | 20 x 14 |
|---|---|
| Bedroom 2 | 12 x 11 |
| Den | 14 x 14 |
| Dining Room | 13 x 12 |
| Family Room | 18 x 14 |
| Living Room | 24 x 16 |
| Kitchen | 13 x 12 |
Listing Details
| Office | Lang Realty |
|---|---|
| regionalmanagement@langrealty.com |

