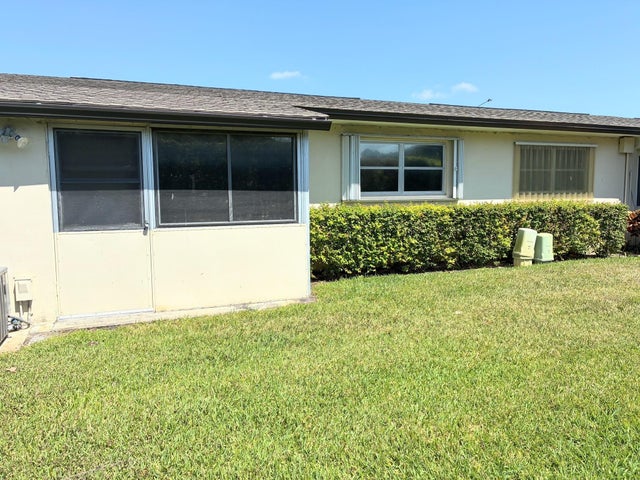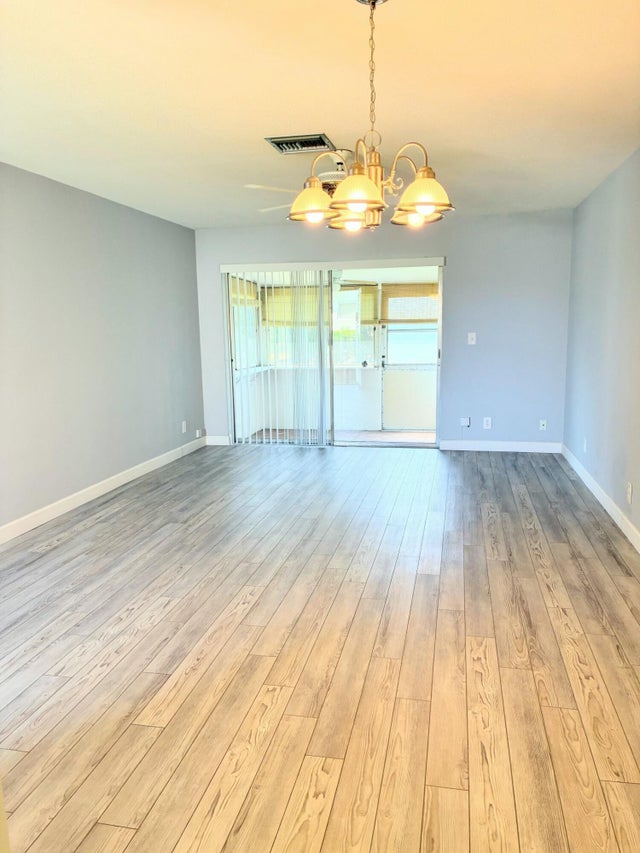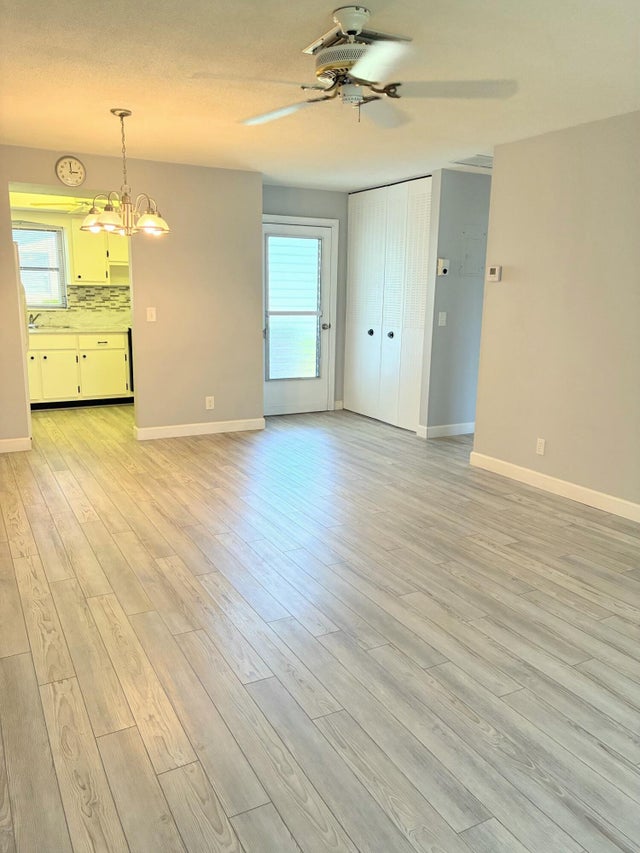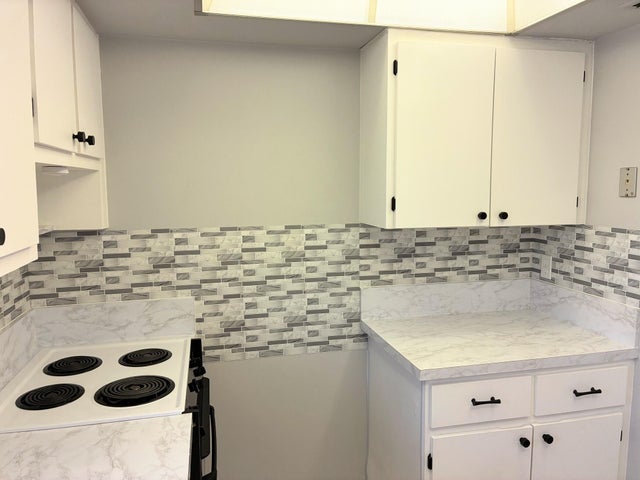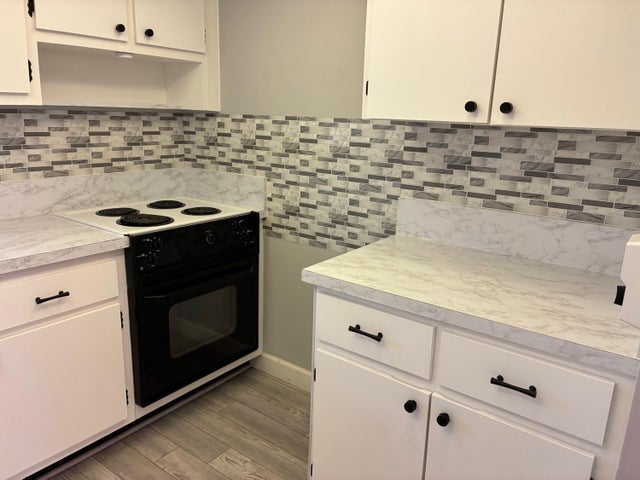About 2911 Ashley Dr W #h
Welcome to your Beautiful one -bedroom, one-and-a-half-bath villa, perfectly nestled in a charming community in Sunny South Florida. Enjoy sitting on your back Lanai. This lovely single story villa offers the ease and comfort of a home, Solid CBS Construction with Accordian shutters.completed by amenities designed for your enjoyment. Take a refreshing dip in the stunning swimming pool, or unwind in the relaxing sauna. The community also features a game room and billiards. All centrally located near shopping and entertainment. All of this includes water, cable ,exterior insurance, pool maintenance and full amenities.PET FRIENDLY Don't miss this opportunity of having all of this at an affordable price. Call to schedule your tour...
Features of 2911 Ashley Dr W #h
| MLS® # | RX-11085671 |
|---|---|
| USD | $95,995 |
| CAD | $134,811 |
| CNY | 元684,099 |
| EUR | €82,610 |
| GBP | £71,895 |
| RUB | ₽7,559,510 |
| HOA Fees | $443 |
| Bedrooms | 1 |
| Bathrooms | 2.00 |
| Full Baths | 1 |
| Half Baths | 1 |
| Total Square Footage | 746 |
| Living Square Footage | 662 |
| Square Footage | Tax Rolls |
| Acres | 0.00 |
| Year Built | 1968 |
| Type | Residential |
| Sub-Type | Townhouse / Villa / Row |
| Unit Floor | 0 |
| Status | Active |
| HOPA | Yes-Verified |
| Membership Equity | No |
Community Information
| Address | 2911 Ashley Dr W #h |
|---|---|
| Area | 5720 |
| Subdivision | CRESTHAVEN VILLAS 7 CONDO |
| City | West Palm Beach |
| County | Palm Beach |
| State | FL |
| Zip Code | 33415 |
Amenities
| Amenities | Billiards, Clubhouse, Exercise Room, Library, Manager on Site, Sauna |
|---|---|
| Utilities | Public Water, Water Available |
| Is Waterfront | No |
| Waterfront | None |
| Has Pool | No |
| Pets Allowed | Yes |
| Subdivision Amenities | Billiards, Clubhouse, Exercise Room, Library, Manager on Site, Sauna |
| Guest House | No |
Interior
| Interior Features | Dome Kitchen, Cook Island |
|---|---|
| Appliances | Cooktop, Range - Electric, Refrigerator |
| Heating | Central |
| Cooling | Central |
| Fireplace | No |
| # of Stories | 1 |
| Stories | 1.00 |
| Furnished | Unfurnished |
| Master Bedroom | Combo Tub/Shower |
Exterior
| Construction | CBS |
|---|---|
| Front Exposure | East |
Additional Information
| Date Listed | April 29th, 2025 |
|---|---|
| Days on Market | 169 |
| Zoning | RH |
| Foreclosure | No |
| Short Sale | No |
| RE / Bank Owned | No |
| HOA Fees | 443 |
| Parcel ID | 00424413210030080 |
Room Dimensions
| Master Bedroom | 14 x 12 |
|---|---|
| Living Room | 20 x 12 |
| Kitchen | 10 x 813 |
Listing Details
| Office | RE/MAX Prestige Realty/WPB |
|---|---|
| rosefaroni@outlook.com |

