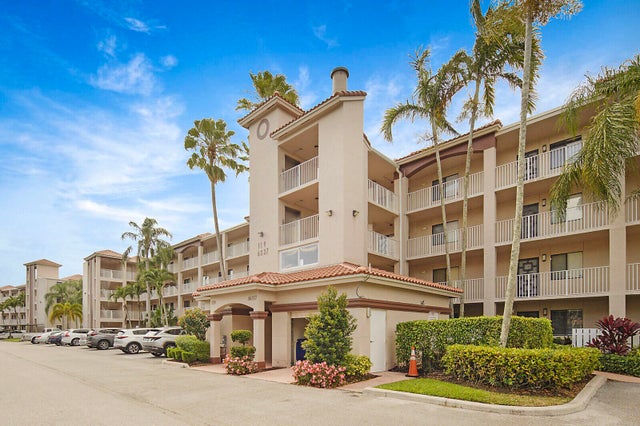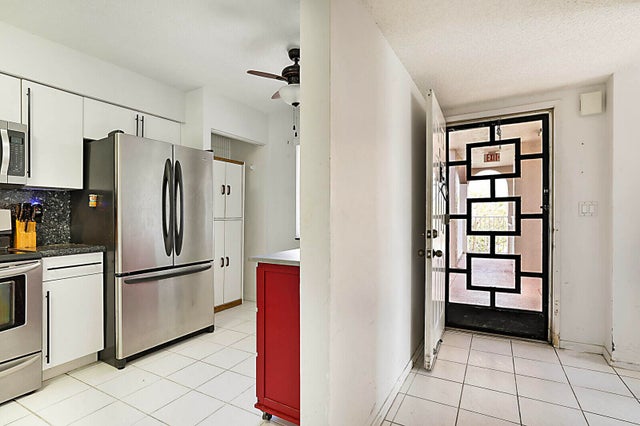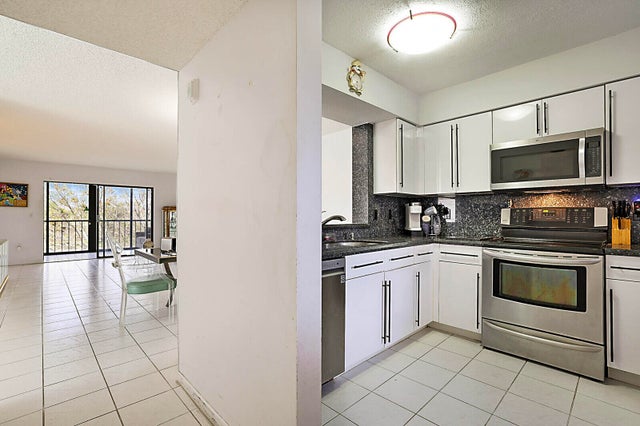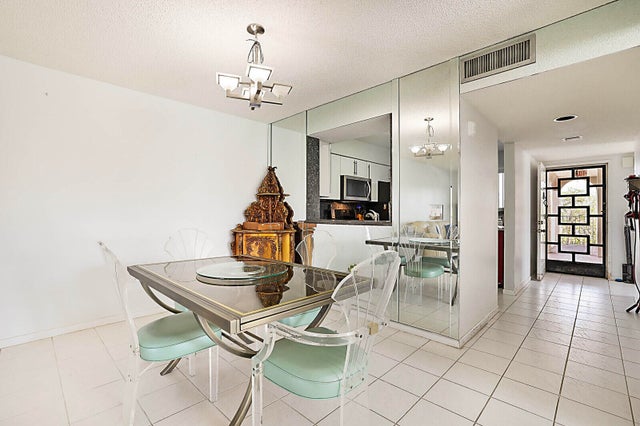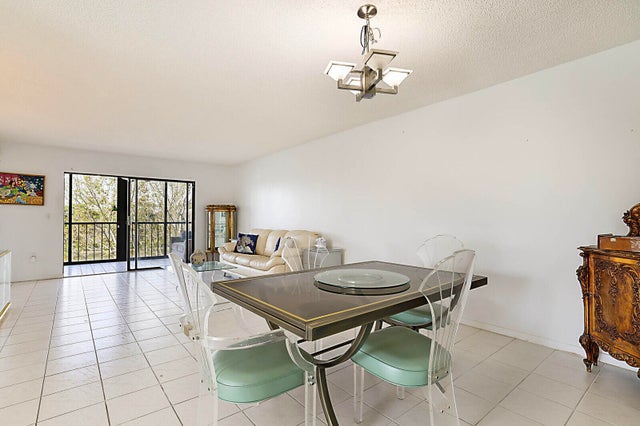About 6037 Pointe Regal Cir #401
This 2-bedroom, 2-bath condo with a convertible den is located on the top floor (4th floor!) of a sought-after 55+ community -- and it's ready for its new owner! This corner unit offers gorgeous water views from almost every room and tons of natural light. The updated kitchen features granite counters with white cabinetry, perfect for whipping up your favorite meals. You'll love the convenience of the separate laundry room inside the unit and having extra storage just steps away, right outside your door! Enjoy tile flooring throughout the main areas and carpeting in the master bedroom. The enclosed balcony with sliding doors gives you the best of both worlds -- extra living space when you want it, and the breezy outdoors when you're ready to relax. Other perks include a newer AC, plenty ofprivacy thanks to the corner location, covered carport space assigned to the unit, and a vibrant, active community. Move right in and start living the Florida lifestyle you've been dreaming about!
Features of 6037 Pointe Regal Cir #401
| MLS® # | RX-11085619 |
|---|---|
| USD | $240,000 |
| CAD | $336,612 |
| CNY | 元1,710,492 |
| EUR | €205,823 |
| GBP | £178,744 |
| RUB | ₽19,455,120 |
| HOA Fees | $920 |
| Bedrooms | 2 |
| Bathrooms | 2.00 |
| Full Baths | 2 |
| Total Square Footage | 1,460 |
| Living Square Footage | 1,460 |
| Square Footage | Tax Rolls |
| Acres | 0.00 |
| Year Built | 1992 |
| Type | Residential |
| Sub-Type | Condo or Coop |
| Style | < 4 Floors |
| Unit Floor | 4 |
| Status | Active |
| HOPA | Yes-Verified |
| Membership Equity | No |
Community Information
| Address | 6037 Pointe Regal Cir #401 |
|---|---|
| Area | 4630 |
| Subdivision | HUNTINGTON POINTE |
| City | Delray Beach |
| County | Palm Beach |
| State | FL |
| Zip Code | 33484 |
Amenities
| Amenities | Bike - Jog, Billiards, Clubhouse, Elevator, Exercise Room, Pickleball, Sauna, Sidewalks, Spa-Hot Tub, Tennis, Courtesy Bus, Indoor Pool |
|---|---|
| Utilities | Cable, 3-Phase Electric, Public Sewer, Public Water |
| Parking Spaces | 1 |
| Parking | Assigned, Covered, Guest |
| View | Lake |
| Is Waterfront | Yes |
| Waterfront | Lake |
| Has Pool | No |
| Pets Allowed | Restricted |
| Unit | Corner, Exterior Catwalk |
| Subdivision Amenities | Bike - Jog, Billiards, Clubhouse, Elevator, Exercise Room, Pickleball, Sauna, Sidewalks, Spa-Hot Tub, Community Tennis Courts, Courtesy Bus, Indoor Pool |
| Security | Gate - Manned |
Interior
| Interior Features | Split Bedroom, Walk-in Closet |
|---|---|
| Appliances | Dishwasher, Disposal, Dryer, Microwave, Range - Electric, Refrigerator, Smoke Detector, Washer, Water Heater - Elec |
| Heating | Central, Electric |
| Cooling | Ceiling Fan, Central, Electric |
| Fireplace | No |
| # of Stories | 4 |
| Stories | 4.00 |
| Furnished | Unfurnished |
| Master Bedroom | Separate Shower |
Exterior
| Lot Description | West of US-1 |
|---|---|
| Roof | Comp Rolled |
| Construction | CBS, Concrete |
| Front Exposure | North |
Additional Information
| Date Listed | April 28th, 2025 |
|---|---|
| Days on Market | 172 |
| Zoning | RH |
| Foreclosure | No |
| Short Sale | No |
| RE / Bank Owned | No |
| HOA Fees | 920 |
| Parcel ID | 00424615291194010 |
Room Dimensions
| Master Bedroom | 15 x 14 |
|---|---|
| Bedroom 2 | 12 x 11 |
| Living Room | 26 x 14 |
| Kitchen | 14 x 10 |
Listing Details
| Office | PBP Real Estate LLC |
|---|---|
| gia@pbpre.com |

