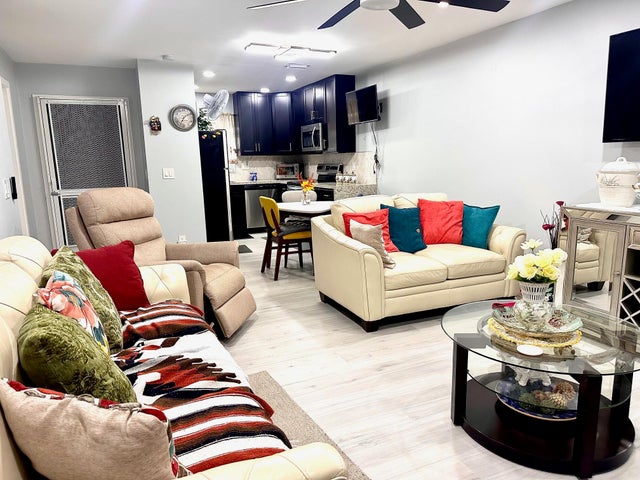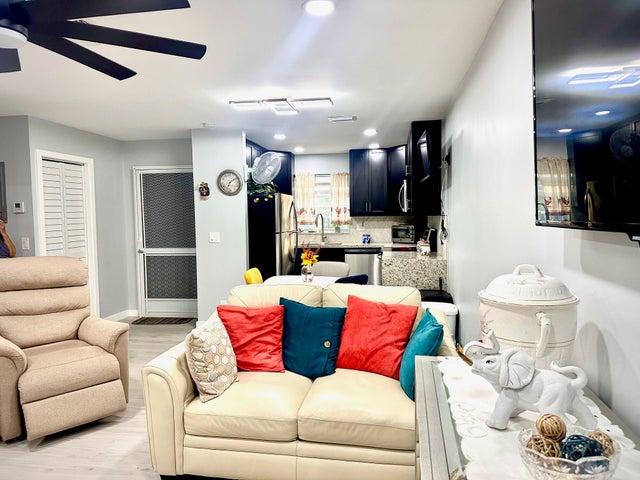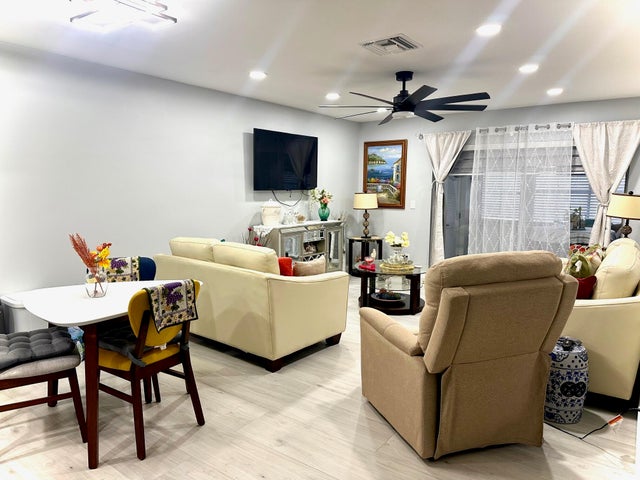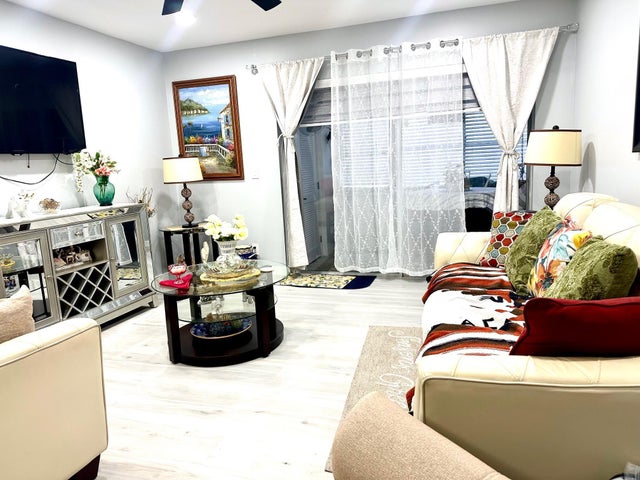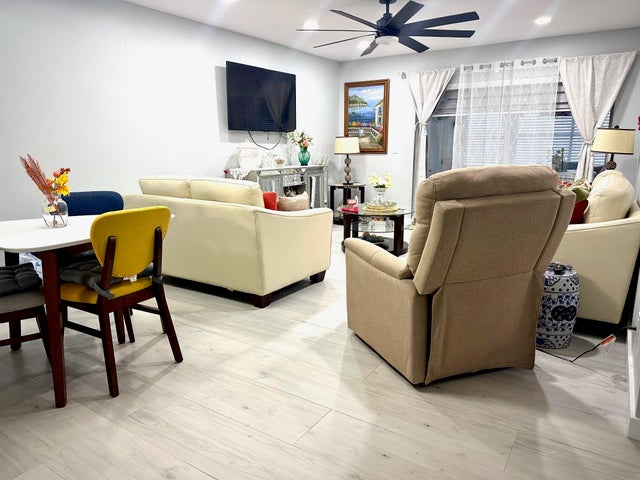About 2551 Emory Drive W #g
This stunning unit boasts an updated kitchen complete with stainless steel appliances. Every detail has been thoughtfully updated. Both bathrooms showcase modern ceiling-to-floor tile finishes. Enjoy energy-efficient LED recessed lighting throughout in the kitchen and living room to set the perfect mood. Additional upgrades include a 4 year old A/C unit and water heater, stylish Zebra blind window treatments. Impact-resistant windows have been installed in the kitchen, bedroom, and both bathrooms for added peace of mind. Step outside to a beautifully updated patio area with newly installed pavers. This immaculate unit is a must-see and won't be on the market for long!
Features of 2551 Emory Drive W #g
| MLS® # | RX-11085612 |
|---|---|
| USD | $165,000 |
| CAD | $231,551 |
| CNY | 元1,175,757 |
| EUR | €141,151 |
| GBP | £122,812 |
| RUB | ₽13,396,911 |
| HOA Fees | $334 |
| Bedrooms | 1 |
| Bathrooms | 2.00 |
| Full Baths | 1 |
| Half Baths | 1 |
| Total Square Footage | 661 |
| Living Square Footage | 661 |
| Square Footage | Appraisal |
| Acres | 0.00 |
| Year Built | 1974 |
| Type | Residential |
| Sub-Type | Condo or Coop |
| Unit Floor | 1 |
| Status | Active |
| HOPA | Yes-Verified |
| Membership Equity | No |
Community Information
| Address | 2551 Emory Drive W #g |
|---|---|
| Area | 5720 |
| Subdivision | CRESTHAVEN VILLAS CONDO 33 |
| City | West Palm Beach |
| County | Palm Beach |
| State | FL |
| Zip Code | 33415 |
Amenities
| Amenities | Clubhouse, Common Laundry |
|---|---|
| Utilities | Cable, 3-Phase Electric, Public Sewer, Public Water |
| Parking | Assigned |
| # of Garages | 1 |
| View | Garden |
| Is Waterfront | No |
| Waterfront | None |
| Has Pool | No |
| Pets Allowed | No |
| Subdivision Amenities | Clubhouse, Common Laundry |
| Security | None |
Interior
| Interior Features | Closet Cabinets, Entry Lvl Lvng Area |
|---|---|
| Appliances | Dishwasher, Disposal, Microwave, Range - Electric, Refrigerator |
| Heating | Central, Electric |
| Cooling | Ceiling Fan, Central Individual, Electric |
| Fireplace | No |
| # of Stories | 1 |
| Stories | 1.00 |
| Furnished | Unfurnished |
| Master Bedroom | None |
Exterior
| Exterior Features | Screen Porch |
|---|---|
| Roof | Comp Shingle |
| Construction | Concrete, Brick, Block |
| Front Exposure | North |
Additional Information
| Date Listed | April 28th, 2025 |
|---|---|
| Days on Market | 172 |
| Zoning | RH |
| Foreclosure | No |
| Short Sale | No |
| RE / Bank Owned | No |
| HOA Fees | 333.89 |
| Parcel ID | 00424414440050070 |
Room Dimensions
| Master Bedroom | 12 x 10 |
|---|---|
| Living Room | 10 x 12 |
| Kitchen | 6 x 6 |
Listing Details
| Office | EXP Realty LLC |
|---|---|
| a.shahin.broker@exprealty.net |

