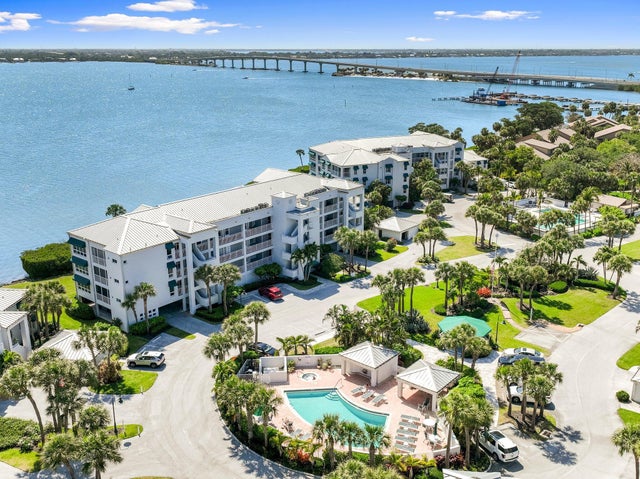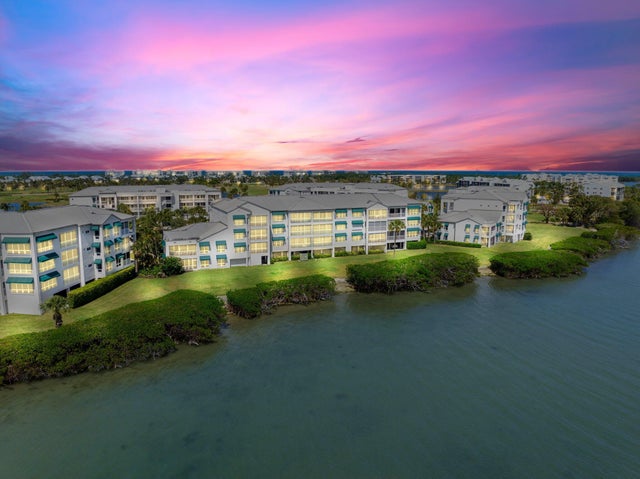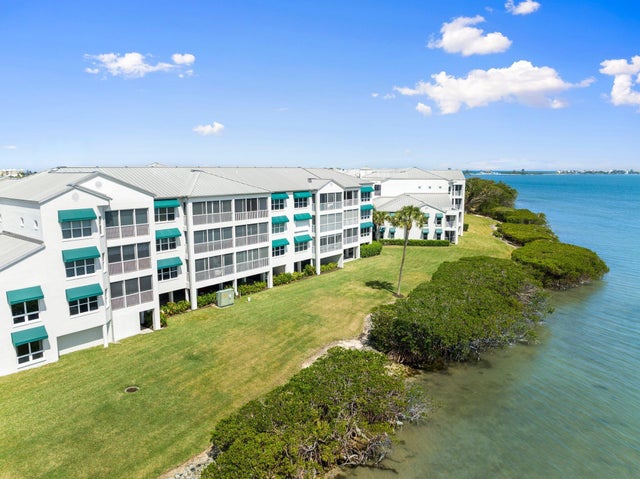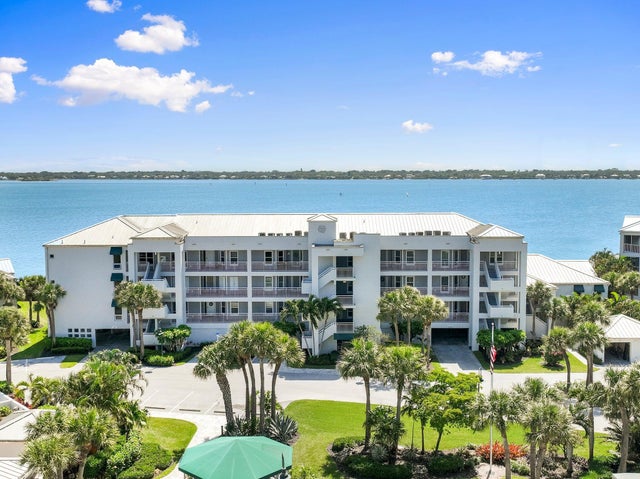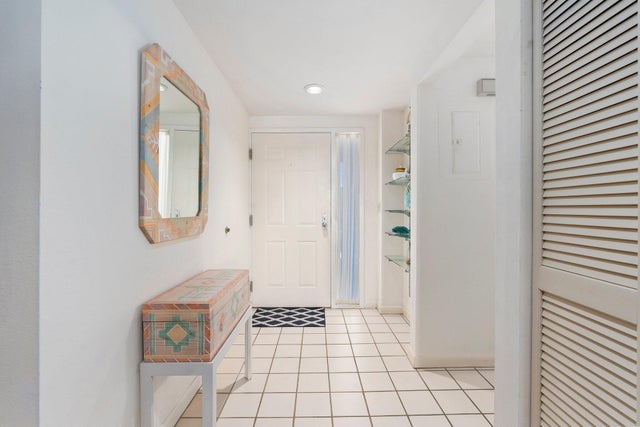About 164 Ne Edgewater Dr #2105
Discover the most beautiful views of the Indian River-Million-dollar views await! Immaculate 2BR/2BA condo in desirable Riverbend at Indian River Plantation. Spacious kitchen with ample counters, pantry, and in-unit washer/dryer. Open living and dining areas showcase breathtaking wide-water river views. Relax year-round on the screened patio with roll-down shutters. Both bedrooms are generously sized; primary suite features dual vanities, separate shower, and soaking tub. Assigned covered parking and large storage closet included. Elevator building with easy access!. Enjoy the community pool, spa, BBQ area, and optional beach, golf, tennis, and pickleball memberships through Marriott Ocean Club. No assessments! Enjoy year round or perfect opportunity to become a snowbird.Truly a rare opportunity for waterfront living at its finest!
Features of 164 Ne Edgewater Dr #2105
| MLS® # | RX-11085520 |
|---|---|
| USD | $599,000 |
| CAD | $843,170 |
| CNY | 元4,277,160 |
| EUR | €518,451 |
| GBP | £451,580 |
| RUB | ₽47,925,211 |
| HOA Fees | $792 |
| Bedrooms | 2 |
| Bathrooms | 2.00 |
| Full Baths | 2 |
| Total Square Footage | 1,366 |
| Living Square Footage | 1,366 |
| Square Footage | Tax Rolls |
| Acres | 0.00 |
| Year Built | 1988 |
| Type | Residential |
| Sub-Type | Condo or Coop |
| Restrictions | Buyer Approval, Comercial Vehicles Prohibited, Interview Required, Lease OK w/Restrict, No RV, No Truck, Tenant Approval |
| Style | < 4 Floors |
| Unit Floor | 2 |
| Status | Active |
| HOPA | No Hopa |
| Membership Equity | No |
Community Information
| Address | 164 Ne Edgewater Dr #2105 |
|---|---|
| Area | 1 - Hutchinson Island - Martin County |
| Subdivision | RIVERBEND AT INDIAN RIVER PLANTATION CONDO |
| City | Stuart |
| County | Martin |
| State | FL |
| Zip Code | 34996 |
Amenities
| Amenities | Elevator, Golf Course, Picnic Area, Pool, Tennis, Boating, Beach Club Available |
|---|---|
| Utilities | Public Sewer, Public Water |
| Parking Spaces | 1 |
| Parking | Assigned, Carport - Detached, Guest |
| View | Intracoastal, River |
| Is Waterfront | Yes |
| Waterfront | Intracoastal, Ocean Access |
| Has Pool | No |
| Pets Allowed | Yes |
| Subdivision Amenities | Elevator, Golf Course Community, Picnic Area, Pool, Community Tennis Courts, Boating, Beach Club Available |
Interior
| Interior Features | Entry Lvl Lvng Area, Foyer, Roman Tub, Split Bedroom, Walk-in Closet |
|---|---|
| Appliances | Dishwasher, Disposal, Dryer, Microwave, Range - Electric, Refrigerator, Storm Shutters, Washer, Water Heater - Elec |
| Heating | Central, Electric |
| Cooling | Ceiling Fan, Central, Electric |
| Fireplace | No |
| # of Stories | 4 |
| Stories | 4.00 |
| Furnished | Furnished |
| Master Bedroom | Dual Sinks, Separate Shower, Separate Tub |
Exterior
| Exterior Features | Covered Balcony, Screen Porch |
|---|---|
| Construction | Concrete |
| Front Exposure | Northeast |
Additional Information
| Date Listed | April 28th, 2025 |
|---|---|
| Days on Market | 168 |
| Zoning | PUD-R |
| Foreclosure | No |
| Short Sale | No |
| RE / Bank Owned | No |
| HOA Fees | 792 |
| Parcel ID | 313742070002210505 |
Room Dimensions
| Master Bedroom | 14 x 14 |
|---|---|
| Bedroom 2 | 13 x 12 |
| Living Room | 24 x 18 |
| Kitchen | 15 x 13 |
| Porch | 18 x 8 |
Listing Details
| Office | RE/MAX Community |
|---|---|
| pat@stracuzzi.com |

