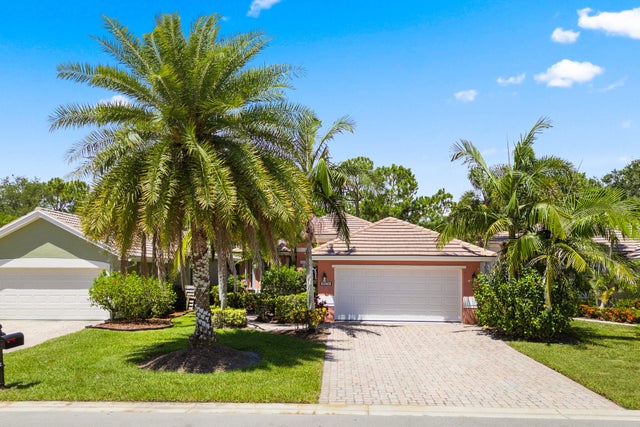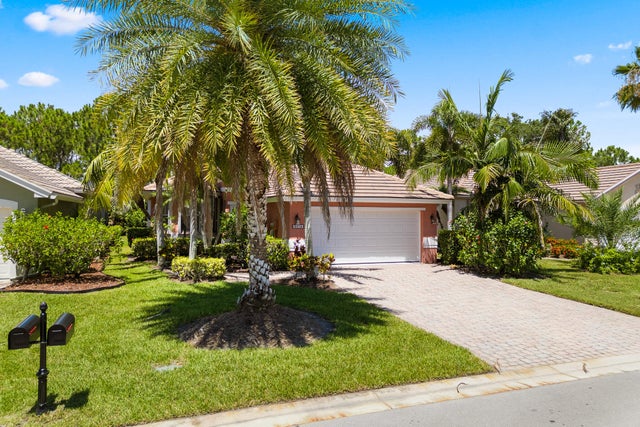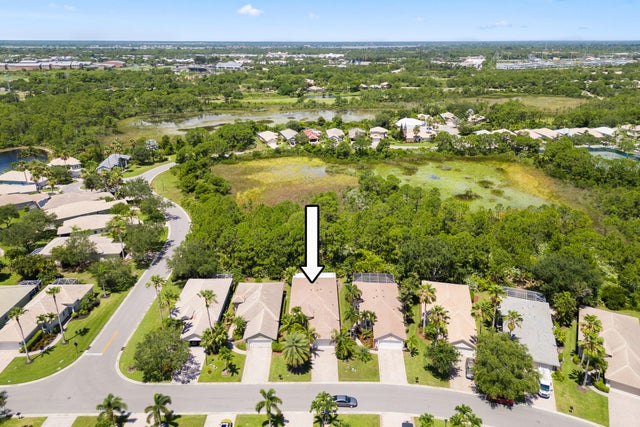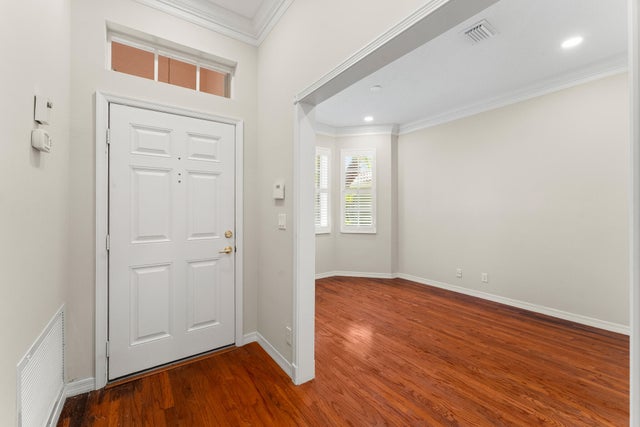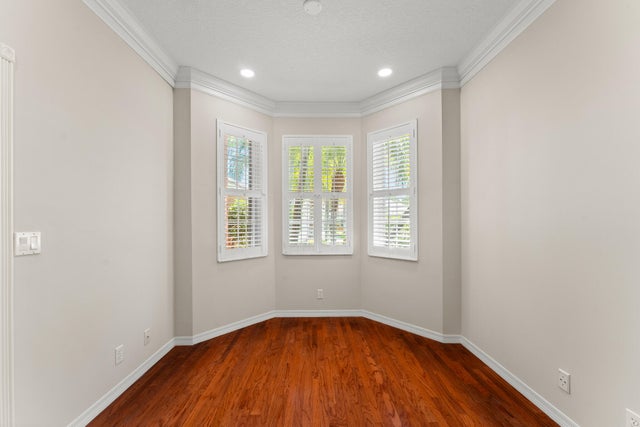About 3676 Nw Deer Oak Drive
Discover comfort, style, and location at 3676 NW Deer Oak Dr in Jensen Beach Country Club. This immaculate 3-bed, 2-bath home features a brand-new roof, fresh paint, new stainless appliances, 2023 garage door, and hurricane shutters for peace of mind. Enjoy spacious, sunlit living areas perfect for relaxing or entertaining. The gated community offers resort-style amenities: golf (not in HOA), 3 pools, and 6 HarTru tennis courts. Just minutes from downtown Jensen Beach's shops, dining, and events, and a short drive to stunning beaches. Move-in ready and designed for your best Florida lifestyle!
Features of 3676 Nw Deer Oak Drive
| MLS® # | RX-11085442 |
|---|---|
| USD | $515,000 |
| CAD | $723,240 |
| CNY | 元3,670,096 |
| EUR | €443,194 |
| GBP | £385,707 |
| RUB | ₽40,555,735 |
| HOA Fees | $357 |
| Bedrooms | 3 |
| Bathrooms | 2.00 |
| Full Baths | 2 |
| Total Square Footage | 2,809 |
| Living Square Footage | 1,892 |
| Square Footage | Tax Rolls |
| Acres | 0.12 |
| Year Built | 2001 |
| Type | Residential |
| Sub-Type | Single Family Detached |
| Restrictions | Buyer Approval, Lease OK w/Restrict |
| Style | Traditional |
| Unit Floor | 0 |
| Status | Active |
| HOPA | No Hopa |
| Membership Equity | No |
Community Information
| Address | 3676 Nw Deer Oak Drive |
|---|---|
| Area | 3 - Jensen Beach/Stuart - North of Roosevelt Br |
| Subdivision | JENSEN BEACH GOLF AND COUNTRY CLUB |
| City | Jensen Beach |
| County | Martin |
| State | FL |
| Zip Code | 34957 |
Amenities
| Amenities | Clubhouse, Pickleball, Pool, Tennis |
|---|---|
| Utilities | Underground |
| Parking | Garage - Attached |
| # of Garages | 2 |
| View | Preserve |
| Is Waterfront | No |
| Waterfront | None |
| Has Pool | No |
| Pets Allowed | Yes |
| Subdivision Amenities | Clubhouse, Pickleball, Pool, Community Tennis Courts |
Interior
| Interior Features | Volume Ceiling, Walk-in Closet, Pull Down Stairs, Roman Tub |
|---|---|
| Appliances | Auto Garage Open, Dishwasher, Disposal, Dryer, Microwave, Range - Electric, Refrigerator, Washer |
| Heating | Central, Electric |
| Cooling | Central, Electric |
| Fireplace | No |
| # of Stories | 1 |
| Stories | 1.00 |
| Furnished | Unfurnished |
| Master Bedroom | Dual Sinks, Separate Tub |
Exterior
| Lot Description | < 1/4 Acre |
|---|---|
| Windows | Single Hung Metal |
| Roof | Concrete Tile, Flat Tile |
| Construction | Block, Concrete |
| Front Exposure | East |
Additional Information
| Date Listed | April 28th, 2025 |
|---|---|
| Days on Market | 169 |
| Zoning | R1 |
| Foreclosure | No |
| Short Sale | No |
| RE / Bank Owned | No |
| HOA Fees | 357 |
| Parcel ID | 173741006000008400 |
Room Dimensions
| Master Bedroom | 16 x 12 |
|---|---|
| Bedroom 2 | 12 x 10 |
| Bedroom 3 | 10 x 10 |
| Den | 10 x 11 |
| Dining Room | 13 x 9 |
| Family Room | 17 x 13 |
| Living Room | 17 x 10 |
| Kitchen | 12 x 10 |
| Florida Room | 35 x 10 |
Listing Details
| Office | Engel & Volkers Stuart |
|---|---|
| john.gonzalez@evrealestate.com |

