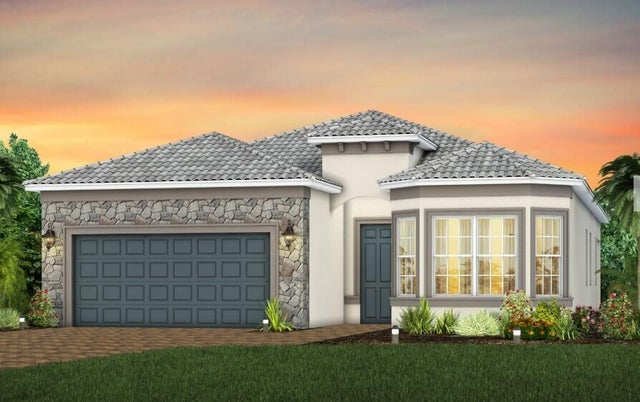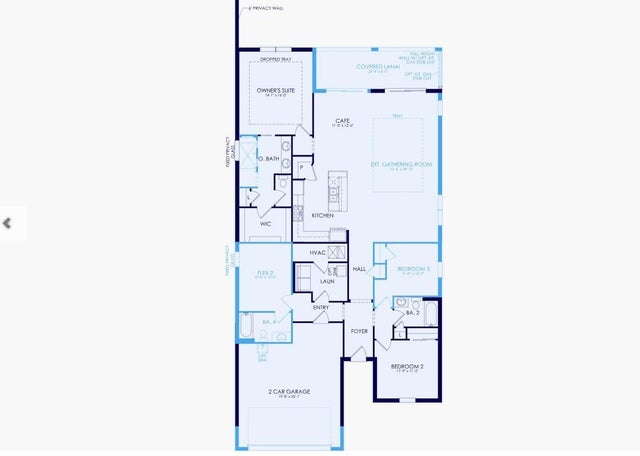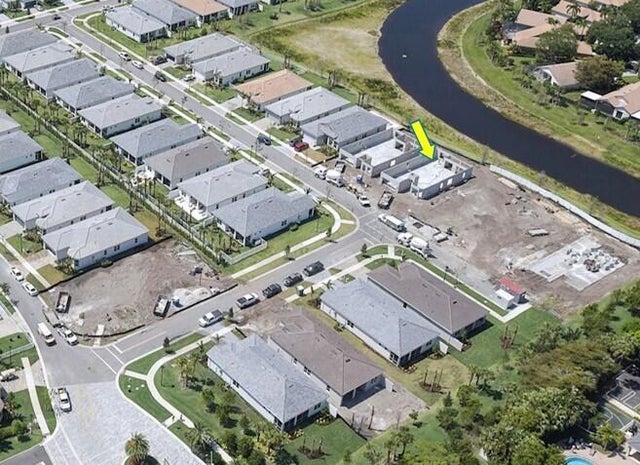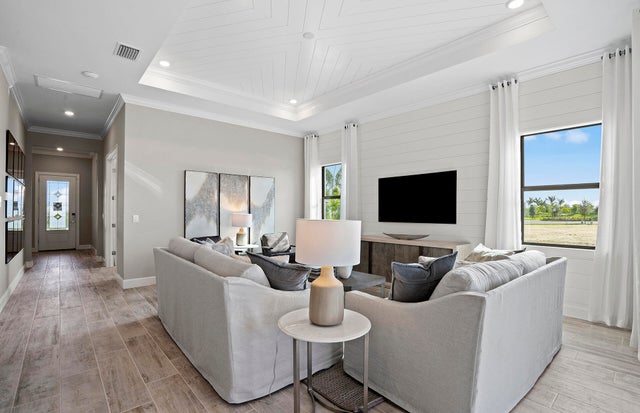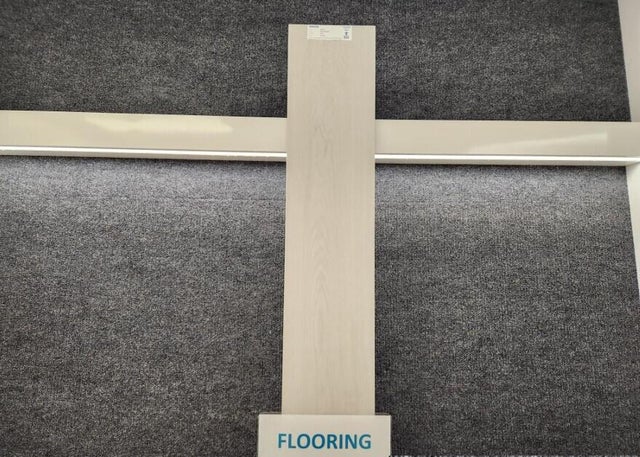About 204 Zelda Lane #mystique 54
UNDER CONSTRUCTION: Popular Mystique plan with 3 Bedrooms plus Den and 3 full Baths. Luxurious finishes adorn this home at every turn including the built in kitchen and wood look tiles flowing seamlessly throughout every room. Extended Gathering room layout maximizes your living space. Open the sliders and enjoy the lake view from the lanai. Just steps from the beautiful Amenity Center's pool and Fitness Room. This community is selling fast - do not miss your chance for a brand new home here.
Features of 204 Zelda Lane #mystique 54
| MLS® # | RX-11085262 |
|---|---|
| USD | $1,155,910 |
| CAD | $1,624,238 |
| CNY | 元8,235,974 |
| EUR | €991,285 |
| GBP | £859,553 |
| RUB | ₽93,050,293 |
| HOA Fees | $550 |
| Bedrooms | 3 |
| Bathrooms | 3.00 |
| Full Baths | 3 |
| Total Square Footage | 2,957 |
| Living Square Footage | 2,260 |
| Square Footage | Other |
| Acres | 0.15 |
| Year Built | 2025 |
| Type | Residential |
| Sub-Type | Single Family Detached |
| Restrictions | No Lease 1st Year, Other |
| Style | Ranch |
| Unit Floor | 0 |
| Status | Pending |
| HOPA | No Hopa |
| Membership Equity | No |
Community Information
| Address | 204 Zelda Lane #mystique 54 |
|---|---|
| Area | 4550 |
| Subdivision | ENCLAVE AT SHERWOOD |
| City | Delray Beach |
| County | Palm Beach |
| State | FL |
| Zip Code | 33445 |
Amenities
| Amenities | Clubhouse, Community Room, Exercise Room, Internet Included, Playground, Pool, Sidewalks, Street Lights |
|---|---|
| Utilities | Underground |
| Parking | 2+ Spaces, Drive - Decorative, Garage - Attached, Vehicle Restrictions |
| # of Garages | 2 |
| View | Lake |
| Is Waterfront | Yes |
| Waterfront | Lake |
| Has Pool | No |
| Pets Allowed | Restricted |
| Subdivision Amenities | Clubhouse, Community Room, Exercise Room, Internet Included, Playground, Pool, Sidewalks, Street Lights |
| Security | Gate - Unmanned |
Interior
| Interior Features | Foyer, Cook Island, Laundry Tub, Pantry, Split Bedroom, Volume Ceiling, Walk-in Closet |
|---|---|
| Appliances | Auto Garage Open, Cooktop, Dishwasher, Disposal, Dryer, Microwave, Range - Gas, Refrigerator, Wall Oven, Washer, Water Heater - Gas |
| Heating | Central |
| Cooling | Central |
| Fireplace | No |
| # of Stories | 1 |
| Stories | 1.00 |
| Furnished | Unfurnished |
| Master Bedroom | Dual Sinks, Mstr Bdrm - Ground |
Exterior
| Exterior Features | Covered Patio, Room for Pool |
|---|---|
| Lot Description | < 1/4 Acre, Sidewalks, West of US-1, Zero Lot |
| Windows | Impact Glass |
| Roof | Concrete Tile |
| Construction | CBS |
| Front Exposure | East |
Additional Information
| Date Listed | April 27th, 2025 |
|---|---|
| Days on Market | 171 |
| Zoning | OSR(ci |
| Foreclosure | No |
| Short Sale | No |
| RE / Bank Owned | No |
| HOA Fees | 550 |
| Parcel ID | 12424613420000540 |
Room Dimensions
| Master Bedroom | 14.1 x 16 |
|---|---|
| Living Room | 12.6 x 18.9 |
| Kitchen | 10 x 12 |
| Bonus Room | 10 x 13 |
Listing Details
| Office | Pulte Realty Inc |
|---|---|
| dachee117@icloud.com |

