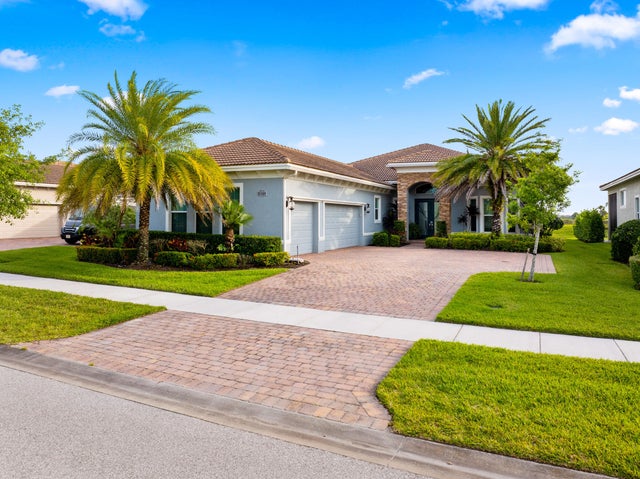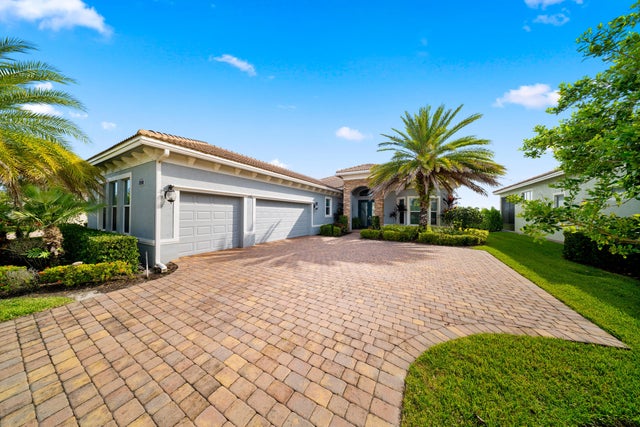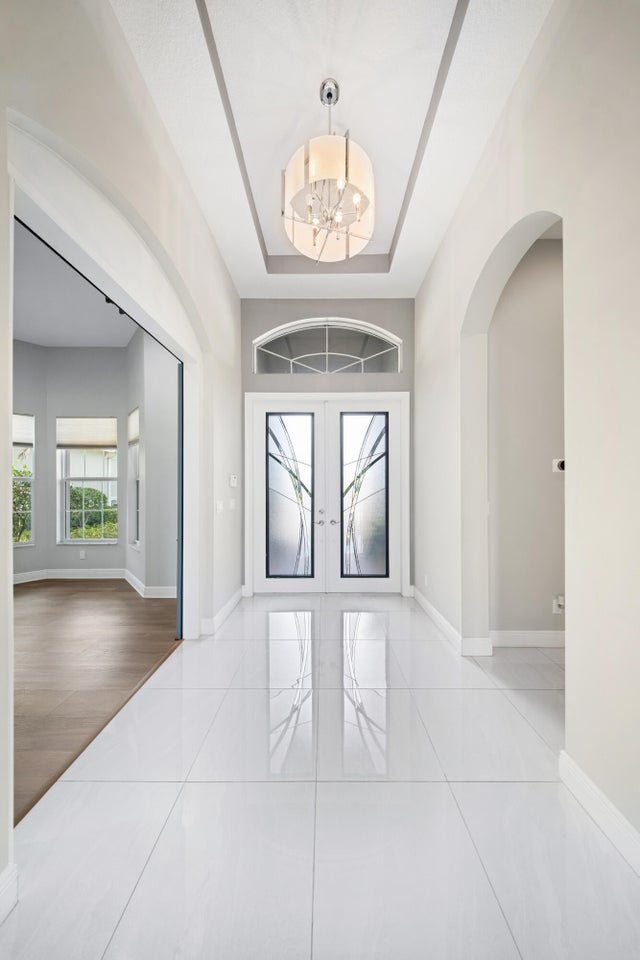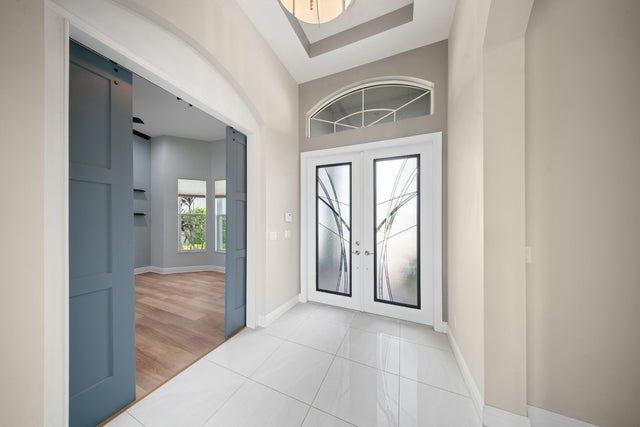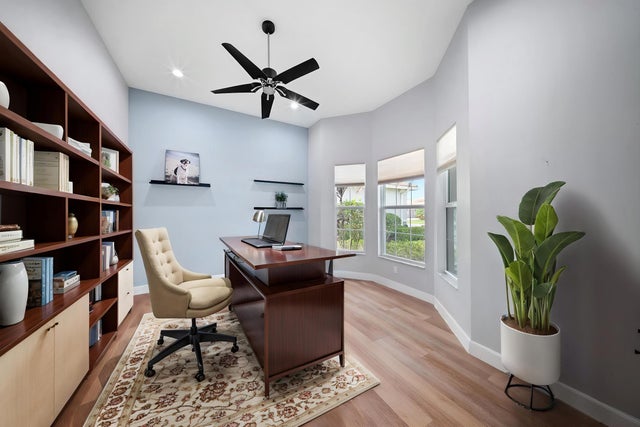About 21828 Sw Tivolo Way
DEAL FELL DUE TO BUYER FINANCING -- Spacious Bellacerra Model at Verano. Welcome to this stunning Bellacerra model featuring numerous high-end upgrades! Porcelain flooring runs throughout the main living areas, while the bedrooms and den showcase beautiful wood floors. Upon entering, you'll find a versatile den with stylish barn doors a'' perfect for a home office or cozy TV room. The expansive great room includes a custom bar with a timeless backsplash, lighted shelves, and a bar refrigerator, ideal for entertaining. The chef's kitchen is a true highlight, offering quartz countertops, marble backsplash, under-cabinet lighting, soft-close cabinets with custom hardware, a wall oven, and a full suite of stainless steel appliances.
Open Houses
| Sun, Oct 19th | 12:00pm - 2:00pm |
|---|
Features of 21828 Sw Tivolo Way
| MLS® # | RX-11085241 |
|---|---|
| USD | $675,000 |
| CAD | $947,255 |
| CNY | 元4,809,915 |
| EUR | €577,436 |
| GBP | £502,411 |
| RUB | ₽54,805,545 |
| HOA Fees | $605 |
| Bedrooms | 3 |
| Bathrooms | 4.00 |
| Full Baths | 3 |
| Half Baths | 1 |
| Total Square Footage | 4,119 |
| Living Square Footage | 2,772 |
| Square Footage | Tax Rolls |
| Acres | 0.22 |
| Year Built | 2017 |
| Type | Residential |
| Sub-Type | Single Family Detached |
| Restrictions | Buyer Approval, Tenant Approval, Lease OK |
| Style | < 4 Floors, Ranch |
| Unit Floor | 0 |
| Status | Active |
| HOPA | No Hopa |
| Membership Equity | No |
Community Information
| Address | 21828 Sw Tivolo Way |
|---|---|
| Area | 7600 |
| Subdivision | VERANO PUD NO. 1 PLAT NO. 17 |
| Development | PGA Verano |
| City | Port Saint Lucie |
| County | St. Lucie |
| State | FL |
| Zip Code | 34986 |
Amenities
| Amenities | Pool, Tennis, Bike - Jog, Clubhouse, Basketball, Exercise Room, Game Room, Library, Sauna, Spa-Hot Tub, Billiards, Cabana, Pickleball, Bocce Ball, Indoor Pool, Playground, Dog Park |
|---|---|
| Utilities | 3-Phase Electric, Public Water, Public Sewer, Cable |
| Parking | Garage - Attached, 2+ Spaces, Driveway, Golf Cart |
| # of Garages | 3 |
| View | Canal |
| Is Waterfront | Yes |
| Waterfront | Interior Canal |
| Has Pool | No |
| Pets Allowed | Yes |
| Subdivision Amenities | Pool, Community Tennis Courts, Bike - Jog, Clubhouse, Basketball, Exercise Room, Game Room, Library, Sauna, Spa-Hot Tub, Billiards, Cabana, Pickleball, Bocce Ball, Indoor Pool, Playground, Dog Park |
| Security | Gate - Manned, Burglar Alarm |
| Guest House | No |
Interior
| Interior Features | Split Bedroom, Pantry, Foyer, Bar, Walk-in Closet, Volume Ceiling, Roman Tub, Cook Island, Closet Cabinets, Laundry Tub |
|---|---|
| Appliances | Washer, Dryer, Range - Electric, Dishwasher, Water Heater - Elec, Ice Maker, Microwave, Smoke Detector, Auto Garage Open |
| Heating | Central Individual, Electric |
| Cooling | Central Individual, Electric, Ceiling Fan |
| Fireplace | No |
| # of Stories | 1 |
| Stories | 1.00 |
| Furnished | Unfurnished |
| Master Bedroom | Separate Shower, Separate Tub, Dual Sinks |
Exterior
| Exterior Features | Fence, Screened Patio, Auto Sprinkler, Shutters, Room for Pool |
|---|---|
| Lot Description | < 1/4 Acre, East of US-1 |
| Windows | Impact Glass |
| Roof | Barrel |
| Construction | CBS, Frame/Stucco |
| Front Exposure | East |
Additional Information
| Date Listed | April 27th, 2025 |
|---|---|
| Days on Market | 173 |
| Zoning | Planned Un |
| Foreclosure | No |
| Short Sale | No |
| RE / Bank Owned | No |
| HOA Fees | 605 |
| Parcel ID | 332870600510005 |
| Contact Info | eydielopez.lang@gmail.com |
Room Dimensions
| Master Bedroom | 15 x 17 |
|---|---|
| Bedroom 2 | 14.8 x 12.2 |
| Bedroom 3 | 14.8 x 12.2 |
| Den | 13.8 x 11.3 |
| Dining Room | 13.4 x 10.3 |
| Living Room | 19.4 x 23.6 |
| Kitchen | 13.1 x 12.1 |
Listing Details
| Office | Lang Realty |
|---|---|
| regionalmanagement@langrealty.com |

