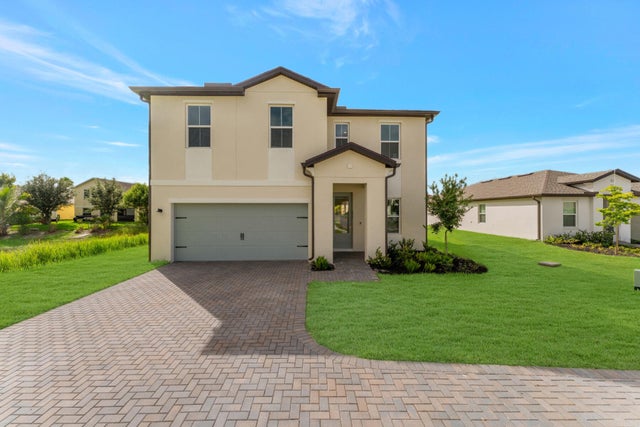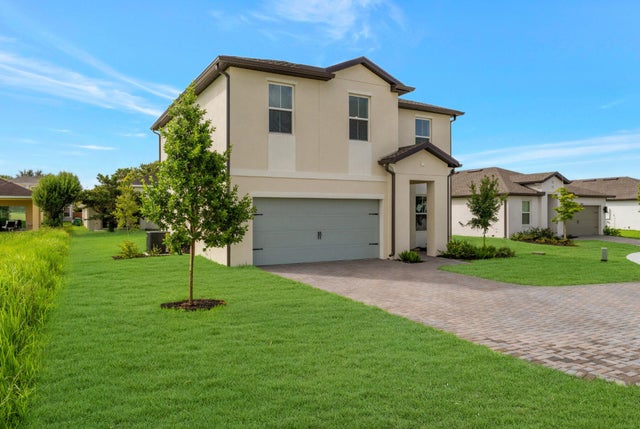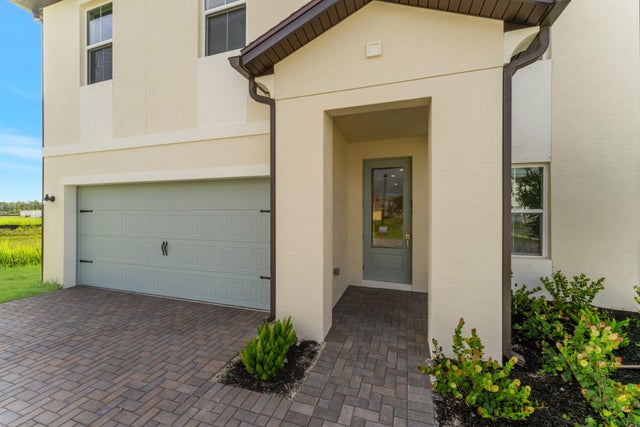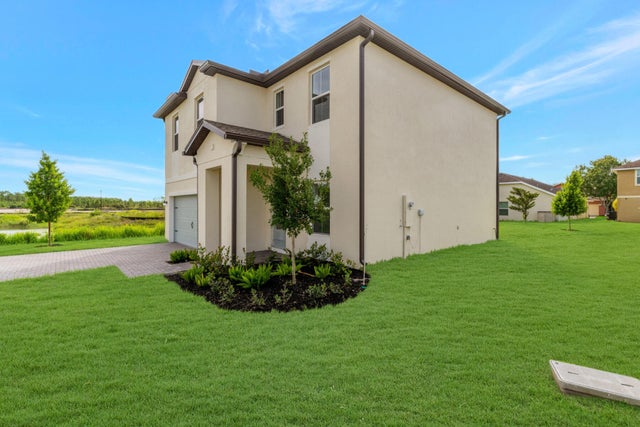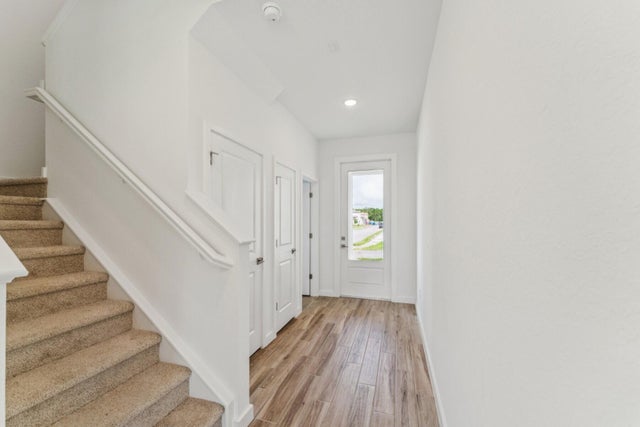About 310 Silver Sands Lane #18
This home sits on a premium homesite with all the wow factor: oversize lot, lake view; long, paver driveway and can accommodate a pool, or your personalized backyard oasis.On the first floor, the kitchen is outfitted with our signature Loft Look. This kitchen features light stained, 42'' upper cabinets with Carrara Morro quartz countertops, GE stainless steel appliances. The open-concept dining area, great room and covered lanai provide a seamless flow.Upstairs, an open loft between the Primary Suite and secondary bedrooms. The Primary Suite offers a large, wraparound closet, and dual sinks in the Primary Bath with frameless enclosure. Upstairs laundry with washer and dryer included. Two car garage.Morningside amenity: gate, resort style pool, clubhouse, fitness center.The tranquil Primary Suite features a beautiful bathroom with dual vanities, tiled, frameless shower and a spacious walk-in closet. Additional highlights include: - Charming loft space, ideal for a home office, playroom, or extra lounge space - Covered patio offering year-round outdoor enjoyment - Attached 2-car garage with ample room for storage This vibrant community offers a state-of-the-art fitness center, sparkling outdoor pool, game room, basketball court, meeting space, and scenic walking trails. Located between Fort Pierce and Vero Beach, you're minutes from premier shopping, dining, entertainment, and world-class golf courses like Fairwinds and Indian Hills. Whether you're enjoying a peaceful sunset stroll or connecting with neighbors at the clubhouse, Aspire at Morningside is the perfect place to call home. Don't miss your opportunity to own this one-of-a-kind home. The Magdalena blends luxury, livability, and layout in one beautifully crafted package. Taxes Unknown - New Construction
Features of 310 Silver Sands Lane #18
| MLS® # | RX-11085205 |
|---|---|
| USD | $414,995 |
| CAD | $583,134 |
| CNY | 元2,956,881 |
| EUR | €355,891 |
| GBP | £308,597 |
| RUB | ₽33,406,932 |
| HOA Fees | $435 |
| Bedrooms | 3 |
| Bathrooms | 3.00 |
| Full Baths | 2 |
| Half Baths | 1 |
| Total Square Footage | 2,348 |
| Living Square Footage | 1,985 |
| Square Footage | Developer |
| Acres | 0.20 |
| Year Built | 2025 |
| Type | Residential |
| Sub-Type | Single Family Detached |
| Restrictions | Comercial Vehicles Prohibited, Lease OK w/Restrict |
| Style | Spanish, Traditional |
| Unit Floor | 0 |
| Status | Active |
| HOPA | No Hopa |
| Membership Equity | No |
Community Information
| Address | 310 Silver Sands Lane #18 |
|---|---|
| Area | 7300 |
| Subdivision | Palm Breezes Phase 3A |
| Development | Aspire at Morningside |
| City | Fort Pierce |
| County | St. Lucie |
| State | FL |
| Zip Code | 34945 |
Amenities
| Amenities | Bike - Jog, Clubhouse, Community Room, Exercise Room, Game Room, Playground, Pool, Sidewalks, Street Lights, Basketball, Park |
|---|---|
| Utilities | Public Sewer, Public Water |
| Parking | Garage - Attached |
| # of Garages | 2 |
| View | Preserve |
| Is Waterfront | No |
| Waterfront | None |
| Has Pool | No |
| Pets Allowed | Yes |
| Subdivision Amenities | Bike - Jog, Clubhouse, Community Room, Exercise Room, Game Room, Playground, Pool, Sidewalks, Street Lights, Basketball, Park |
| Security | Gate - Manned |
Interior
| Interior Features | Foyer, Cook Island, Pantry, Walk-in Closet, Upstairs Living Area, Second/Third Floor Concrete |
|---|---|
| Appliances | Auto Garage Open, Dishwasher, Disposal, Dryer, Microwave, Range - Electric, Refrigerator, Smoke Detector, Washer, Water Heater - Elec |
| Heating | Central |
| Cooling | Central |
| Fireplace | No |
| # of Stories | 2 |
| Stories | 2.00 |
| Furnished | Unfurnished |
| Master Bedroom | Dual Sinks, Mstr Bdrm - Upstairs |
Exterior
| Exterior Features | Auto Sprinkler, Covered Patio |
|---|---|
| Lot Description | < 1/4 Acre, West of US-1 |
| Roof | Comp Shingle |
| Construction | CBS |
| Front Exposure | Northwest |
School Information
| Middle | Forest Grove Middle School |
|---|---|
| High | Fort Pierce Central High School |
Additional Information
| Date Listed | April 27th, 2025 |
|---|---|
| Days on Market | 172 |
| Zoning | Residential |
| Foreclosure | No |
| Short Sale | No |
| RE / Bank Owned | No |
| HOA Fees | 435 |
| Parcel ID | 231050300270007 |
Room Dimensions
| Master Bedroom | 13.5 x 15.3 |
|---|---|
| Bedroom 2 | 10 x 10.1 |
| Bedroom 3 | 10 x 10.11 |
| Dining Room | 10 x 13 |
| Living Room | 14 x 15.3 |
| Kitchen | 9.5 x 15.4 |
| Loft | 8.5 x 12.4 |
| Bonus Room | 19 x 19.1 |
Listing Details
| Office | K Hovnanian Florida Realty |
|---|---|
| gakellino@khov.com |

