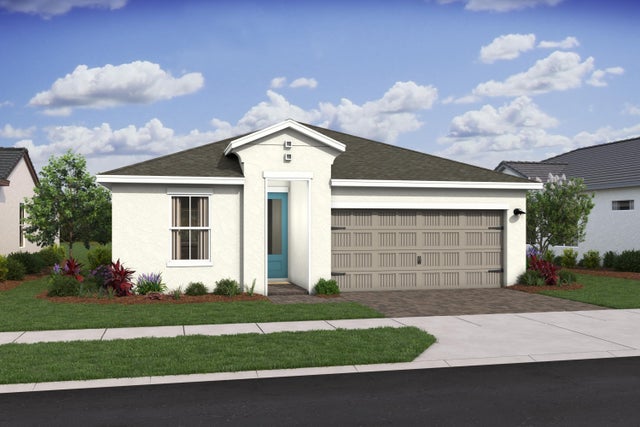About 298 Silver Sands Lane #15
The Finlay II plan is a beautiful home with 4BR, 2 BA, and a 2-car garage, ideally situated on a desirable corner lot.This home features a spacious kitchen with white 42'' upper cabinets, granite slab countertops, GE stainless steel appliances incl fridge, and a walk-in pantry. The open floorplan leads to a spacious great room with large windows and the dining area connects seamlessly to the covered patio. The elegant Primary Suite bathroom has dual vanities and a generous walk-in closet. The three additional bedrooms provide plenty of space for family and guests. The home features two car garage, smart home tech pkg and washer/dryer included.Morningside amenity: gated entry, resort style pool, fitness center, clubhouse, sport courts, and brand new play area (updating now).
Features of 298 Silver Sands Lane #15
| MLS® # | RX-11085199 |
|---|---|
| USD | $339,995 |
| CAD | $477,234 |
| CNY | 元2,420,798 |
| EUR | €291,932 |
| GBP | £253,554 |
| RUB | ₽27,490,126 |
| HOA Fees | $145 |
| Bedrooms | 4 |
| Bathrooms | 2.00 |
| Full Baths | 2 |
| Square Footage | Developer |
| Acres | 0.13 |
| Year Built | 2025 |
| Type | Residential |
| Sub-Type | Single Family Detached |
| Restrictions | Lease OK w/Restrict |
| Style | Traditional |
| Unit Floor | 0 |
| Status | Sold |
Community Information
| Address | 298 Silver Sands Lane #15 |
|---|---|
| Area | 7300 |
| Subdivision | Palm Breezes Phase 3A |
| Development | Aspire at Morningside |
| City | Fort Pierce |
| County | St. Lucie |
| State | FL |
| Zip Code | 34945 |
Amenities
| Amenities | Exercise Room, Pool, Bike - Jog, Clubhouse, Basketball, Lobby, Community Room, Sidewalks, Street Lights, Playground |
|---|---|
| Utilities | 3-Phase Electric, Public Sewer, Public Water, Cable |
| Parking | Garage - Attached |
| # of Garages | 2 |
| View | Preserve |
| Is Waterfront | No |
| Waterfront | None |
| Has Pool | No |
| Pets Allowed | Yes |
| Subdivision Amenities | Exercise Room, Pool, Bike - Jog, Clubhouse, Basketball, Lobby, Community Room, Sidewalks, Street Lights, Playground |
| Security | Gate - Manned |
Interior
| Interior Features | Foyer, Pantry, Walk-in Closet, Laundry Tub |
|---|---|
| Appliances | Dishwasher, Disposal, Dryer, Microwave, Range - Electric, Refrigerator, Smoke Detector, Washer, Water Heater - Elec, Storm Shutters |
| Heating | Central |
| Cooling | Central |
| Fireplace | No |
| # of Stories | 1 |
| Stories | 1.00 |
| Master Bedroom | Dual Sinks |
Exterior
| Exterior Features | Covered Patio, Auto Sprinkler |
|---|---|
| Lot Description | West of US-1, < 1/4 Acre |
| Roof | Comp Shingle |
| Construction | CBS |
| Front Exposure | Northwest |
School Information
| Middle | Forest Grove Middle School |
|---|---|
| High | Fort Pierce Central High School |
Additional Information
| Date Closed | October 17th, 2025 |
|---|---|
| Date Listed | April 27th, 2025 |
| Days on Market | 173 |
| Zoning | Residential |
| Foreclosure | No |
| Short Sale | No |
| RE / Bank Owned | No |
| HOA Fees | 145.00 |
| Parcel ID | 231050300240006 |
Listing Details
| Office | K Hovnanian Florida Realty |
|---|

