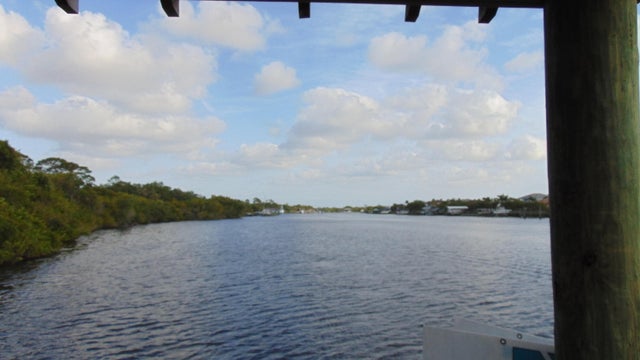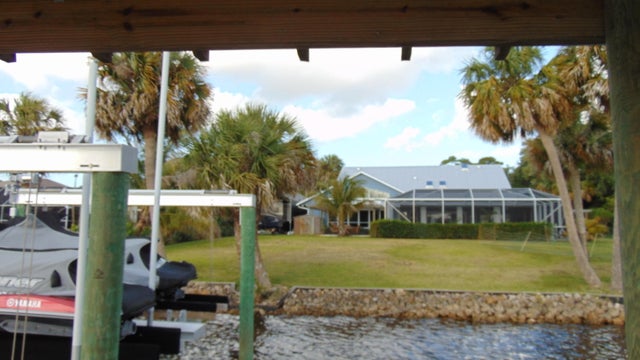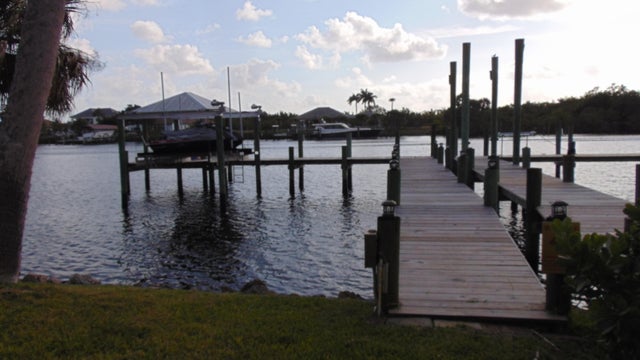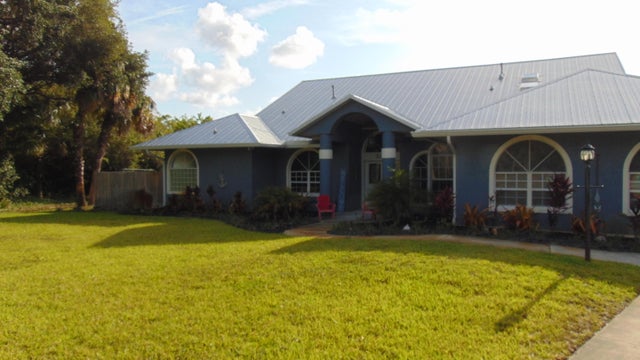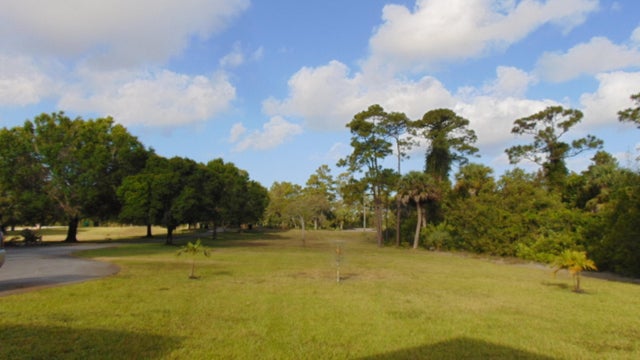About 3201 Se South Lookout Boulevard
Huge price drop. Don't miss this one. Exquisite waterfront estate in prestigious Vikings Lookout. extensively upgraded 4BR/3BA residence with 90'+ river frontage, private dock (10klb lift), and no fixed bridges. Chef's kitchen, luxe finishes, whole-house generator, and dual AC. Moments from Club Med. An exceptional opportunity. RV Boat parking with cover and electric.
Features of 3201 Se South Lookout Boulevard
| MLS® # | RX-11085180 |
|---|---|
| USD | $1,785,990 |
| CAD | $2,514,013 |
| CNY | 元12,752,862 |
| EUR | €1,545,823 |
| GBP | £1,346,438 |
| RUB | ₽142,894,738 |
| HOA Fees | $135 |
| Bedrooms | 4 |
| Bathrooms | 3.00 |
| Full Baths | 3 |
| Total Square Footage | 4,302 |
| Living Square Footage | 2,826 |
| Square Footage | Tax Rolls |
| Acres | 0.89 |
| Year Built | 1991 |
| Type | Residential |
| Sub-Type | Single Family Detached |
| Restrictions | Lease OK w/Restrict, No Truck |
| Style | Contemporary, Traditional |
| Unit Floor | 0 |
| Status | Active |
| HOPA | No Hopa |
| Membership Equity | No |
Community Information
| Address | 3201 Se South Lookout Boulevard |
|---|---|
| Area | 7220 |
| Subdivision | Vikings Lookout |
| City | Port Saint Lucie |
| County | St. Lucie |
| State | FL |
| Zip Code | 34984 |
Amenities
| Amenities | Boating, Fitness Trail |
|---|---|
| Utilities | Cable, Public Water, Septic, Gas Bottle |
| Parking Spaces | 2 |
| Parking | Garage - Attached, RV/Boat |
| # of Garages | 2 |
| View | Pool, River |
| Is Waterfront | Yes |
| Waterfront | No Fixed Bridges, Ocean Access, River, Navigable |
| Has Pool | Yes |
| Pool | Gunite, Heated, Screened, Solar Heat |
| Boat Services | Exclusive Use, Private Dock, Up to 20 Ft Boat, Up to 30 Ft Boat, Up to 40 Ft Boat, Up to 50 Ft Boat, Up to 60 Ft Boat, Up to 70 Ft Boat, Up to 80 Ft Boat, Lift, Electric Available, Water Available |
| Pets Allowed | Yes |
| Subdivision Amenities | Boating, Fitness Trail |
| Security | Gate - Unmanned |
| Guest House | No |
Interior
| Interior Features | Ctdrl/Vault Ceilings, Entry Lvl Lvng Area, Cook Island, Laundry Tub, Pantry, Split Bedroom, Walk-in Closet, Pull Down Stairs |
|---|---|
| Appliances | Auto Garage Open, Central Vacuum, Dishwasher, Dryer, Microwave, Range - Gas, Refrigerator, Wall Oven, Washer, Water Heater - Gas, Generator Whle House |
| Heating | Central |
| Cooling | Central |
| Fireplace | No |
| # of Stories | 1 |
| Stories | 1.00 |
| Furnished | Unfurnished |
| Master Bedroom | Dual Sinks, Mstr Bdrm - Ground, Separate Shower |
Exterior
| Exterior Features | Auto Sprinkler, Screened Patio, Shutters, Zoned Sprinkler, Fruit Tree(s), Well Sprinkler |
|---|---|
| Lot Description | 1/2 to < 1 Acre |
| Roof | Aluminum |
| Construction | CBS, Frame/Stucco |
| Front Exposure | West |
Additional Information
| Date Listed | April 27th, 2025 |
|---|---|
| Days on Market | 169 |
| Zoning | res |
| Foreclosure | No |
| Short Sale | No |
| RE / Bank Owned | No |
| HOA Fees | 135 |
| Parcel ID | 441581500030009 |
| Waterfront Frontage | 100 |
Room Dimensions
| Master Bedroom | 18 x 15 |
|---|---|
| Dining Room | 12 x 16 |
| Living Room | 18 x 20 |
| Kitchen | 18 x 17 |
Listing Details
| Office | Exit TwoAndAHalfMen Real Estate, LLC |
|---|---|
| michael@twoandahalfmenre.com |

