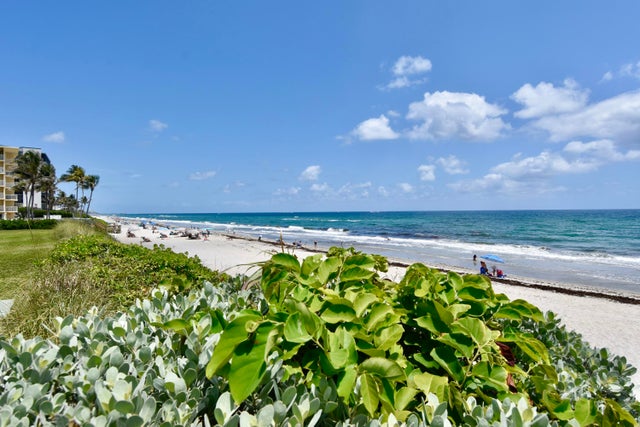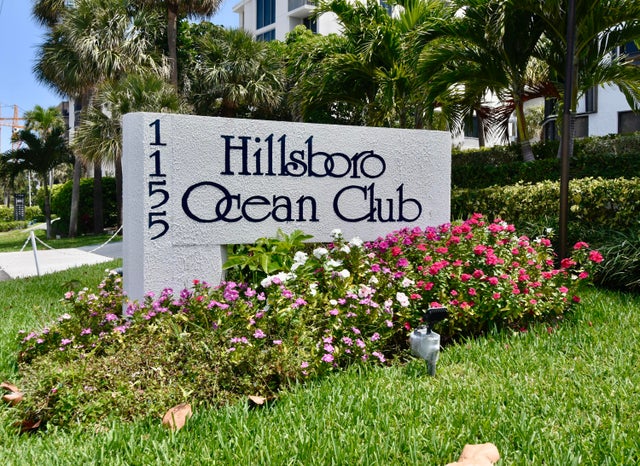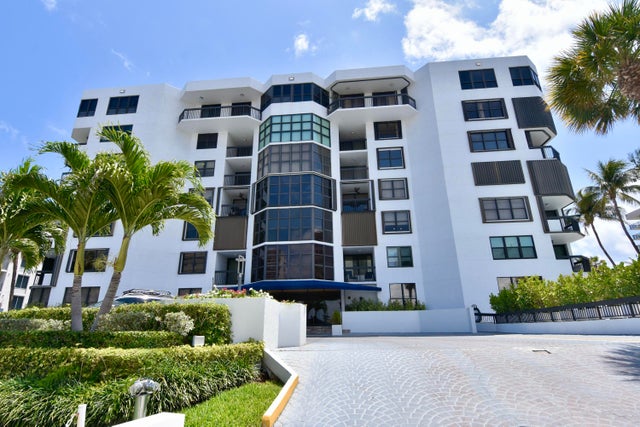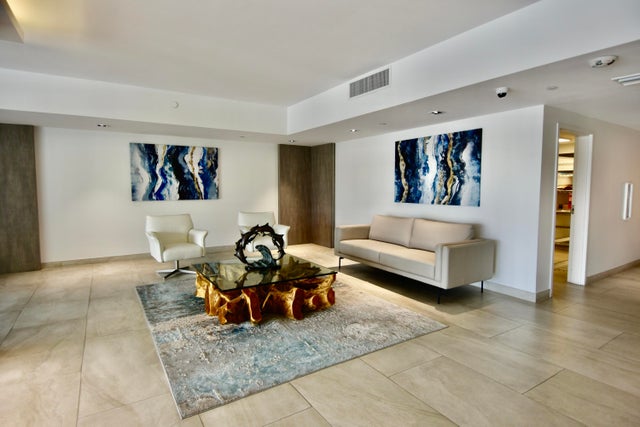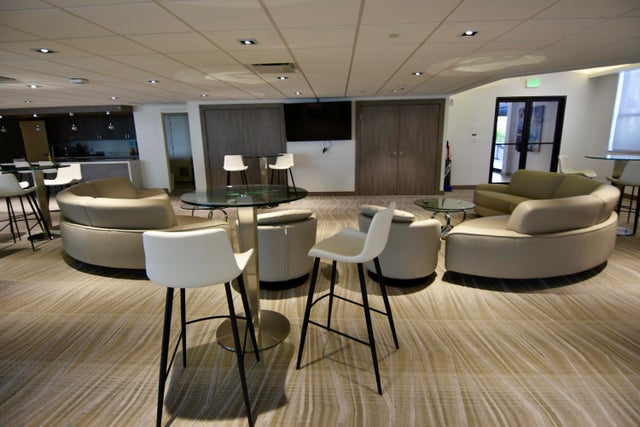About 1155 Hillsboro Mile #109
Gorgeous First Floor Unit , Steps to the Ocean with a Huge 500+ sq ft Private Patio. 2 Garage Parking Spaces, All Common Areas have been Updated. 2 Bedroom , 2 1/2 Bathrooms 9 Ft High Ceilings, Plantation Shutters , Gourmet Kitchen, Large Main Bedroom with a Huge Bathroom and Walk in Closet. Extra Large Living Room, Separate Dining Room, Full size Washer Dryer.Amenities include a Party Room with Kitchen and a Gym over looking the Resort Style Heated Swimming Pool .Assessments have been Paid by the Sellers.This is your opportunity to have your own Home on the Ocean! Please Schedule an Appointment Today!
Features of 1155 Hillsboro Mile #109
| MLS® # | RX-11085137 |
|---|---|
| USD | $750,000 |
| CAD | $1,055,723 |
| CNY | 元5,355,375 |
| EUR | €649,145 |
| GBP | £565,417 |
| RUB | ₽60,006,525 |
| HOA Fees | $1,705 |
| Bedrooms | 2 |
| Bathrooms | 3.00 |
| Full Baths | 2 |
| Half Baths | 1 |
| Total Square Footage | 1,950 |
| Living Square Footage | 1,950 |
| Square Footage | Tax Rolls |
| Acres | 0.00 |
| Year Built | 1984 |
| Type | Residential |
| Sub-Type | Condo or Coop |
| Restrictions | Lease OK, Buyer Approval, Interview Required, Lease OK w/Restrict, Comercial Vehicles Prohibited |
| Style | 4+ Floors |
| Unit Floor | 1 |
| Status | Active |
| HOPA | No Hopa |
| Membership Equity | No |
Community Information
| Address | 1155 Hillsboro Mile #109 |
|---|---|
| Area | 3112 |
| Subdivision | HILLSBORO OCEAN CLUB CONDO |
| City | Hillsboro Beach |
| County | Broward |
| State | FL |
| Zip Code | 33062 |
Amenities
| Amenities | Community Room, Exercise Room, Pool, Elevator, Lobby, Extra Storage, Trash Chute, Sidewalks, Bike Storage, Manager on Site |
|---|---|
| Utilities | 3-Phase Electric, Public Sewer, Public Water, Cable |
| Parking | Garage - Attached, Garage - Building, Assigned, 2+ Spaces, Under Building |
| # of Garages | 2 |
| View | Garden, Other |
| Is Waterfront | Yes |
| Waterfront | Ocean Front, Directly on Sand |
| Has Pool | No |
| Pets Allowed | Restricted |
| Unit | Interior Hallway |
| Subdivision Amenities | Community Room, Exercise Room, Pool, Elevator, Lobby, Extra Storage, Trash Chute, Sidewalks, Bike Storage, Manager on Site |
| Security | Private Guard, Lobby, TV Camera |
Interior
| Interior Features | Split Bedroom, Pantry, Fire Sprinkler, Walk-in Closet, Volume Ceiling, Custom Mirror, Entry Lvl Lvng Area |
|---|---|
| Appliances | Dishwasher, Dryer, Microwave, Range - Electric, Refrigerator, Washer, Water Heater - Elec, Disposal, Smoke Detector, Fire Alarm, Cooktop |
| Heating | Central, Electric |
| Cooling | Central, Electric, Paddle Fans |
| Fireplace | No |
| # of Stories | 7 |
| Stories | 7.00 |
| Furnished | Partially Furnished |
| Master Bedroom | Spa Tub & Shower, Dual Sinks, Mstr Bdrm - Ground, Mstr Bdrm - Sitting |
Exterior
| Exterior Features | Open Patio, Shutters |
|---|---|
| Lot Description | East of US-1 |
| Windows | Plantation Shutters |
| Construction | CBS |
| Front Exposure | West |
Additional Information
| Date Listed | April 26th, 2025 |
|---|---|
| Days on Market | 171 |
| Zoning | RM-30 |
| Foreclosure | No |
| Short Sale | No |
| RE / Bank Owned | No |
| HOA Fees | 1705 |
| Parcel ID | 484308ca0060 |
Room Dimensions
| Master Bedroom | 16 x 14 |
|---|---|
| Bedroom 2 | 12 x 12 |
| Living Room | 30 x 16 |
| Kitchen | 15 x 10.6 |
| Patio | 29 x 22 |
Listing Details
| Office | United Realty Group, Inc |
|---|---|
| pbrownell@urgfl.com |

