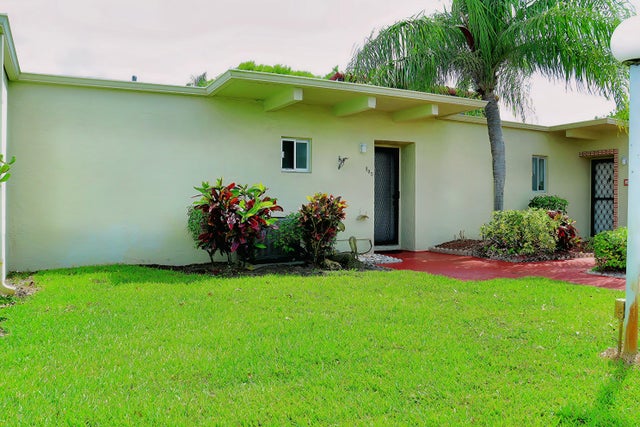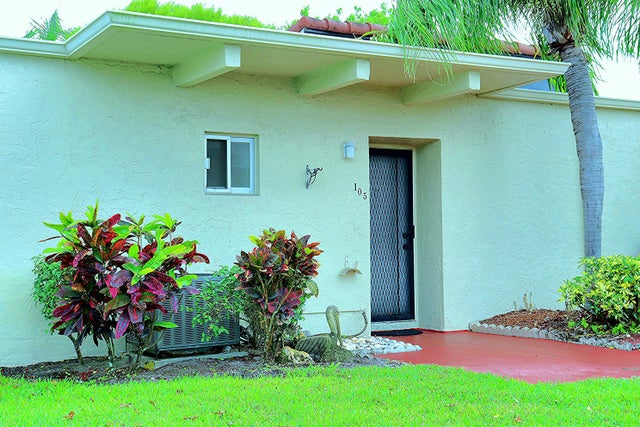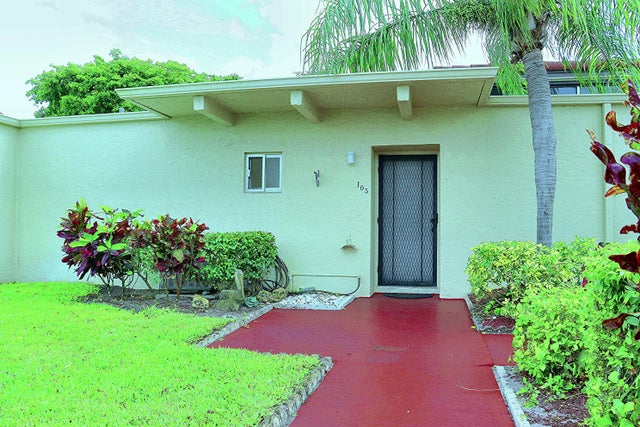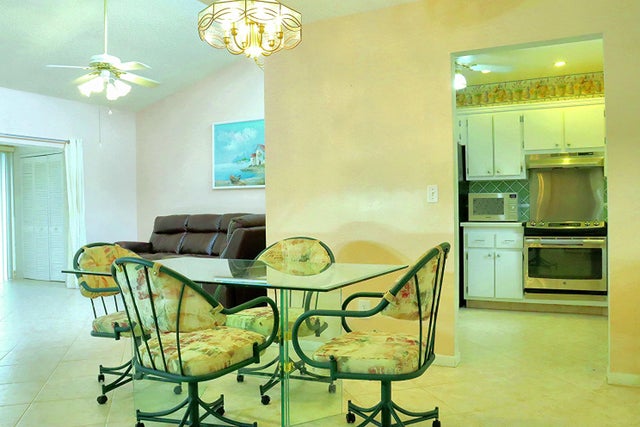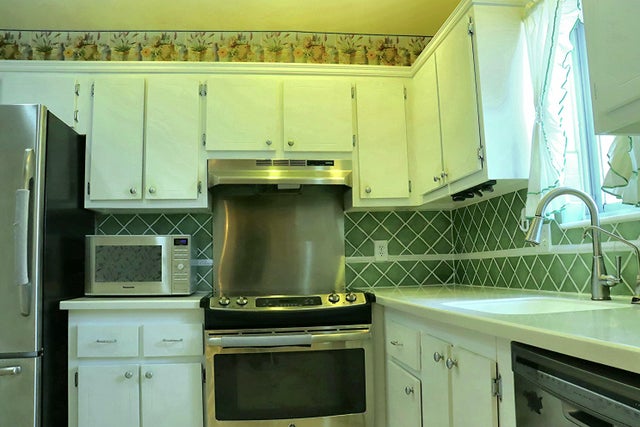About 2532 Boundbrook Drive S #105
This 2 bedroom, 2 bath unit showcases loads of natural lighting, a spacious main living area and master suite. All windows and sliding doors are fixed with accordion shutters for protection during hurricane, and the unit is scheduled to have the kitchen and bathroom window replaced with hurricane impact glass by the end of 2025. With its close proximity to shopping centers, Palm Beach International Airport, downtown West Palm, and Lake Worth beach, this home is ideal for a primary residence or vacation home. It is priced to sell quickly, and will surely not last long on the market. Please have your agent reach out to schedule a showing, today.
Features of 2532 Boundbrook Drive S #105
| MLS® # | RX-11084980 |
|---|---|
| USD | $120,000 |
| CAD | $168,054 |
| CNY | 元854,586 |
| EUR | €103,386 |
| GBP | £89,609 |
| RUB | ₽9,554,280 |
| HOA Fees | $721 |
| Bedrooms | 2 |
| Bathrooms | 2.00 |
| Full Baths | 2 |
| Total Square Footage | 1,103 |
| Living Square Footage | 1,103 |
| Square Footage | Tax Rolls |
| Acres | 0.00 |
| Year Built | 1970 |
| Type | Residential |
| Sub-Type | Condo or Coop |
| Style | Villa |
| Unit Floor | 1 |
| Status | Active Under Contract |
| HOPA | Yes-Verified |
| Membership Equity | No |
Community Information
| Address | 2532 Boundbrook Drive S #105 |
|---|---|
| Area | 5660 |
| Subdivision | BOUNDBROOK CONDO S |
| City | Palm Springs |
| County | Palm Beach |
| State | FL |
| Zip Code | 33406 |
Amenities
| Amenities | Community Room, Exercise Room, Picnic Area, Pool, Sidewalks, Street Lights, Bocce Ball |
|---|---|
| Utilities | Cable, 3-Phase Electric, Public Sewer, Public Water |
| Parking | Assigned, Vehicle Restrictions |
| View | Other |
| Is Waterfront | No |
| Waterfront | None |
| Has Pool | No |
| Pets Allowed | Restricted |
| Unit | Garden Apartment |
| Subdivision Amenities | Community Room, Exercise Room, Picnic Area, Pool, Sidewalks, Street Lights, Bocce Ball |
| Security | Security Patrol, Security Light |
| Guest House | No |
Interior
| Interior Features | Walk-in Closet, Sky Light(s) |
|---|---|
| Appliances | Dishwasher, Dryer, Fire Alarm, Freezer, Microwave, Range - Electric, Refrigerator, Smoke Detector, Storm Shutters, Washer, Disposal |
| Heating | Central, Electric |
| Cooling | Ceiling Fan, Central, Electric |
| Fireplace | No |
| # of Stories | 1 |
| Stories | 1.00 |
| Furnished | Unfurnished |
| Master Bedroom | Combo Tub/Shower, Mstr Bdrm - Ground |
Exterior
| Exterior Features | Open Porch, Open Patio, Auto Sprinkler |
|---|---|
| Lot Description | < 1/4 Acre, Interior Lot, Sidewalks, Paved Road |
| Windows | Sliding, Plantation Shutters |
| Roof | Barrel, Comp Rolled |
| Construction | Block, CBS, Frame/Stucco |
| Front Exposure | West |
School Information
| Elementary | Meadow Park Elementary School |
|---|---|
| Middle | Conniston Middle School |
| High | Forest Hill Community High School |
Additional Information
| Date Listed | April 26th, 2025 |
|---|---|
| Days on Market | 182 |
| Zoning | RH |
| Foreclosure | No |
| Short Sale | No |
| RE / Bank Owned | No |
| HOA Fees | 721 |
| Parcel ID | 00434417460131050 |
Room Dimensions
| Master Bedroom | 14 x 17 |
|---|---|
| Bedroom 2 | 10 x 10 |
| Dining Room | 10 x 9 |
| Living Room | 17 x 15 |
| Kitchen | 10 x 9 |
| Bonus Room | 17 x 6 |
Listing Details
| Office | Keller Williams Realty - Welli |
|---|---|
| michaelmenchise@kw.com |

