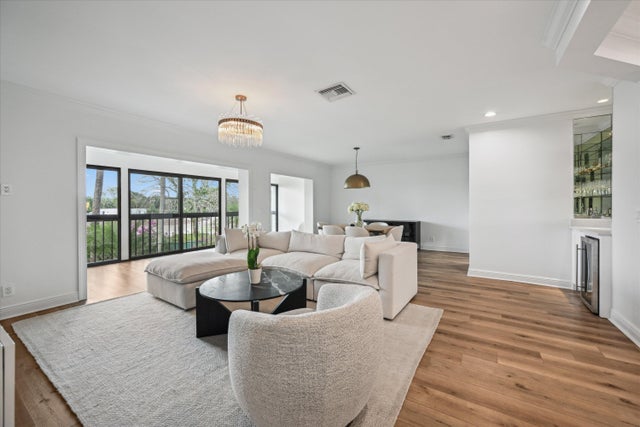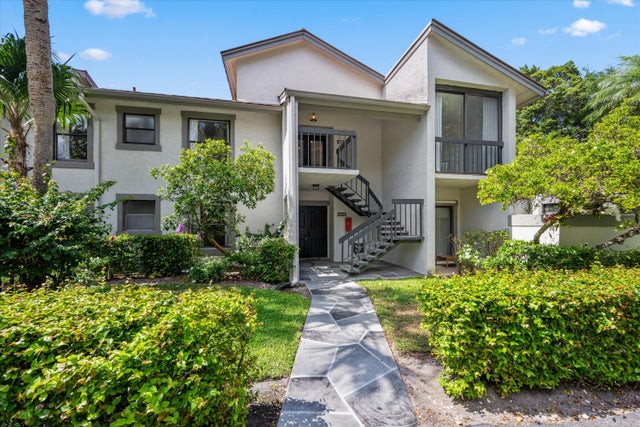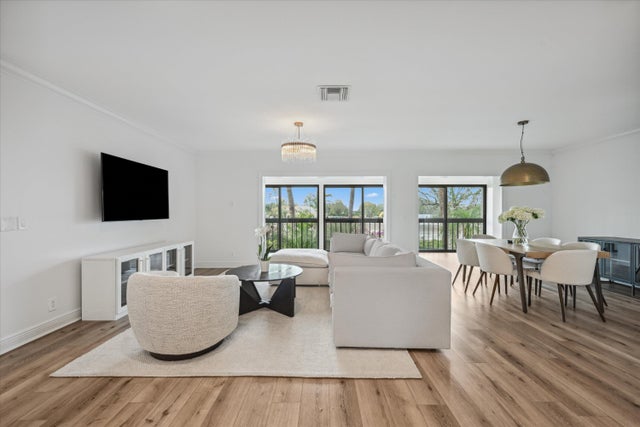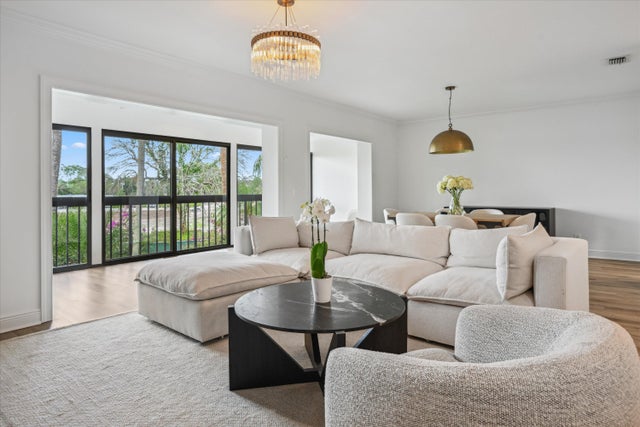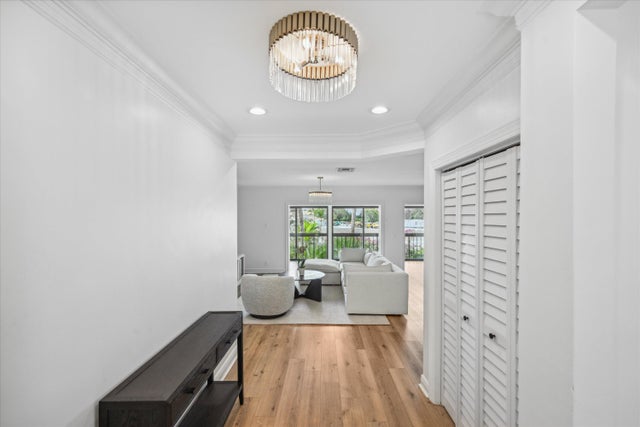About 11223 Pond View Drive #a203
Welcome to the prestigious Palm Beach Polo & Country Club, a fully renovated, turnkey 3-bedroom, 3-bathroom apartment. Step into an open living area that flows onto a beautiful balcony, flooding the space with an abundance of natural light. Kitchen is equipped with new appliances and features elegant golden fixtures that add timeless sophistication. Entertain in style at your own full cocktail bar, a perfect addition for hosting guests or a relaxing evening. The primary suite with walk-in closet and spa like bath, creating a perfect spot for relaxation. Two additional bedrooms each with their own full baths. Exclusive to Palm Beach Polo Club members, you'll have access to world-class amenities, a pool, and restaurants. Perfect purchase for WEF 2025. Also offering as seasonal rental.
Features of 11223 Pond View Drive #a203
| MLS® # | RX-11084965 |
|---|---|
| USD | $900,000 |
| CAD | $1,266,867 |
| CNY | 元6,426,450 |
| EUR | €778,974 |
| GBP | £678,500 |
| RUB | ₽72,007,830 |
| HOA Fees | $854 |
| Bedrooms | 3 |
| Bathrooms | 3.00 |
| Full Baths | 3 |
| Total Square Footage | 2,000 |
| Living Square Footage | 2,000 |
| Square Footage | Floor Plan |
| Acres | 0.00 |
| Year Built | 1979 |
| Type | Residential |
| Sub-Type | Condo or Coop |
| Restrictions | Buyer Approval, Tenant Approval |
| Style | Contemporary, Villa |
| Unit Floor | 2 |
| Status | Active |
| HOPA | No Hopa |
| Membership Equity | No |
Community Information
| Address | 11223 Pond View Drive #a203 |
|---|---|
| Area | 5520 |
| Subdivision | GOLF COTTAGES 2 CONDO |
| City | Wellington |
| County | Palm Beach |
| State | FL |
| Zip Code | 33414 |
Amenities
| Amenities | Bike - Jog, Cafe/Restaurant, Exercise Room, Pickleball, Playground, Sidewalks, Tennis |
|---|---|
| Utilities | Cable, 3-Phase Electric, Public Water |
| Parking | 2+ Spaces |
| View | Garden |
| Is Waterfront | No |
| Waterfront | None |
| Has Pool | No |
| Pets Allowed | Yes |
| Unit | Corner, Garden Apartment |
| Subdivision Amenities | Bike - Jog, Cafe/Restaurant, Exercise Room, Pickleball, Playground, Sidewalks, Community Tennis Courts |
| Security | Gate - Manned, Security Patrol |
Interior
| Interior Features | Bar, Foyer, Walk-in Closet |
|---|---|
| Appliances | Dishwasher, Disposal, Ice Maker, Microwave, Refrigerator |
| Heating | Central |
| Cooling | Ceiling Fan, Central |
| Fireplace | No |
| # of Stories | 1 |
| Stories | 1.00 |
| Furnished | Unfurnished |
| Master Bedroom | Spa Tub & Shower |
Exterior
| Exterior Features | Open Porch |
|---|---|
| Roof | Metal, Wood Joist |
| Construction | CBS, Frame/Stucco |
| Front Exposure | West |
Additional Information
| Date Listed | April 25th, 2025 |
|---|---|
| Days on Market | 172 |
| Zoning | WELL_P |
| Foreclosure | No |
| Short Sale | No |
| RE / Bank Owned | No |
| HOA Fees | 854 |
| Parcel ID | 73414414020012030 |
Room Dimensions
| Master Bedroom | 13 x 16 |
|---|---|
| Living Room | 14 x 18 |
| Kitchen | 12 x 24 |
Listing Details
| Office | Illustrated Properties LLC (We |
|---|---|
| mikepappas@keyes.com |

