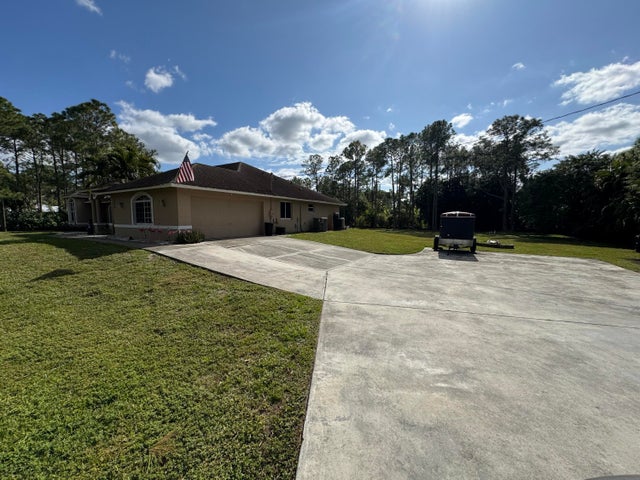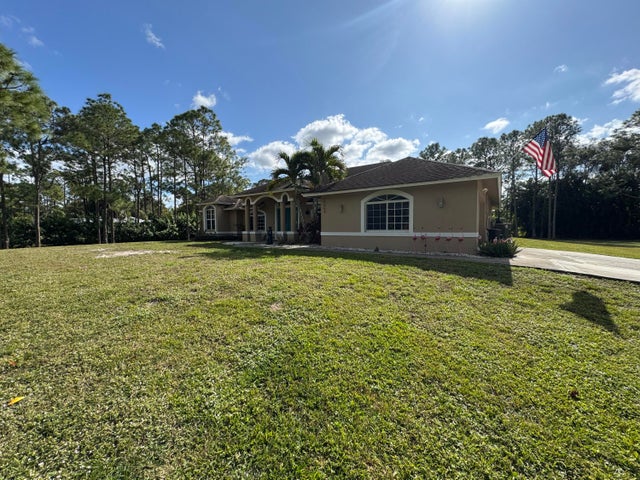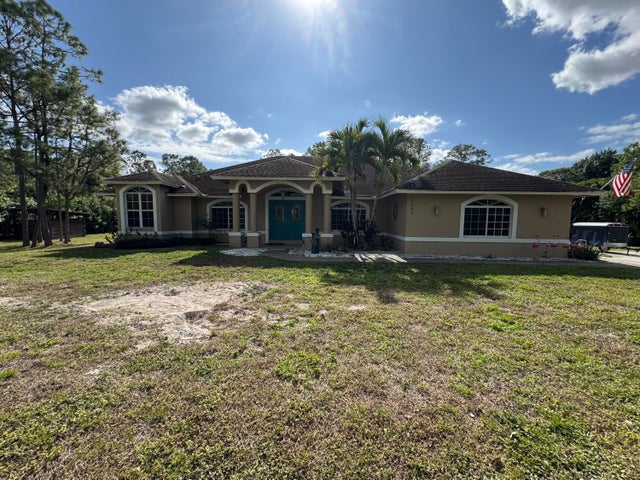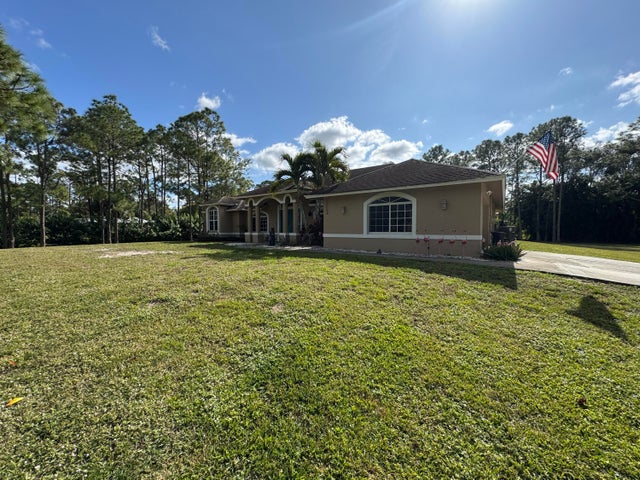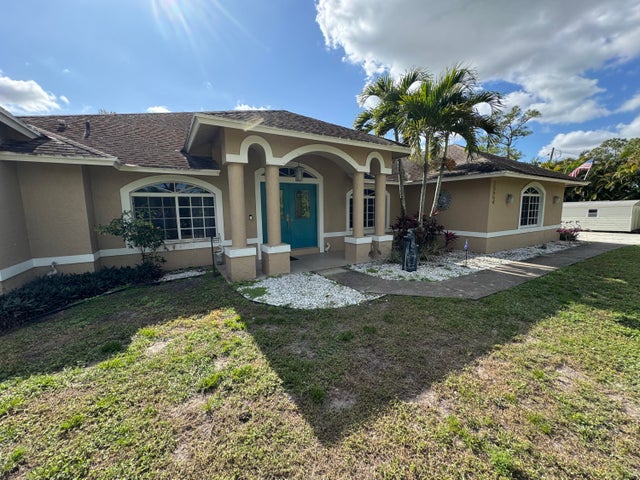About 15664 89th Place N
Gorgeous custom residents on over an acre of land with a private pool. 16 foot vaulted ceilings, arched windows and doorways. High hat lighting. Beautiful open living concept, with split bedroom floor plan. You will love the amazing entertainment areas, including a breakfast bar, formal dining, that all open to the inviting living room. All appliances are included. The enormous yard is private and has a gate entrance. There is a two car attached garage plus an enormous shed included in the sale. Pride of home ownership. Don't miss this incredible opportunity.
Features of 15664 89th Place N
| MLS® # | RX-11084941 |
|---|---|
| USD | $719,000 |
| CAD | $1,009,728 |
| CNY | 元5,123,882 |
| EUR | €618,750 |
| GBP | £538,491 |
| RUB | ₽56,620,531 |
| Bedrooms | 4 |
| Bathrooms | 2.00 |
| Full Baths | 2 |
| Total Square Footage | 3,079 |
| Living Square Footage | 2,198 |
| Square Footage | Tax Rolls |
| Acres | 1.15 |
| Year Built | 2004 |
| Type | Residential |
| Sub-Type | Single Family Detached |
| Restrictions | None |
| Style | < 4 Floors, Contemporary |
| Unit Floor | 0 |
| Status | Active |
| HOPA | No Hopa |
| Membership Equity | No |
Community Information
| Address | 15664 89th Place N |
|---|---|
| Area | 5540 |
| Subdivision | ACREAGE |
| Development | ROYAL PALM ACREAGE |
| City | Loxahatchee |
| County | Palm Beach |
| State | FL |
| Zip Code | 33470 |
Amenities
| Amenities | Tennis, Horse Trails, Basketball, Picnic Area, Horses Permitted |
|---|---|
| Utilities | Cable, Well Water, Septic |
| # of Garages | 2 |
| Is Waterfront | No |
| Waterfront | None |
| Has Pool | Yes |
| Pets Allowed | Yes |
| Subdivision Amenities | Community Tennis Courts, Horse Trails, Basketball, Picnic Area, Horses Permitted |
Interior
| Interior Features | Ctdrl/Vault Ceilings, Entry Lvl Lvng Area, Foyer, Pantry, Roman Tub, Split Bedroom, Walk-in Closet, French Door |
|---|---|
| Appliances | Dishwasher, Ice Maker, Microwave, Range - Electric, Refrigerator, Smoke Detector, Water Heater - Elec |
| Heating | Central, Electric |
| Cooling | Central, Electric |
| Fireplace | No |
| # of Stories | 1 |
| Stories | 1.00 |
| Furnished | Unfurnished |
| Master Bedroom | Dual Sinks, Mstr Bdrm - Ground, Separate Shower, Separate Tub |
Exterior
| Exterior Features | Covered Patio, Screened Patio |
|---|---|
| Lot Description | 1 to < 2 Acres |
| Windows | Single Hung Metal, Picture, Sliding, Arched, Solar Tinted |
| Roof | Comp Shingle, Fiberglass, Wood Truss/Raft |
| Construction | CBS, Concrete |
| Front Exposure | North |
Additional Information
| Date Listed | April 25th, 2025 |
|---|---|
| Days on Market | 172 |
| Zoning | AR |
| Foreclosure | No |
| Short Sale | No |
| RE / Bank Owned | No |
| Parcel ID | 00414219000003180 |
Room Dimensions
| Master Bedroom | 18 x 16 |
|---|---|
| Bedroom 2 | 13 x 11 |
| Bedroom 3 | 13 x 11 |
| Bedroom 4 | 12 x 10 |
| Dining Room | 8 x 8, 15 x 13 |
| Family Room | 19 x 16 |
| Living Room | 28 x 18 |
| Kitchen | 14 x 11 |
| Porch | 31 x 14 |
Listing Details
| Office | John P. O'Grady LLC |
|---|---|
| office@ogradyrealtyllc.com |

