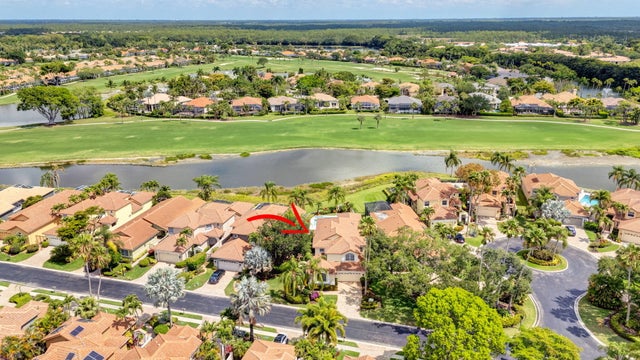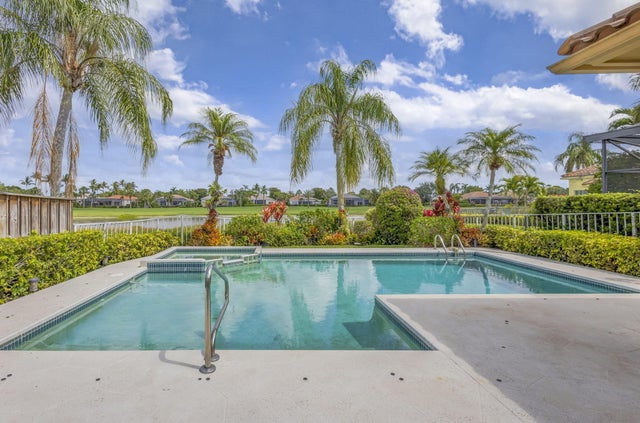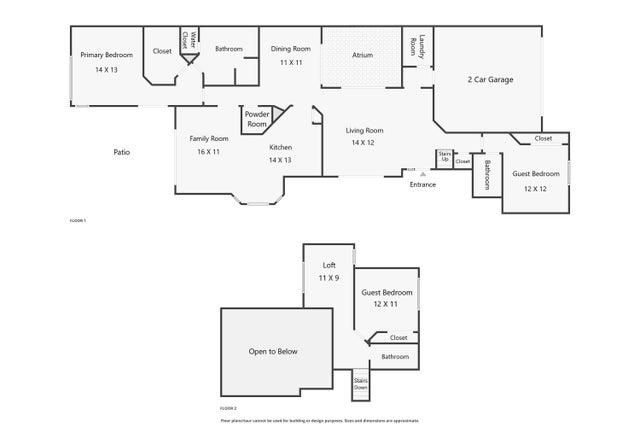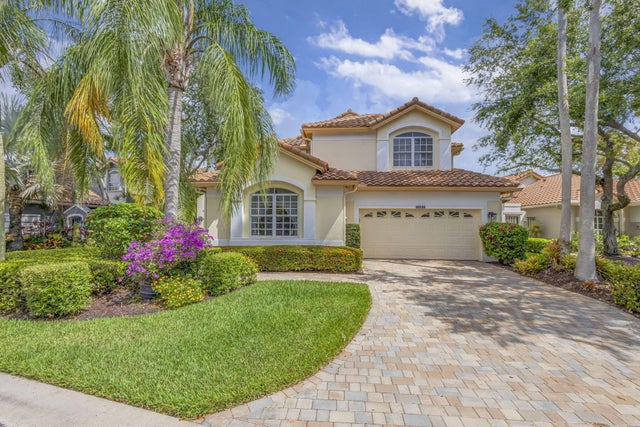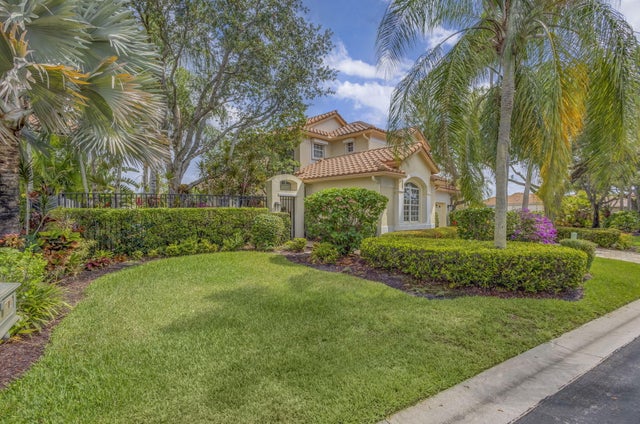About 10225 Osprey Trace
Check out the NEW virtually staged pictures! Wonderful ideas to make this home cozy & comfy! Looking for an UNBELIEVABLE view? Spend time in your private pool & spa while overlooking water and golf! A huge side yard with tons of orchids and plants greets you upon entering the courtyard gate. A gardeners paradise! Open and bright floorplan with almost 2,800 living square footage. Your primary bedroom and one guest bedroom are located on the first floor with an additional guest bedroom and loft upstairs. The home is protected with hurricane shutters, roof was replaced in 2014, pool pump 2024 and 2 A/C units from 2021. You won't find another single family home with a pool & spa and GORGEOUS water/golf views for under 1 million in Ibis. Don't miss your chance to make this home your own!
Features of 10225 Osprey Trace
| MLS® # | RX-11084811 |
|---|---|
| USD | $815,000 |
| CAD | $1,144,545 |
| CNY | 元5,808,016 |
| EUR | €701,365 |
| GBP | £610,390 |
| RUB | ₽64,180,435 |
| HOA Fees | $627 |
| Bedrooms | 3 |
| Bathrooms | 4.00 |
| Full Baths | 3 |
| Half Baths | 1 |
| Total Square Footage | 3,537 |
| Living Square Footage | 2,776 |
| Square Footage | Tax Rolls |
| Acres | 0.20 |
| Year Built | 1991 |
| Type | Residential |
| Sub-Type | Single Family Detached |
| Restrictions | No Lease 1st Year |
| Unit Floor | 0 |
| Status | Active |
| HOPA | No Hopa |
| Membership Equity | Yes |
Community Information
| Address | 10225 Osprey Trace |
|---|---|
| Area | 5540 |
| Subdivision | IBIS GOLF AND COUNTRY CLUB 5 - OSPREY CREEK |
| Development | Club at Ibis - Osprey Creek |
| City | West Palm Beach |
| County | Palm Beach |
| State | FL |
| Zip Code | 33412 |
Amenities
| Amenities | Basketball, Bocce Ball, Cafe/Restaurant, Clubhouse, Dog Park, Elevator, Exercise Room, Fitness Trail, Golf Course, Library, Park, Pickleball, Playground, Pool, Putting Green, Tennis |
|---|---|
| Utilities | 3-Phase Electric, Gas Natural, Public Sewer, Public Water |
| Parking | Drive - Decorative, Garage - Attached |
| # of Garages | 2 |
| View | Golf, Lake, Pool |
| Is Waterfront | Yes |
| Waterfront | Lake |
| Has Pool | Yes |
| Pool | Inground, Spa |
| Pets Allowed | Yes |
| Unit | On Golf Course |
| Subdivision Amenities | Basketball, Bocce Ball, Cafe/Restaurant, Clubhouse, Dog Park, Elevator, Exercise Room, Fitness Trail, Golf Course Community, Library, Park, Pickleball, Playground, Pool, Putting Green, Community Tennis Courts |
| Security | Gate - Manned, Security Patrol |
| Guest House | No |
Interior
| Interior Features | Roman Tub, Volume Ceiling, Walk-in Closet |
|---|---|
| Appliances | Dishwasher, Dryer, Microwave, Refrigerator, Storm Shutters, Washer |
| Heating | Electric |
| Cooling | Electric |
| Fireplace | No |
| # of Stories | 2 |
| Stories | 2.00 |
| Furnished | Unfurnished |
| Master Bedroom | Dual Sinks, Mstr Bdrm - Ground, Separate Shower, Separate Tub |
Exterior
| Exterior Features | Covered Patio |
|---|---|
| Lot Description | < 1/4 Acre |
| Roof | S-Tile |
| Construction | CBS |
| Front Exposure | South |
Additional Information
| Date Listed | April 25th, 2025 |
|---|---|
| Days on Market | 173 |
| Zoning | RPD(ci |
| Foreclosure | No |
| Short Sale | No |
| RE / Bank Owned | No |
| HOA Fees | 627 |
| Parcel ID | 74414224050000530 |
Room Dimensions
| Master Bedroom | 15 x 14 |
|---|---|
| Bedroom 2 | 12 x 13 |
| Bedroom 3 | 12 x 12 |
| Dining Room | 15 x 12 |
| Family Room | 16 x 12 |
| Living Room | 18 x 15 |
| Kitchen | 14 x 11 |
| Loft | 11 x 9 |
Listing Details
| Office | Realty Home Advisors Inc |
|---|---|
| realtor1107@gmail.com |

