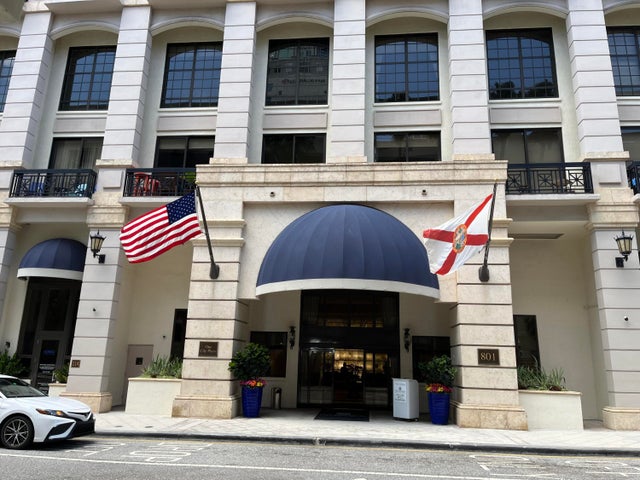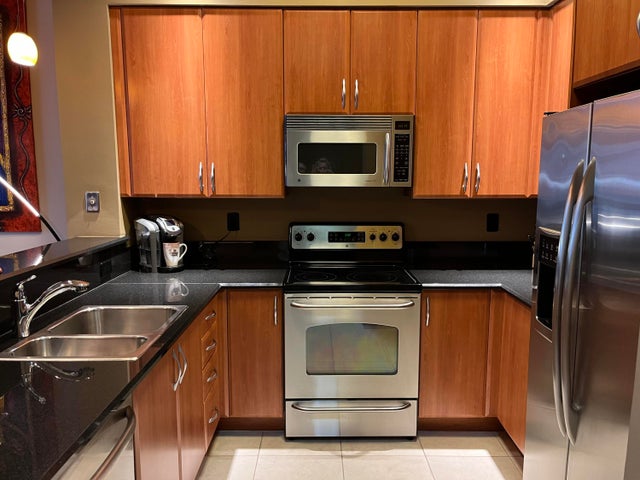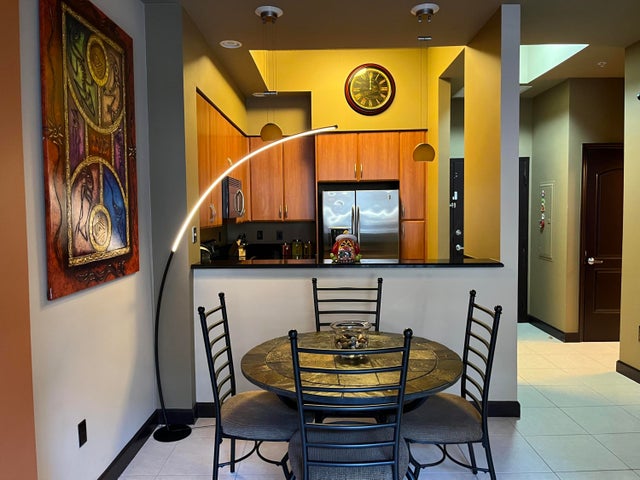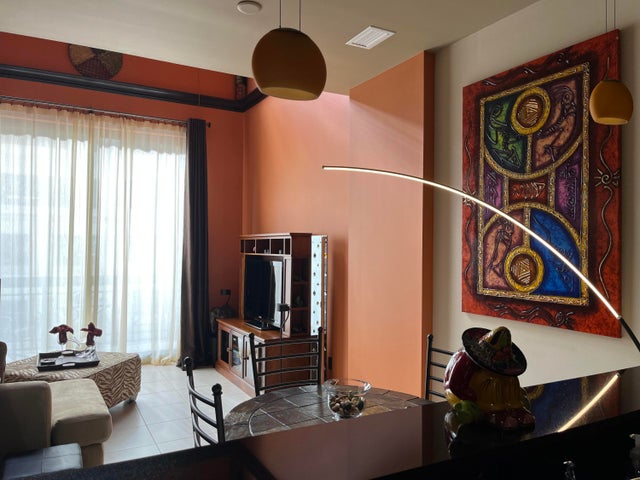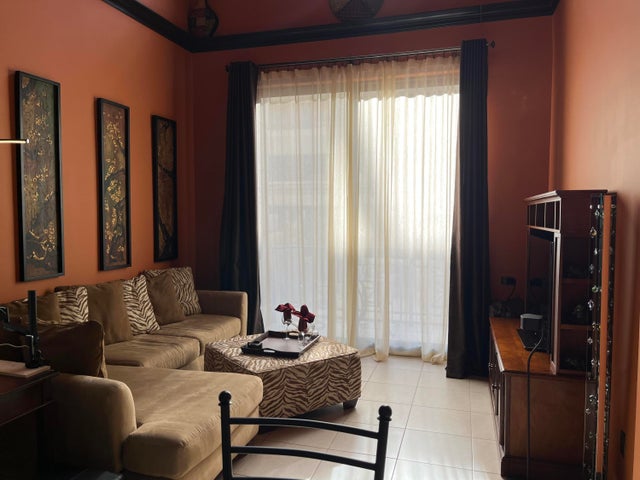About 801 S Olive Avenue #225
Turnkey. Magnificent loft-style condo, unparalleled harmony with harmonious decoration, exceptional lighting, 10' and 26' ceilings in the living room. On the first floor, you will enjoy an open concept living space including the kitchen, living room-dining room, a powder room and washer/dryer located in the unit. Large 12' patio door leading to the balcony. A spiral staircase leads to the master suite with 2 walk-in closets, adjoining master bathroom with double sinks, Roman bathtub and walk-in shower. Garage with 1 parking space and a storage shed. Dogs accepted up to 60 lbs or 2 dogs up to 60 lbs. Live the lifestyle you have dreamed of in this exceptional residence in downtown West Palm Beach. One City Plaza is a Luxury Building with 24/7 Front Desk
Features of 801 S Olive Avenue #225
| MLS® # | RX-11084665 |
|---|---|
| USD | $449,900 |
| CAD | $633,293 |
| CNY | 元3,212,511 |
| EUR | €389,401 |
| GBP | £339,175 |
| RUB | ₽35,995,914 |
| HOA Fees | $990 |
| Bedrooms | 1 |
| Bathrooms | 2.00 |
| Full Baths | 1 |
| Half Baths | 1 |
| Total Square Footage | 929 |
| Living Square Footage | 929 |
| Square Footage | Owner |
| Acres | 0.00 |
| Year Built | 2006 |
| Type | Residential |
| Sub-Type | Condo or Coop |
| Restrictions | Buyer Approval, Comercial Vehicles Prohibited, Tenant Approval |
| Unit Floor | 2 |
| Status | Active |
| HOPA | No Hopa |
| Membership Equity | No |
Community Information
| Address | 801 S Olive Avenue #225 |
|---|---|
| Area | 5420 |
| Subdivision | ONE CITY PLAZA CONDO |
| City | West Palm Beach |
| County | Palm Beach |
| State | FL |
| Zip Code | 33401 |
Amenities
| Amenities | Bike Storage, Community Room, Elevator, Extra Storage, Exercise Room, Internet Included, Manager on Site, Pool, Sauna |
|---|---|
| Utilities | Cable, 3-Phase Electric, Public Sewer, Public Water |
| # of Garages | 1 |
| Is Waterfront | No |
| Waterfront | Intracoastal, Fixed Bridges |
| Has Pool | No |
| Pets Allowed | No |
| Subdivision Amenities | Bike Storage, Community Room, Elevator, Extra Storage, Exercise Room, Internet Included, Manager on Site, Pool, Sauna |
Interior
| Interior Features | Entry Lvl Lvng Area, Fire Sprinkler |
|---|---|
| Appliances | Dishwasher, Disposal, Dryer, Washer |
| Heating | Central Individual |
| Cooling | Ceiling Fan, Central Individual |
| Fireplace | No |
| # of Stories | 16 |
| Stories | 16.00 |
| Furnished | Turnkey |
| Master Bedroom | Dual Sinks, Mstr Bdrm - Upstairs, Separate Shower, Separate Tub |
Exterior
| Construction | Concrete |
|---|---|
| Front Exposure | East |
Additional Information
| Date Listed | April 25th, 2025 |
|---|---|
| Days on Market | 172 |
| Zoning | QGD-25 |
| Foreclosure | No |
| Short Sale | No |
| RE / Bank Owned | No |
| HOA Fees | 990 |
| Parcel ID | 74434322380022250 |
Room Dimensions
| Master Bedroom | 14 x 13 |
|---|---|
| Living Room | 12 x 13 |
| Kitchen | 9 x 10 |
Listing Details
| Office | Beycome of Florida LLC |
|---|---|
| contact@beycome.com |

