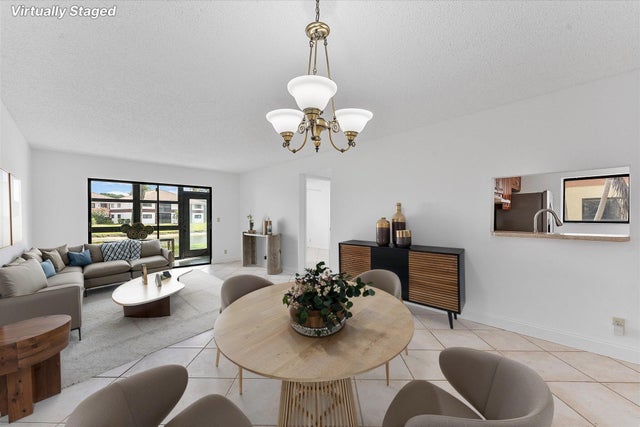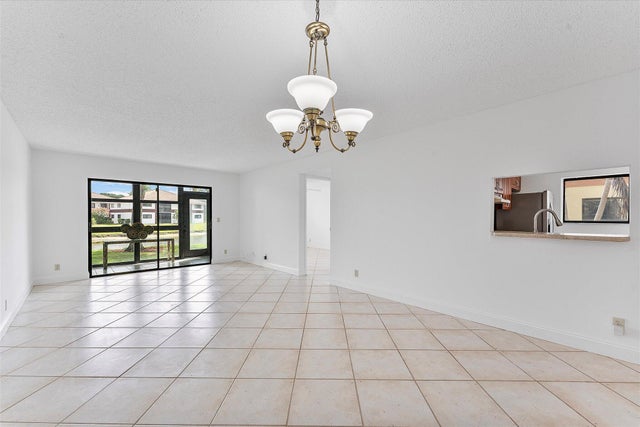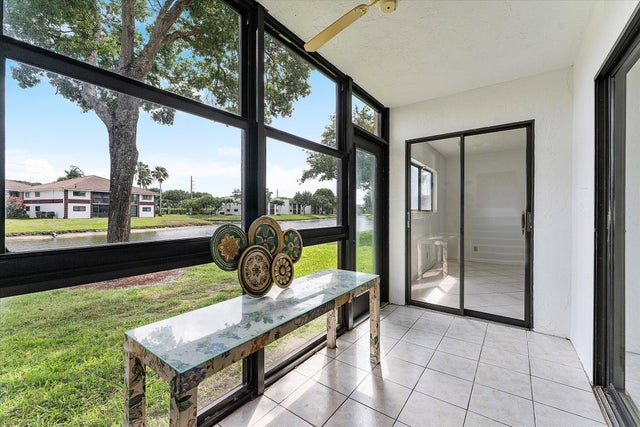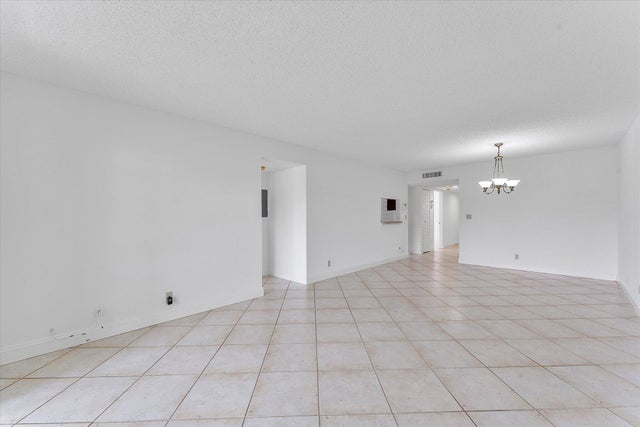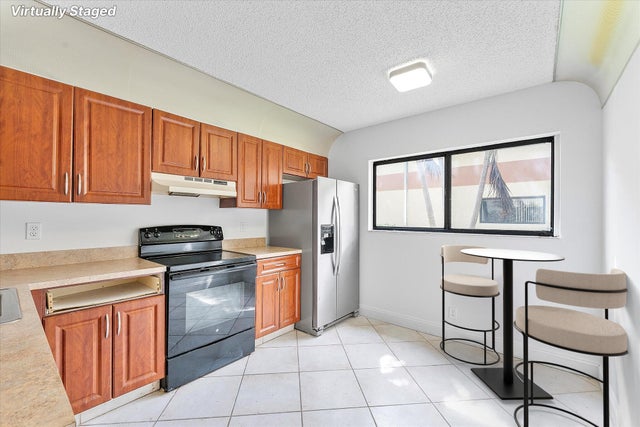About 15234 Lakes Of Delray Boulevard #247
Welcome Home! 2/2 first floor condo with Lake View! Open Living area floorplan, spacious kitchen, washer/dryer in unit, Large Primary Suite with private slider to patio/sunroom. Gated Community, amenities include Courts for Tennis/Racquetball, Basketball 1/2 Court, Pool, Clubhouse, Fitness Room. Schedule a showing today. Priced below comps to sell quickly!! Bundled service pricing available for buyers. Connect with the listing agent for details
Features of 15234 Lakes Of Delray Boulevard #247
| MLS® # | RX-11084654 |
|---|---|
| USD | $150,000 |
| CAD | $210,774 |
| CNY | 元1,068,765 |
| EUR | €128,637 |
| GBP | £111,542 |
| RUB | ₽12,074,940 |
| HOA Fees | $585 |
| Bedrooms | 2 |
| Bathrooms | 2.00 |
| Full Baths | 2 |
| Total Square Footage | 1,150 |
| Living Square Footage | 900 |
| Square Footage | Tax Rolls |
| Acres | 0.00 |
| Year Built | 1986 |
| Type | Residential |
| Sub-Type | Condo or Coop |
| Style | < 4 Floors |
| Unit Floor | 2 |
| Status | Active |
| HOPA | Yes-Verified |
| Membership Equity | No |
Community Information
| Address | 15234 Lakes Of Delray Boulevard #247 |
|---|---|
| Area | 4640 |
| Subdivision | PEMBRIDGE A THRU I |
| Development | PEMBRIDGE |
| City | Delray Beach |
| County | Palm Beach |
| State | FL |
| Zip Code | 33484 |
Amenities
| Amenities | Basketball, Clubhouse, Exercise Room, Pickleball, Pool, Sidewalks, Street Lights, Tennis, Fitness Trail |
|---|---|
| Utilities | Cable, 3-Phase Electric, Public Sewer, Public Water |
| Parking | 2+ Spaces, Assigned, Guest |
| View | Lake |
| Is Waterfront | Yes |
| Waterfront | Lake |
| Has Pool | No |
| Pets Allowed | No |
| Unit | Corner |
| Subdivision Amenities | Basketball, Clubhouse, Exercise Room, Pickleball, Pool, Sidewalks, Street Lights, Community Tennis Courts, Fitness Trail |
| Security | Gate - Manned |
Interior
| Interior Features | Entry Lvl Lvng Area, Pantry, Walk-in Closet |
|---|---|
| Appliances | Dishwasher, Dryer, Range - Electric, Refrigerator, Washer, Washer/Dryer Hookup, Water Heater - Elec |
| Heating | Central, Electric |
| Cooling | Central, Electric |
| Fireplace | No |
| # of Stories | 2 |
| Stories | 2.00 |
| Furnished | Unfurnished |
| Master Bedroom | Mstr Bdrm - Ground, Separate Shower |
Exterior
| Exterior Features | Screened Patio |
|---|---|
| Lot Description | Sidewalks, Private Road, Paved Road |
| Windows | Blinds, Sliding |
| Roof | Barrel |
| Construction | Block |
| Front Exposure | Northeast |
School Information
| Middle | Carver Community Middle School |
|---|---|
| High | Spanish River Community High School |
Additional Information
| Date Listed | April 25th, 2025 |
|---|---|
| Days on Market | 174 |
| Zoning | RM |
| Foreclosure | No |
| Short Sale | No |
| RE / Bank Owned | No |
| HOA Fees | 585 |
| Parcel ID | 00424623420072470 |
Room Dimensions
| Master Bedroom | 14 x 12 |
|---|---|
| Bedroom 2 | 12 x 11 |
| Living Room | 24 x 13 |
| Kitchen | 12 x 10 |
Listing Details
| Office | Redfin Corporation |
|---|---|
| peter.phinney@redfin.com |

