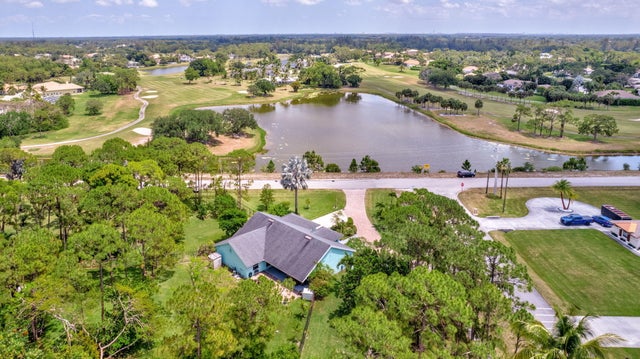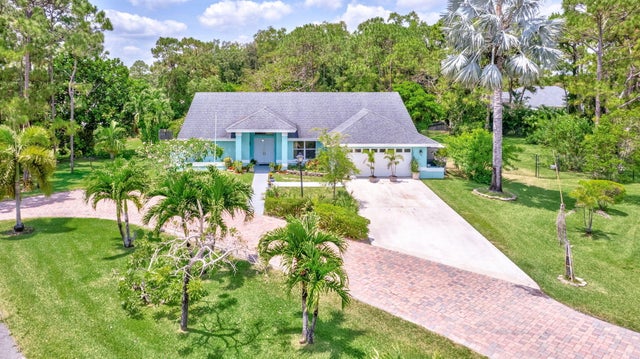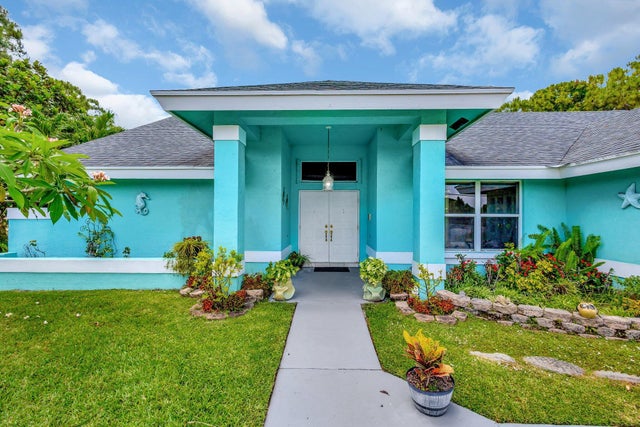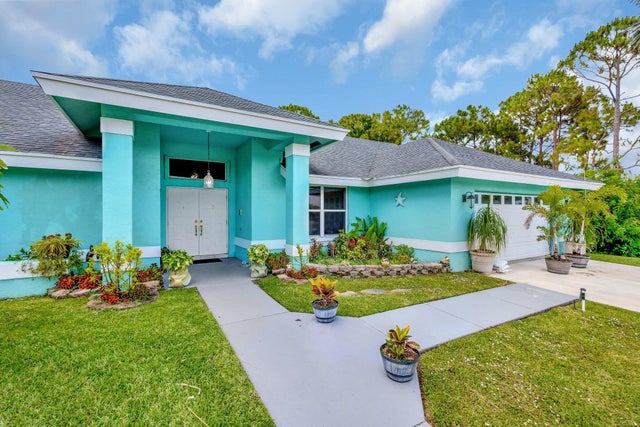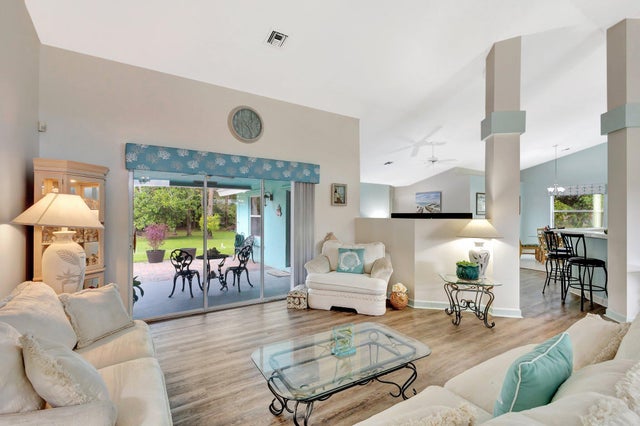About 12061 Citrus Grove Boulevard
'' Move-in Ready '' Custom Home Filled with Natural Light, Vaulted Ceilings Features Wood Plank Waterproof Vinyl Flooring, Spacious Kitchen with Breakfast Area, Lots of Cabinets, Stainless Steel Appliances, French Door Refrigerator, Gas Range, Dishwasher, Microwave, Large Family Room and Living Room, Formal Dining Room, Laundry Room, Split Floor Plan Offers a Spacious Primary Suite with Two Large Closets, Primary Bath Features Dual Sinks, Separate Shower, Tub, Central Vacuum, Entertain in the Fenced Backyard, Covered Lanai, Sprinkler System, Roof Replaced in 2016, A/C Replaced 2022, Located on 1.42 Acre with NO HOA, Beautiful Landscaping, No Pond, Circular Driveway, Close to Schools and Shopping, This Home is a Must See, Don't Miss This One
Features of 12061 Citrus Grove Boulevard
| MLS® # | RX-11084634 |
|---|---|
| USD | $699,000 |
| CAD | $983,933 |
| CNY | 元4,991,210 |
| EUR | €605,003 |
| GBP | £526,968 |
| RUB | ₽55,926,081 |
| Bedrooms | 3 |
| Bathrooms | 2.00 |
| Full Baths | 2 |
| Total Square Footage | 3,289 |
| Living Square Footage | 2,294 |
| Square Footage | Floor Plan |
| Acres | 0.00 |
| Year Built | 1995 |
| Type | Residential |
| Sub-Type | Single Family Detached |
| Restrictions | None |
| Style | Ranch |
| Unit Floor | 0 |
| Status | Active Under Contract |
| HOPA | No Hopa |
| Membership Equity | No |
Community Information
| Address | 12061 Citrus Grove Boulevard |
|---|---|
| Area | 5540 |
| Subdivision | Acreage |
| City | West Palm Beach |
| County | Palm Beach |
| State | FL |
| Zip Code | 33412 |
Amenities
| Amenities | Bike - Jog, Dog Park, Library, Park, Playground, Tennis, Horse Trails, Basketball, Picnic Area |
|---|---|
| Utilities | 3-Phase Electric, Well Water, Septic, Gas Bottle |
| Parking | Driveway, Garage - Attached, Drive - Circular |
| # of Garages | 2 |
| View | Garden |
| Is Waterfront | No |
| Waterfront | Canal Width 1 - 80 |
| Has Pool | No |
| Pets Allowed | Yes |
| Subdivision Amenities | Bike - Jog, Dog Park, Library, Park, Playground, Community Tennis Courts, Horse Trails, Basketball, Picnic Area |
| Security | Security Light |
| Guest House | No |
Interior
| Interior Features | Foyer, Pantry, Walk-in Closet, Ctdrl/Vault Ceilings, Volume Ceiling, Roman Tub |
|---|---|
| Appliances | Dishwasher, Dryer, Microwave, Refrigerator, Washer, Auto Garage Open, Central Vacuum, Range - Gas, Storm Shutters |
| Heating | Central, Electric |
| Cooling | Ceiling Fan, Central |
| Fireplace | No |
| # of Stories | 1 |
| Stories | 1.00 |
| Furnished | Unfurnished |
| Master Bedroom | Dual Sinks, Separate Shower, Separate Tub, Mstr Bdrm - Ground |
Exterior
| Exterior Features | Fence, Open Patio, Covered Patio, Auto Sprinkler, Shutters |
|---|---|
| Lot Description | Corner Lot, Paved Road, 1 to < 2 Acres, Public Road |
| Windows | Picture, Sliding |
| Roof | Comp Shingle |
| Construction | CBS |
| Front Exposure | Southeast |
School Information
| Elementary | Pierce Hammock Elementary School |
|---|---|
| Middle | Western Pines Community Middle |
| High | Seminole Ridge Community High School |
Additional Information
| Date Listed | April 25th, 2025 |
|---|---|
| Days on Market | 172 |
| Zoning | res |
| Foreclosure | No |
| Short Sale | No |
| RE / Bank Owned | No |
| Parcel ID | 00414222000005010 |
Room Dimensions
| Master Bedroom | 16 x 15 |
|---|---|
| Bedroom 2 | 13 x 12 |
| Bedroom 3 | 12 x 11 |
| Dining Room | 13 x 13 |
| Family Room | 18 x 17 |
| Living Room | 18 x 16 |
| Kitchen | 15 x 14 |
| Bonus Room | 12 x 10 |
| Patio | 10 x 31 |
| Porch | 8 x 31 |
Listing Details
| Office | Milestone Real Estate Services |
|---|---|
| angelakinser@aol.com |

