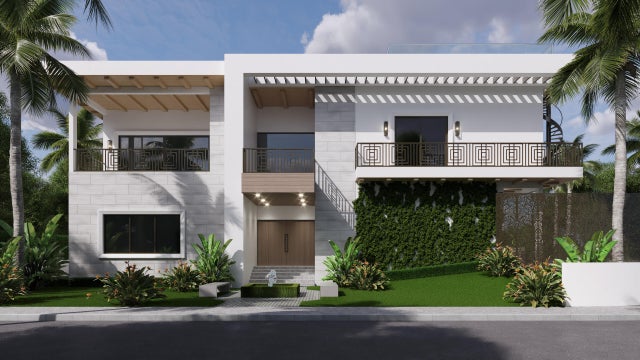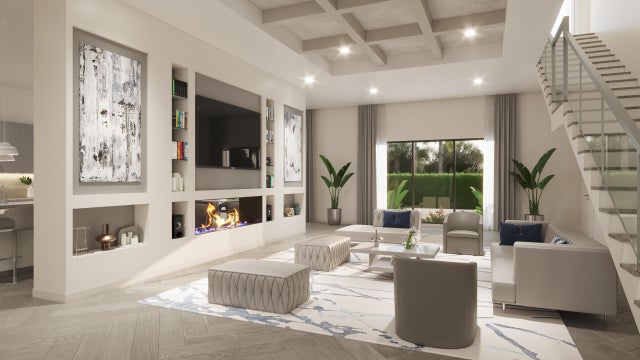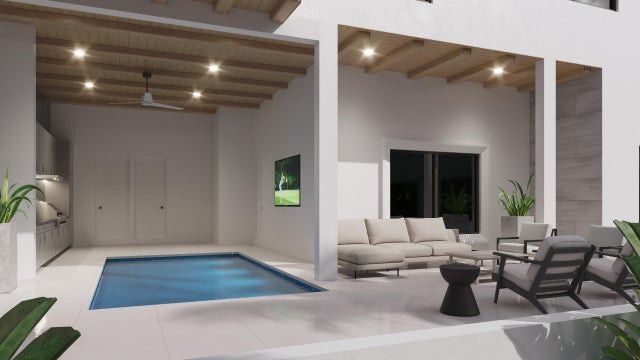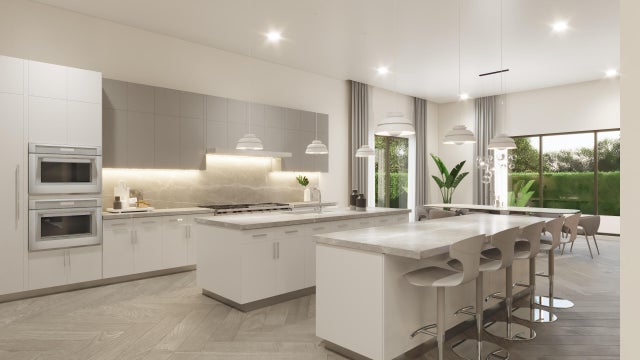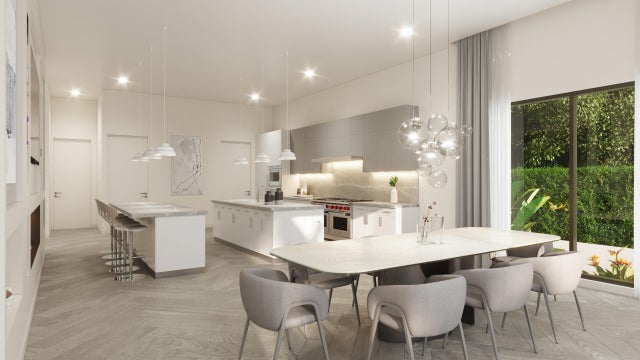About 7935 S Flagler Drive
Welcome to 7935 S. Flagler Drive, a custom mid-century contemporary estate by renowned builder Kevin Keene of Optimum Development. This home offers premier finishes with the opportunity for buyer personalization. Designed for modern luxury, this new construction features an elevator, private office, smart home and energy-efficient technology, a gourmet chef's kitchen with custom cabinetry, stone countertops, and professional-grade appliances. The open floor plan boasts vaulted ceilings, custom storage, and high-quality flooring. Outdoor amenities include a pool, outdoor kitchen, shower, and rooftop sun deck with stunning Intracoastal views all in the exclusive SoSo neighborhood known for its historic waterfront charm and proximity to top-tier dining and travel access. (Est. Comp. Q2 2026)
Features of 7935 S Flagler Drive
| MLS® # | RX-11084548 |
|---|---|
| USD | $7,690,000 |
| CAD | $10,799,452 |
| CNY | 元54,802,016 |
| EUR | €6,617,783 |
| GBP | £5,759,387 |
| RUB | ₽605,579,810 |
| Bedrooms | 6 |
| Bathrooms | 8.00 |
| Full Baths | 7 |
| Half Baths | 1 |
| Total Square Footage | 8,532 |
| Living Square Footage | 6,998 |
| Square Footage | Floor Plan |
| Acres | 0.20 |
| Year Built | 2025 |
| Type | Residential |
| Sub-Type | Single Family Detached |
| Restrictions | None |
| Style | Contemporary, Mid Century |
| Unit Floor | 0 |
| Status | Active |
| HOPA | No Hopa |
| Membership Equity | No |
Community Information
| Address | 7935 S Flagler Drive |
|---|---|
| Area | 5440 |
| Subdivision | LEWIS SHORE ESTATES 3 |
| City | West Palm Beach |
| County | Palm Beach |
| State | FL |
| Zip Code | 33405 |
Amenities
| Amenities | None |
|---|---|
| Utilities | Cable, 3-Phase Electric, Gas Natural, Public Sewer, Public Water |
| Parking | 2+ Spaces, Driveway, Garage - Attached, Street |
| # of Garages | 2 |
| View | Garden, Intracoastal, Ocean, Other, Pool |
| Is Waterfront | No |
| Waterfront | None |
| Has Pool | Yes |
| Pool | Autoclean, Concrete, Equipment Included, Heated, Inground, Salt Water, Spa |
| Pets Allowed | Yes |
| Unit | Corner, Interior Hallway, Multi-Level |
| Subdivision Amenities | None |
| Security | Burglar Alarm, Motion Detector, Security Sys-Owned, TV Camera, Wall |
| Guest House | No |
Interior
| Interior Features | Bar, Built-in Shelves, Closet Cabinets, Ctdrl/Vault Ceilings, Custom Mirror, Decorative Fireplace, Elevator, Entry Lvl Lvng Area, Fireplace(s), Foyer, French Door, Cook Island, Second/Third Floor Concrete, Split Bedroom, Upstairs Living Area, Volume Ceiling, Walk-in Closet |
|---|---|
| Appliances | Auto Garage Open, Dishwasher, Disposal, Dryer, Fire Alarm, Freezer, Generator Hookup, Generator Whle House, Ice Maker, Purifier, Range - Electric, Range - Gas, Refrigerator, Smoke Detector, Wall Oven, Washer, Water Heater - Elec |
| Heating | Central, Electric, Other, Zoned |
| Cooling | Central, Electric, Zoned |
| Fireplace | Yes |
| # of Stories | 2 |
| Stories | 2.00 |
| Furnished | Turnkey, Unfurnished |
| Master Bedroom | Bidet, Dual Sinks, Mstr Bdrm - Sitting, Mstr Bdrm - Upstairs, Separate Shower, Separate Tub, Spa Tub & Shower |
Exterior
| Exterior Features | Auto Sprinkler, Built-in Grill, Covered Balcony, Custom Lighting, Deck, Fence, Open Balcony, Open Patio, Outdoor Shower, Summer Kitchen, Wrap Porch, Wrap-Around Balcony, Zoned Sprinkler |
|---|---|
| Lot Description | Corner Lot, Cul-De-Sac, East of US-1, Interior Lot, Irregular Lot, Paved Road, Public Road, Sidewalks |
| Windows | Blinds, Hurricane Windows, Impact Glass, Sliding, Solar Tinted, Thermal |
| Roof | Other |
| Construction | Block, CBS, Concrete |
| Front Exposure | East |
School Information
| Elementary | South Olive Elementary School |
|---|---|
| Middle | Conniston Middle School |
| High | Forest Hill Community High School |
Additional Information
| Date Listed | April 24th, 2025 |
|---|---|
| Days on Market | 174 |
| Zoning | SF-7, R-2 |
| Foreclosure | No |
| Short Sale | No |
| RE / Bank Owned | No |
| Parcel ID | 74434415040000570 |
Room Dimensions
| Master Bedroom | 33.4 x 21 |
|---|---|
| Bedroom 2 | 20.4 x 15.6 |
| Bedroom 3 | 16 x 18.1 |
| Bedroom 4 | 15.8 x 11.4 |
| Bedroom 5 | 15.8 x 15.6 |
| Living Room | 26 x 21 |
| Kitchen | 24 x 15.6 |
Listing Details
| Office | One Sotheby's International Realty |
|---|---|
| mls@onesothebysrealty.com |

