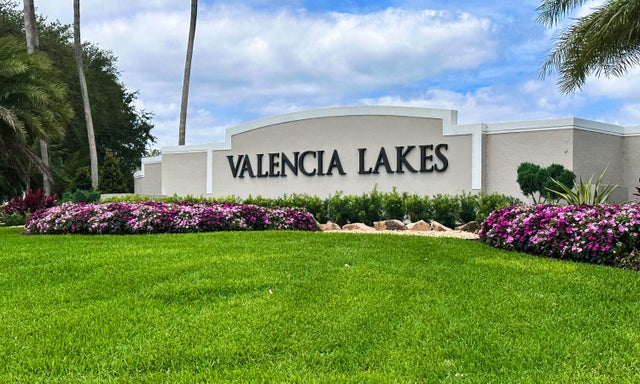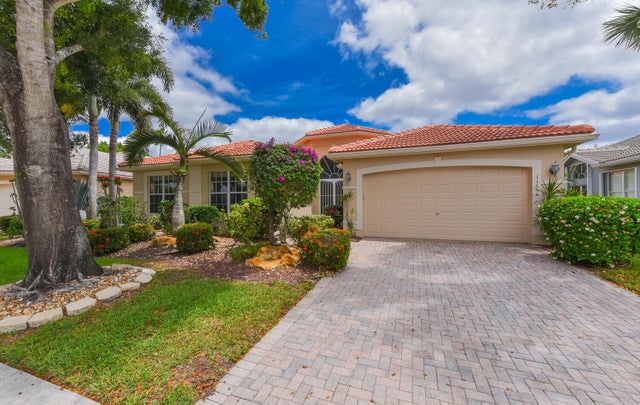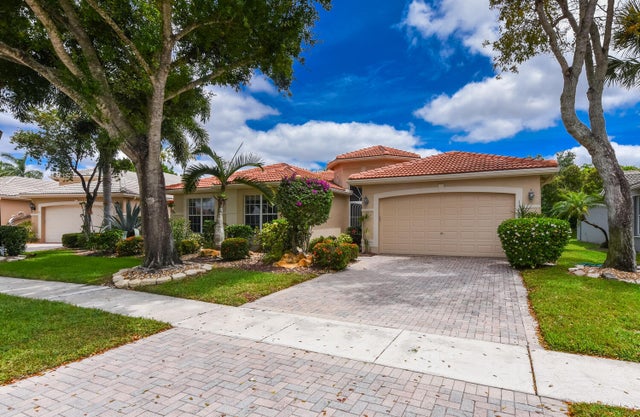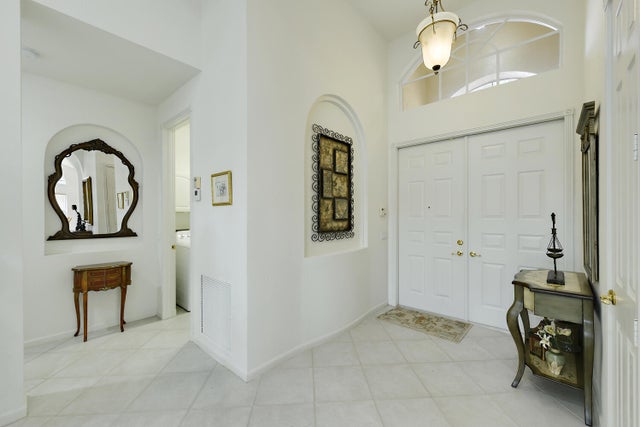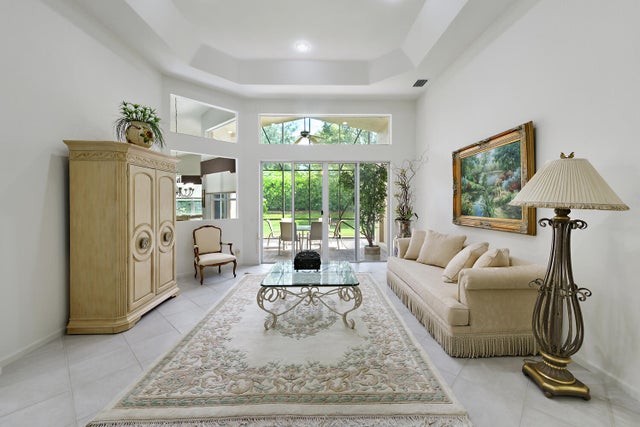About 11654 Caracas Boulevard
AWARD WINNING MADRID MODEL!!!! Sunny and spacious! NEW ROOF! NEW STAINLESS STEEL APPLIANCES! BRAND NEW A/C. NEW LED lighting! Immaculate! Move-in condition. Large Master and 3other bedrooms, separate dining room, family room, breakfast nook in a wonderful layout for family and friends. Come enjoy VALENCIA LAKES and its completely renovated clubhouse, cafe, pools, fitness center, billiards, card rooms, tennis and PICKLEBALL!
Features of 11654 Caracas Boulevard
| MLS® # | RX-11084511 |
|---|---|
| USD | $615,000 |
| CAD | $864,173 |
| CNY | 元4,381,937 |
| EUR | €527,412 |
| GBP | £457,324 |
| RUB | ₽49,507,254 |
| HOA Fees | $665 |
| Bedrooms | 4 |
| Bathrooms | 3.00 |
| Full Baths | 2 |
| Half Baths | 1 |
| Total Square Footage | 3,282 |
| Living Square Footage | 2,616 |
| Square Footage | Tax Rolls |
| Acres | 0.17 |
| Year Built | 1998 |
| Type | Residential |
| Sub-Type | Single Family Detached |
| Unit Floor | 0 |
| Status | Active |
| HOPA | Yes-Verified |
| Membership Equity | No |
Community Information
| Address | 11654 Caracas Boulevard |
|---|---|
| Area | 4610 |
| Subdivision | VALENCIA LAKES |
| Development | VALENCIA LAKES |
| City | Boynton Beach |
| County | Palm Beach |
| State | FL |
| Zip Code | 33437 |
Amenities
| Amenities | Clubhouse, Pickleball, Picnic Area, Pool, Sidewalks, Street Lights, Tennis, Exercise Room, Game Room, Library, Billiards, Manager on Site, Internet Included, Cafe/Restaurant |
|---|---|
| Utilities | Cable, 3-Phase Electric, Public Sewer, Public Water |
| Parking | Driveway, Garage - Attached |
| # of Garages | 2 |
| View | Garden |
| Is Waterfront | No |
| Waterfront | None |
| Has Pool | No |
| Pets Allowed | Restricted |
| Subdivision Amenities | Clubhouse, Pickleball, Picnic Area, Pool, Sidewalks, Street Lights, Community Tennis Courts, Exercise Room, Game Room, Library, Billiards, Manager on Site, Internet Included, Cafe/Restaurant |
| Security | Security Patrol, Security Sys-Owned, Gate - Manned |
Interior
| Interior Features | Ctdrl/Vault Ceilings, Foyer, Split Bedroom, Volume Ceiling, Walk-in Closet, Roman Tub |
|---|---|
| Appliances | Dishwasher, Dryer, Microwave, Range - Electric, Refrigerator, Smoke Detector, Storm Shutters, Washer, Water Heater - Elec, Disposal, Auto Garage Open |
| Heating | Central, Electric |
| Cooling | Ceiling Fan, Central, Electric |
| Fireplace | No |
| # of Stories | 1 |
| Stories | 1.00 |
| Furnished | Furniture Negotiable, Unfurnished |
| Master Bedroom | Dual Sinks, Mstr Bdrm - Ground, Separate Shower, Separate Tub |
Exterior
| Exterior Features | Auto Sprinkler, Covered Patio, Screened Patio |
|---|---|
| Lot Description | < 1/4 Acre |
| Roof | S-Tile |
| Construction | CBS |
| Front Exposure | West |
Additional Information
| Date Listed | April 24th, 2025 |
|---|---|
| Days on Market | 175 |
| Zoning | PUD |
| Foreclosure | No |
| Short Sale | No |
| RE / Bank Owned | No |
| HOA Fees | 665.33 |
| Parcel ID | 00424533060001180 |
Room Dimensions
| Master Bedroom | 18 x 18 |
|---|---|
| Bedroom 2 | 11 x 13 |
| Bedroom 3 | 11 x 11 |
| Bedroom 4 | 11 x 11 |
| Dining Room | 13 x 12 |
| Family Room | 17 x 17 |
| Living Room | 17 x 19 |
| Kitchen | 31 x 17 |
| Patio | 17.6 x 11 |
Listing Details
| Office | Luxury Partners Realty |
|---|---|
| todd@luxurypartnersrealty.com |

